3333 Slade Run Dr, Falls Church, VA 22042
Local realty services provided by:Mountain Realty ERA Powered
Listed by:april l hessenius myers
Office:rlah @properties
MLS#:VAFX2269478
Source:BRIGHTMLS
Price summary
- Price:$899,000
- Price per sq. ft.:$370.57
About this home
In a quiet neighborhood surrounded by trees in Falls Church, 3333 Slade Run Drive offers generous space, thoughtful updates, and an incredible backyard setting. This five-bedroom, four full bath home sits on nearly half an acre, creating a rare opportunity for both comfort and outdoor living.
Inside this expanded and renovated cape cod-style rambler, you’ll find an inviting open floor plan with refinished pine hardwood floors in a stylish, modern stain. The updated kitchen features hard marble countertops, stainless steel appliances, and flows seamlessly into the dining and living areas — perfect for gathering and entertaining.
Upstairs, large bedrooms feature updated en-suite bathrooms, spacious closets outfitted with Elfa organizers, offering excellent storage and flexibility. The home has been freshly painted throughout in Benjamin Moore Chantilly Lace, providing a bright and welcoming backdrop.
The walk-up lower level expands the home’s versatility, boasting the fifth bedroom, upgraded LVP flooring, kitchenette cabinetry with granite countertops, a laundry room, and flexible space for an exercise area or home office. There’s also an additional storage room for seasonal items and organization.
Enjoy the inviting front and side porches, perfect for morning coffee or relaxing, plus a storage shed for gardening tools and outdoor essentials. Outside, the expansive yard and back patio are ideal for hosting, playing, or simply enjoying the peaceful setting.
Major systems — including the roof, windows, and HVAC — were all replaced in 2022, offering peace of mind for years to come.
With its open layout, generous lot, and move-in-ready updates, 3333 Slade Run Drive is a standout home in one of Falls Church’s most peaceful neighborhoods.
Contact an agent
Home facts
- Year built:1954
- Listing ID #:VAFX2269478
- Added:10 day(s) ago
- Updated:November 01, 2025 at 07:28 AM
Rooms and interior
- Bedrooms:5
- Total bathrooms:4
- Full bathrooms:4
- Living area:2,426 sq. ft.
Heating and cooling
- Cooling:Ceiling Fan(s), Central A/C
- Heating:Forced Air, Natural Gas
Structure and exterior
- Roof:Asphalt
- Year built:1954
- Building area:2,426 sq. ft.
- Lot area:0.45 Acres
Schools
- High school:JUSTICE
- Middle school:GLASGOW
- Elementary school:BEECH TREE
Utilities
- Water:Public
- Sewer:Public Sewer
Finances and disclosures
- Price:$899,000
- Price per sq. ft.:$370.57
- Tax amount:$11,303 (2025)
New listings near 3333 Slade Run Dr
- Open Sun, 1 to 4pmNew
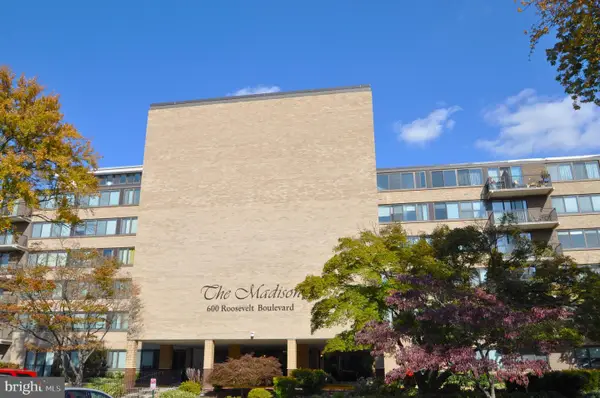 $200,000Active1 beds 1 baths841 sq. ft.
$200,000Active1 beds 1 baths841 sq. ft.600 Roosevelt Blvd #210, FALLS CHURCH, VA 22044
MLS# VAFA2003418Listed by: CORCORAN MCENEARNEY - New
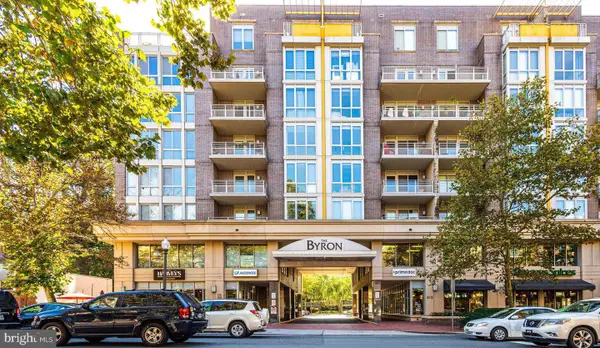 $879,000Active2 beds 3 baths1,661 sq. ft.
$879,000Active2 beds 3 baths1,661 sq. ft.513 W Broad St #702, FALLS CHURCH, VA 22046
MLS# VAFA2003408Listed by: WEICHERT, REALTORS - New
 $290,000Active2 beds 1 baths894 sq. ft.
$290,000Active2 beds 1 baths894 sq. ft.7370 Lee Hwy #204, FALLS CHURCH, VA 22046
MLS# VAFX2275836Listed by: EXP REALTY, LLC - Coming Soon
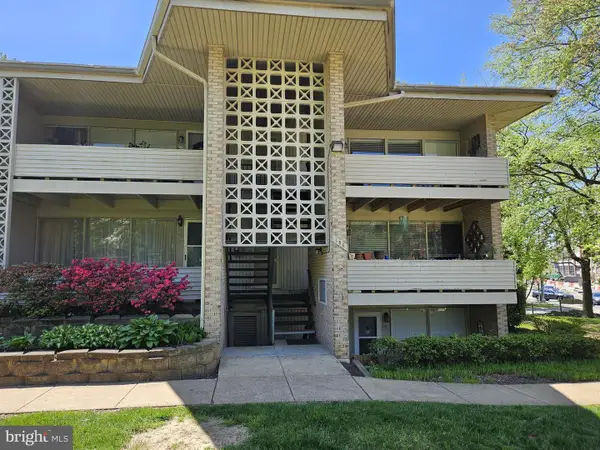 $289,900Coming Soon1 beds 1 baths
$289,900Coming Soon1 beds 1 baths156 Haycock Rd #a-6, FALLS CHURCH, VA 22046
MLS# VAFA2003366Listed by: PREMIERE PROPERTY MANAGEMENT, LLC - Coming Soon
 $289,900Coming Soon2 beds 1 baths
$289,900Coming Soon2 beds 1 baths7314 Route 29 #14/103, FALLS CHURCH, VA 22046
MLS# VAFX2276426Listed by: SPRING HILL REAL ESTATE, LLC. - Open Sat, 2 to 4:15pmNew
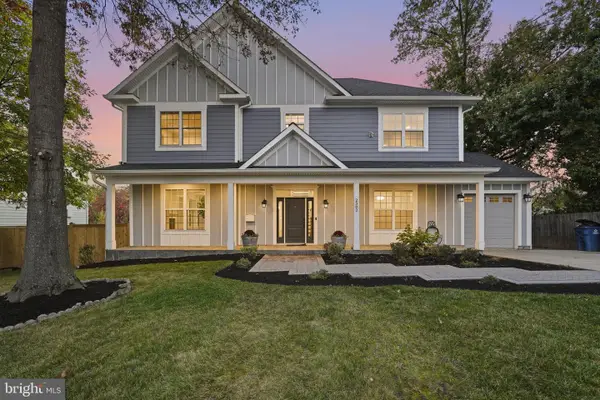 $1,938,000Active5 beds 5 baths4,343 sq. ft.
$1,938,000Active5 beds 5 baths4,343 sq. ft.2302 Westmoreland St, FALLS CHURCH, VA 22046
MLS# VAFX2275958Listed by: KELLER WILLIAMS REALTY 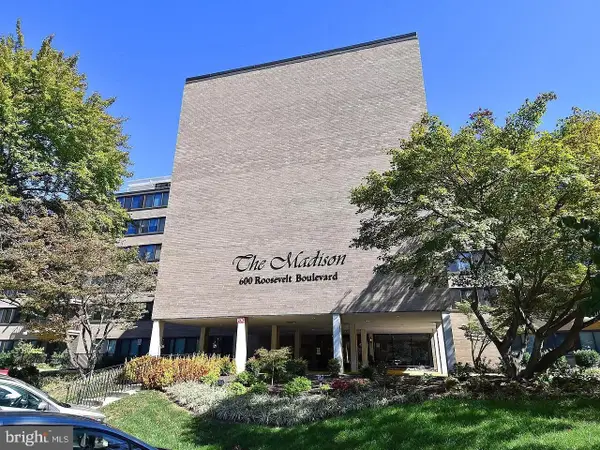 $205,000Pending1 beds 1 baths844 sq. ft.
$205,000Pending1 beds 1 baths844 sq. ft.600 Roosevelt Blvd #314, FALLS CHURCH, VA 22044
MLS# VAFA2003360Listed by: KW METRO CENTER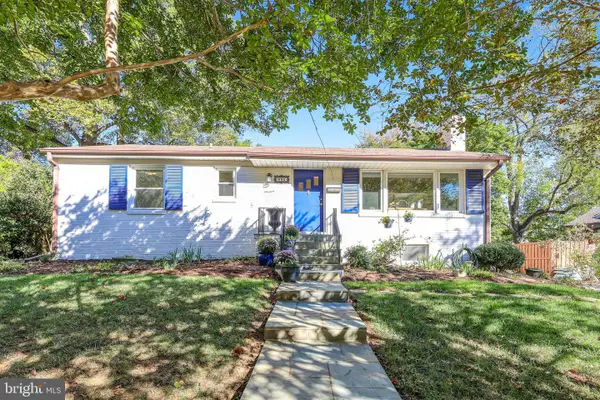 $1,075,000Pending4 beds 2 baths2,300 sq. ft.
$1,075,000Pending4 beds 2 baths2,300 sq. ft.602 Randolph St, FALLS CHURCH, VA 22046
MLS# VAFA2003312Listed by: KELLER WILLIAMS REALTY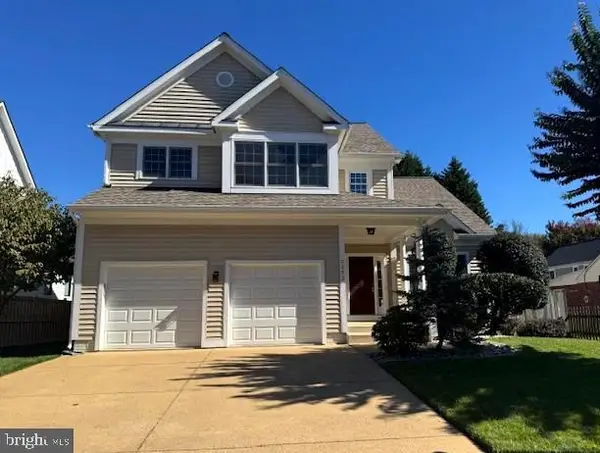 $1,650,000Pending5 beds 4 baths3,750 sq. ft.
$1,650,000Pending5 beds 4 baths3,750 sq. ft.2353 Conifer Ln, FALLS CHURCH, VA 22046
MLS# VAFX2274890Listed by: KW UNITED- Open Sun, 2 to 4pm
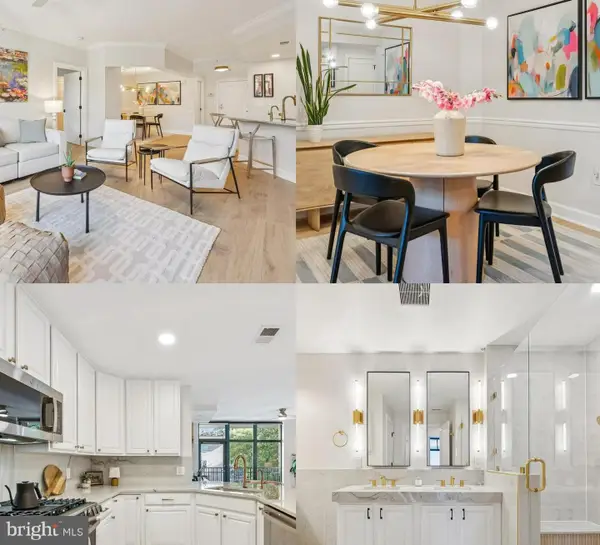 $915,000Active2 beds 3 baths1,401 sq. ft.
$915,000Active2 beds 3 baths1,401 sq. ft.502 W Broad St #215, FALLS CHURCH, VA 22046
MLS# VAFA2003348Listed by: RLAH @PROPERTIES
