- ERA
- Virginia
- Falls Church
- 3444 Washington Dr
3444 Washington Dr, Falls Church, VA 22041
Local realty services provided by:ERA Central Realty Group
3444 Washington Dr,Falls Church, VA 22041
$1,179,000
- 4 Beds
- 4 Baths
- 3,296 sq. ft.
- Single family
- Active
Listed by: jorge a. villeda
Office: vista properties group
MLS#:VAFX2275522
Source:BRIGHTMLS
Price summary
- Price:$1,179,000
- Price per sq. ft.:$357.71
About this home
Welcome to 3444 Washington Drive, Falls Church, VA
Seller is flexible and open to providing closing help!
Tucked away in one of Northern Virginia’s most convenient locations, this spacious three-level home offers exceptional value and opportunity. The property sits on a large, fully fenced lot providing incredible space for entertaining, gardening, or future expansion.
Inside, enjoy gleaming hardwood floors, a bright open layout, and multiple living areas that offer flexibility for today’s lifestyles. Step outside to a large deck overlooking the expansive backyard, ideal for gatherings or simply relaxing in your own private retreat.
Located just minutes from Seven Corners, Arlington, Alexandria, and major commuter routes, this home is close to shopping, dining, and everyday conveniences while maintaining a peaceful residential setting. The neighborhood has seen recent new construction and lot divisions, showcasing strong potential for growth and long-term value.
Whether you’re looking to move in, update, or explore redevelopment options, 3444 Washington Drive offers a unique combination of space, location, and opportunity in the heart of Falls Church.
Contact an agent
Home facts
- Year built:1997
- Listing ID #:VAFX2275522
- Added:102 day(s) ago
- Updated:February 02, 2026 at 02:44 PM
Rooms and interior
- Bedrooms:4
- Total bathrooms:4
- Full bathrooms:3
- Half bathrooms:1
- Living area:3,296 sq. ft.
Heating and cooling
- Cooling:Central A/C
- Heating:Heat Pump(s), Natural Gas
Structure and exterior
- Roof:Shingle
- Year built:1997
- Building area:3,296 sq. ft.
- Lot area:0.23 Acres
Utilities
- Water:Public
- Sewer:Public Sewer
Finances and disclosures
- Price:$1,179,000
- Price per sq. ft.:$357.71
- Tax amount:$12,283 (2025)
New listings near 3444 Washington Dr
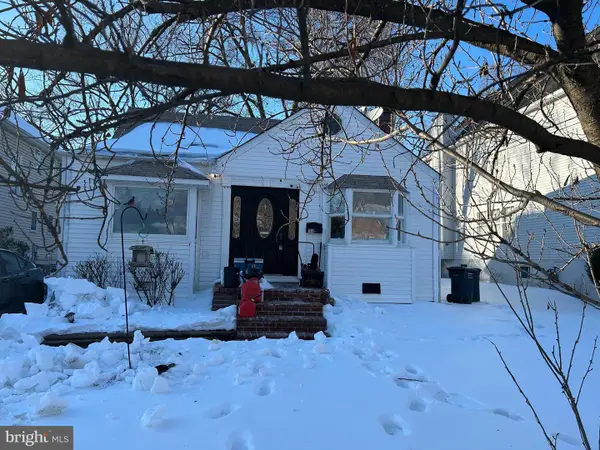 $950,000Pending3 beds 2 baths2,167 sq. ft.
$950,000Pending3 beds 2 baths2,167 sq. ft.110 S Spring St, FALLS CHURCH, VA 22046
MLS# VAFA2003548Listed by: CENTURY 21 REDWOOD REALTY- Coming SoonOpen Sun, 1 to 3pm
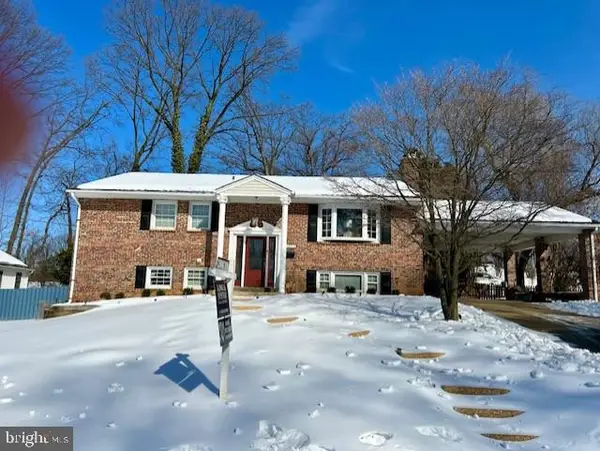 $1,195,000Coming Soon6 beds 3 baths
$1,195,000Coming Soon6 beds 3 baths7518 Fairwood Ln, FALLS CHURCH, VA 22046
MLS# VAFX2288070Listed by: LONG & FOSTER REAL ESTATE, INC. - Coming Soon
 $950,000Coming Soon3 beds 3 baths
$950,000Coming Soon3 beds 3 baths7515 Fairwood Ln, FALLS CHURCH, VA 22046
MLS# VAFX2286822Listed by: KW UNITED  $850,000Pending4 beds 2 baths1,673 sq. ft.
$850,000Pending4 beds 2 baths1,673 sq. ft.312 N Oak St, FALLS CHURCH, VA 22046
MLS# VAFA2003526Listed by: RLAH @PROPERTIES- Coming SoonOpen Sat, 1 to 3pm
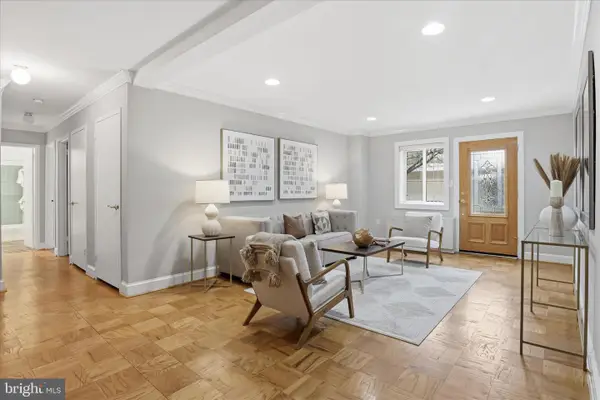 $365,000Coming Soon2 beds 1 baths
$365,000Coming Soon2 beds 1 baths200 N Maple Ave #212, FALLS CHURCH, VA 22046
MLS# VAFA2003530Listed by: KELLER WILLIAMS REALTY - New
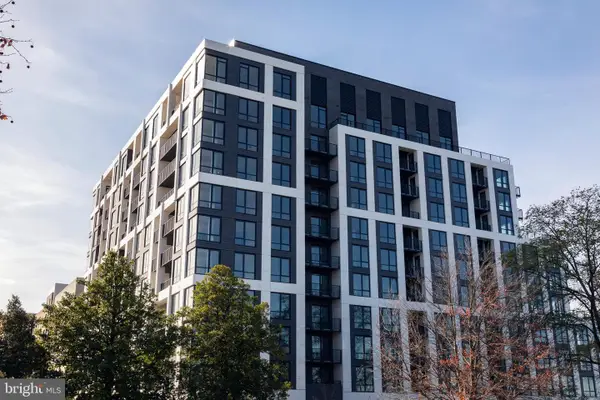 $1,099,000Active3 beds 3 baths1,690 sq. ft.
$1,099,000Active3 beds 3 baths1,690 sq. ft.255 W. Falls Station Blvd #301, FALLS CHURCH, VA 22046
MLS# VAFA2003514Listed by: HOFFMAN REALTY - New
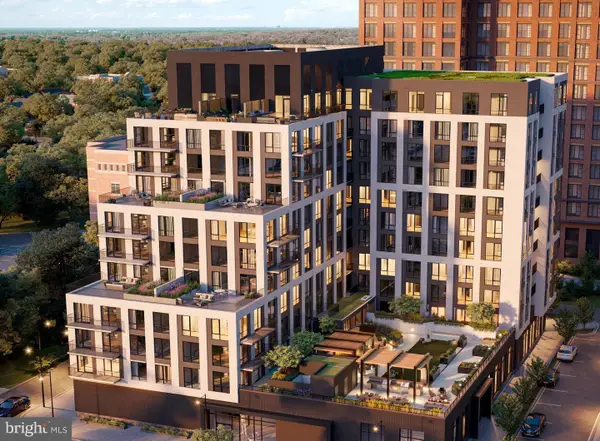 $455,000Active1 beds 1 baths760 sq. ft.
$455,000Active1 beds 1 baths760 sq. ft.255 W. Falls Station Blvd #906, FALLS CHURCH, VA 22046
MLS# VAFA2003512Listed by: HOFFMAN REALTY - New
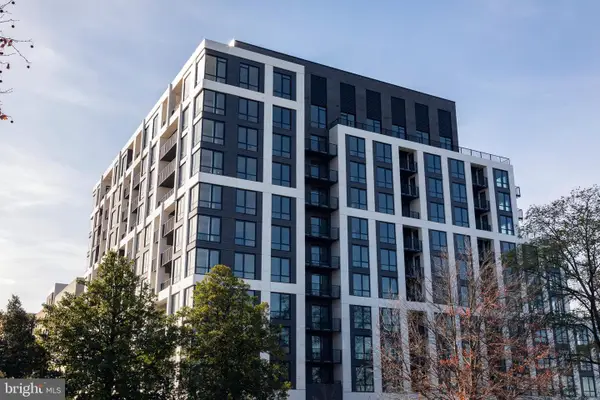 $764,000Active2 beds 2 baths1,235 sq. ft.
$764,000Active2 beds 2 baths1,235 sq. ft.255 W. Falls Station Blvd #305, FALLS CHURCH, VA 22046
MLS# VAFA2003516Listed by: HOFFMAN REALTY - New
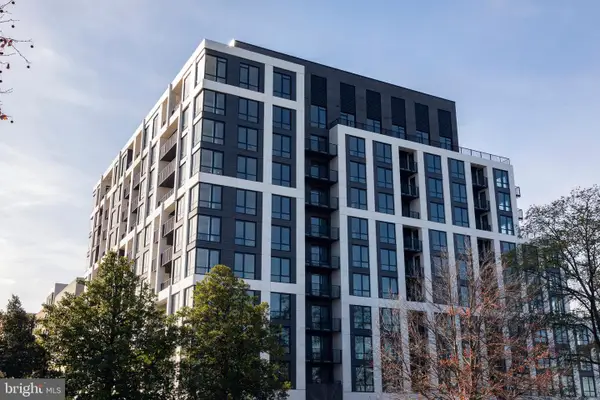 $745,000Active2 beds 1 baths1,190 sq. ft.
$745,000Active2 beds 1 baths1,190 sq. ft.255 W. Falls Station Blvd #310, FALLS CHURCH, VA 22046
MLS# VAFA2003518Listed by: HOFFMAN REALTY - New
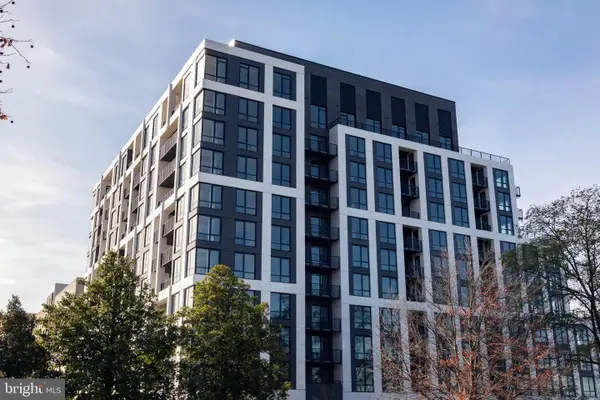 $770,000Active2 beds 2 baths1,160 sq. ft.
$770,000Active2 beds 2 baths1,160 sq. ft.255 W. Falls Station Blvd #414, FALLS CHURCH, VA 22046
MLS# VAFA2003522Listed by: HOFFMAN REALTY

