3468 Mildred Dr, Falls Church, VA 22042
Local realty services provided by:Mountain Realty ERA Powered
3468 Mildred Dr,Falls Church, VA 22042
$499,000
- 4 Beds
- 3 Baths
- 1,684 sq. ft.
- Single family
- Pending
Listed by: kim v migliore
Office: keller williams realty
MLS#:VAFX2259562
Source:BRIGHTMLS
Price summary
- Price:$499,000
- Price per sq. ft.:$296.32
About this home
NO SHOWINGS !!!!! Investment Opportunity in West Falls Church
Discover a fantastic opportunity in a highly sought-after West Falls Church location! This split-level/multi-level home, situated on a generous .24-acre lot with a fenced-in yard, is ideal for buyers looking to personalize a home to their unique style. With 4 bedrooms, 2 full baths, and a half bath, this property is the perfect canvas for a renovation project.
The home features a nice-sized kitchen for cooking and a spacious lower-level room perfect for entertaining. The interior boasts hardwood flooring in most rooms, offering a classic foundation to build upon.
With solid construction and great bones, this property has unlimited potential. It is conveniently located just 8 miles from Washington D.C. and approximately 1.5 miles from the vibrant heart of Falls Church City, offering easy access to city amenities and commuter routes.
Important Listing Information:
The property is being sold strictly AS-IS. The seller will not be making any repairs.
NO INTERIOR SHOWINGS. Due to the seller's relationship with the current tenant, interior viewings of the property are not permitted under any circumstances.
The seller is requesting a rent-back for 30-60 days after closing.
This is a unique opportunity to own a home in a prime location with great potential. Buyers are encouraged to drive by and explore the neighborhood.
Contact an agent
Home facts
- Year built:1957
- Listing ID #:VAFX2259562
- Added:184 day(s) ago
- Updated:February 22, 2026 at 08:27 AM
Rooms and interior
- Bedrooms:4
- Total bathrooms:3
- Full bathrooms:2
- Half bathrooms:1
- Living area:1,684 sq. ft.
Heating and cooling
- Cooling:Central A/C
- Heating:Forced Air, Natural Gas
Structure and exterior
- Roof:Shingle
- Year built:1957
- Building area:1,684 sq. ft.
- Lot area:0.24 Acres
Schools
- Middle school:MARY ELLEN HENDERSON
Utilities
- Water:Community
- Sewer:Public Sewer
Finances and disclosures
- Price:$499,000
- Price per sq. ft.:$296.32
- Tax amount:$9,932 (2025)
New listings near 3468 Mildred Dr
- Coming Soon
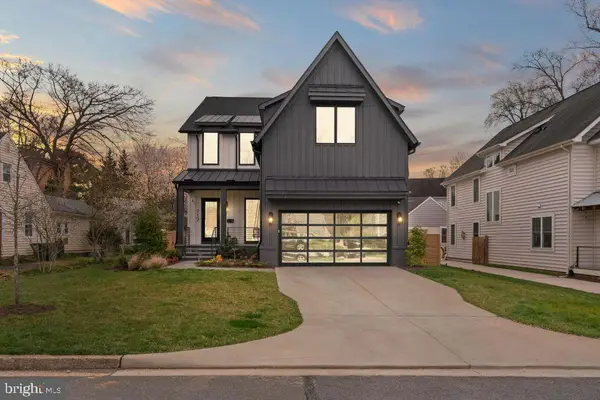 $2,550,000Coming Soon6 beds 7 baths
$2,550,000Coming Soon6 beds 7 baths117 S Spring St, FALLS CHURCH, VA 22046
MLS# VAFA2003596Listed by: PROPERTY COLLECTIVE - Coming Soon
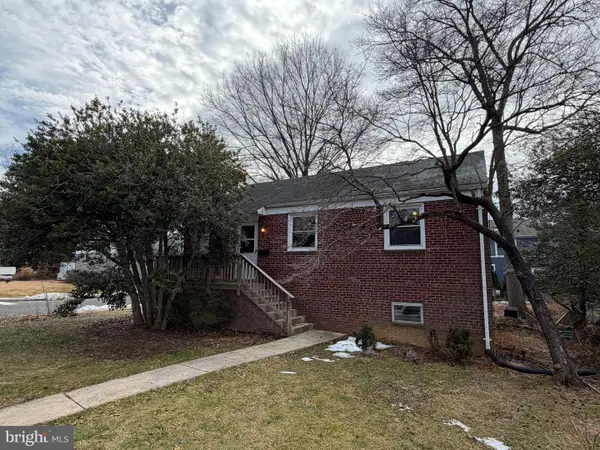 $949,500Coming Soon3 beds 2 baths
$949,500Coming Soon3 beds 2 baths512 N West St, FALLS CHURCH, VA 22046
MLS# VAFA2003592Listed by: WEICHERT, REALTORS - New
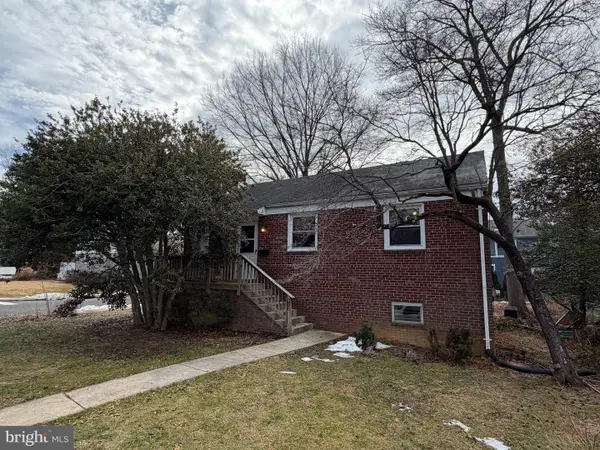 $949,500Active0.21 Acres
$949,500Active0.21 Acres512 N West St, FALLS CHURCH, VA 22046
MLS# VAFA2003594Listed by: WEICHERT, REALTORS - New
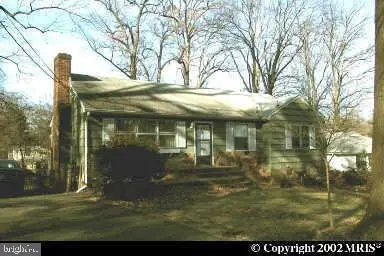 $950,000Active0.26 Acres
$950,000Active0.26 Acres315 N Virginia Ave, FALLS CHURCH, VA 22046
MLS# VAFA2003590Listed by: SAMSON PROPERTIES - New
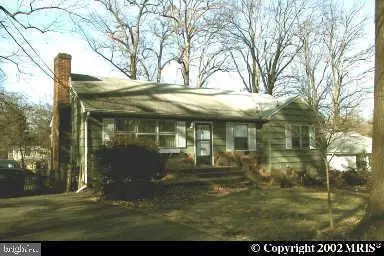 $950,000Active4 beds 3 baths4,003 sq. ft.
$950,000Active4 beds 3 baths4,003 sq. ft.315 N Virginia Ave, FALLS CHURCH, VA 22046
MLS# VAFA2003584Listed by: SAMSON PROPERTIES - Coming Soon
 $2,150,000Coming Soon6 beds 5 baths
$2,150,000Coming Soon6 beds 5 baths6618 Gordon Ave, FALLS CHURCH, VA 22046
MLS# VAFX2287866Listed by: WEICHERT, REALTORS - Coming Soon
 $1,025,000Coming Soon5 beds 3 baths
$1,025,000Coming Soon5 beds 3 baths2527 Midway St, FALLS CHURCH, VA 22046
MLS# VAFX2284074Listed by: SAMSON PROPERTIES - Coming SoonOpen Sat, 2 to 4pm
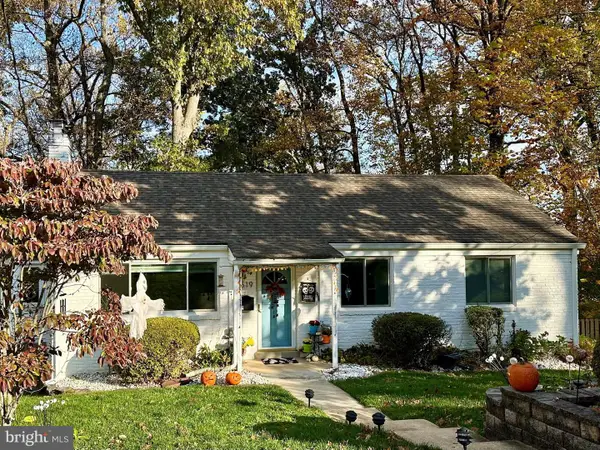 $1,100,000Coming Soon3 beds 3 baths
$1,100,000Coming Soon3 beds 3 baths2519 Buckelew Dr, FALLS CHURCH, VA 22046
MLS# VAFX2290076Listed by: LONG & FOSTER REAL ESTATE, INC. - New
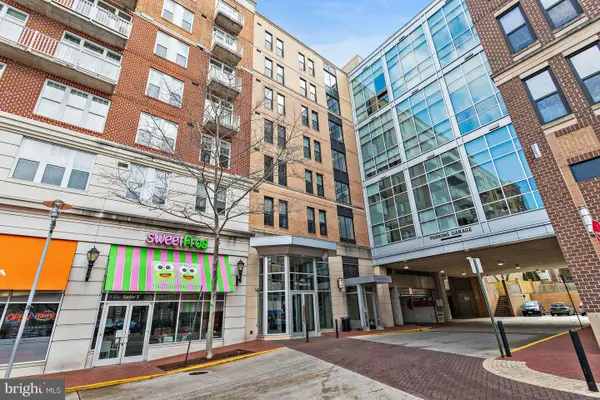 $460,000Active1 beds 2 baths814 sq. ft.
$460,000Active1 beds 2 baths814 sq. ft.444 W Broad St #634, FALLS CHURCH, VA 22046
MLS# VAFA2003576Listed by: LONG & FOSTER REAL ESTATE, INC. - Coming Soon
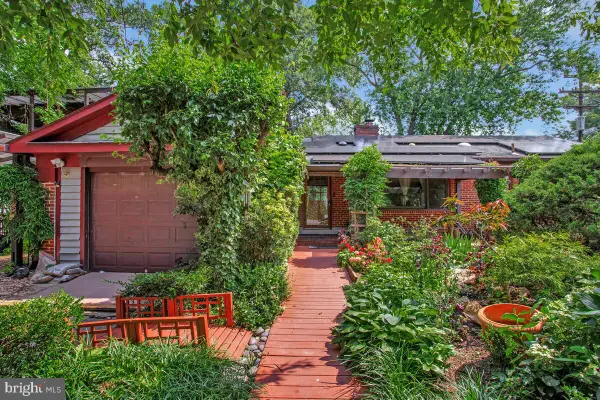 $1,399,900Coming Soon5 beds 4 baths
$1,399,900Coming Soon5 beds 4 baths997 N Sycamore St N, FALLS CHURCH, VA 22046
MLS# VAFA2003578Listed by: REAL BROKER, LLC

