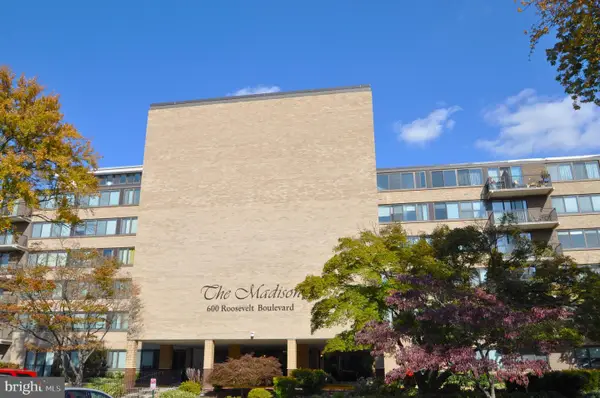3701 S George Mason Dr #1510n, Falls Church, VA 22041
Local realty services provided by:O'BRIEN REALTY ERA POWERED
Listed by: deyi s awadallah
Office: d.s.a. properties & investments llc.
MLS#:VAFX2268516
Source:BRIGHTMLS
Price summary
- Price:$319,900
- Price per sq. ft.:$389.65
About this home
Welcome to Skyline Plaza! This is a rare opportunity to own a large, fully updated 1-bedroom, 1-bath with garage parking (#034N on B1) and storage bin (#254N on B1-Room1) condo on the 15th floor of one of Falls Church’s most sought-after communities. Perched high above the city, this residence offers spectacular, unobstructed views from your private balcony—perfect for enjoying sunsets and even 4th of July fireworks. From the moment you enter, you’ll be greeted by expansive windows that flood the space with natural light and frame breathtaking vistas year-round. The unit boasts high ceilings, fresh paint, and gleaming light oak LVP flooring, creating an inviting, modern aesthetic.
The open-concept floor plan seamlessly connects the living and dining areas with the gourmet kitchen, beautifully updated with granite countertops, subway tile backsplash, white shaker cabinets with brass nickel hardware, stainless steel appliances, gas cooking, and the convenience of an in-unit washer/dryer.
The spacious bedroom features two closets, including a walk-in, while the lavish bath offers a granite-top vanity and a soaking tub. With ample storage throughout, this home combines style with practicality.
Condo fees cover all utilities—gas, water, electricity—as well as garage parking and an additional storage unit. Skyline Plaza provides resort-style amenities, including an outdoor pool, fitness centers, saunas, rooftop terraces, party rooms, picnic areas, 24-hour concierge, and on-site shops and services (convenience store, hair salon, and dry cleaner). A shuttle bus to the Pentagon/Metro adds everyday convenience. Perfectly located within minutes of Shirlington, BRAC, Pentagon City, Amazon HQ2, West Alex, Ballston Quarter, Old Town Alexandria, and downtown DC, with easy access to I-395, I-495, and Reagan National Airport, this condo blends luxury living, a vibrant community, and unmatched convenience. Come experience Skyline Plaza—a community envisioned by Charles E. Smith to offer everything you need right at your doorstep.
Contact an agent
Home facts
- Year built:1973
- Listing ID #:VAFX2268516
- Added:58 day(s) ago
- Updated:November 17, 2025 at 02:44 PM
Rooms and interior
- Bedrooms:1
- Total bathrooms:1
- Full bathrooms:1
- Living area:821 sq. ft.
Heating and cooling
- Cooling:Wall Unit
- Heating:Natural Gas, Wall Unit
Structure and exterior
- Year built:1973
- Building area:821 sq. ft.
Utilities
- Water:Public
- Sewer:Public Sewer
Finances and disclosures
- Price:$319,900
- Price per sq. ft.:$389.65
- Tax amount:$2,991 (2025)
New listings near 3701 S George Mason Dr #1510n
 $1,050,000Pending3 beds 2 baths2,620 sq. ft.
$1,050,000Pending3 beds 2 baths2,620 sq. ft.1200 Offutt Dr, FALLS CHURCH, VA 22046
MLS# VAFA2003450Listed by: COMPASS- New
 $925,000Active4 beds 2 baths1,944 sq. ft.
$925,000Active4 beds 2 baths1,944 sq. ft.7203 Arthur Dr, FALLS CHURCH, VA 22046
MLS# VAFX2279172Listed by: RLAH @PROPERTIES - New
 $275,000Active2 beds 2 baths908 sq. ft.
$275,000Active2 beds 2 baths908 sq. ft.7322 Route 29 #22/103, FALLS CHURCH, VA 22046
MLS# VAFX2278586Listed by: FAIRFAX REALTY SELECT - New
 $199,978Active1 beds 1 baths666 sq. ft.
$199,978Active1 beds 1 baths666 sq. ft.7354 Route 29 #54/104, FALLS CHURCH, VA 22046
MLS# VAFX2278146Listed by: COLDWELL BANKER REALTY - New
 $1,250,000Active4 beds 3 baths1,859 sq. ft.
$1,250,000Active4 beds 3 baths1,859 sq. ft.310 N Oak St, FALLS CHURCH, VA 22046
MLS# VAFA2003428Listed by: REDFIN CORPORATION - New
 $310,000Active1 beds 1 baths824 sq. ft.
$310,000Active1 beds 1 baths824 sq. ft.1134 S Washington St #t1, FALLS CHURCH, VA 22046
MLS# VAFA2003434Listed by: REDFIN CORPORATION  $2,788,888Pending7 beds 8 baths7,898 sq. ft.
$2,788,888Pending7 beds 8 baths7,898 sq. ft.6616 Fisher Ave, FALLS CHURCH, VA 22046
MLS# VAFX2278212Listed by: INNOVATION PROPERTIES, LLC- New
 $889,000Active3 beds 3 baths2,045 sq. ft.
$889,000Active3 beds 3 baths2,045 sq. ft.209 S Virginia Ave, FALLS CHURCH, VA 22046
MLS# VAFA2003424Listed by: WEICHERT, REALTORS  $2,699,000Pending6 beds 7 baths5,815 sq. ft.
$2,699,000Pending6 beds 7 baths5,815 sq. ft.601 Timber Ln, FALLS CHURCH, VA 22046
MLS# VAFA2003282Listed by: KELLER WILLIAMS REALTY $200,000Active1 beds 1 baths841 sq. ft.
$200,000Active1 beds 1 baths841 sq. ft.600 Roosevelt Blvd #210, FALLS CHURCH, VA 22044
MLS# VAFA2003418Listed by: CORCORAN MCENEARNEY
