3701 S George Mason Dr #2111n, Falls Church, VA 22041
Local realty services provided by:ERA Cole Realty
3701 S George Mason Dr #2111n,Falls Church, VA 22041
$325,000
- 2 Beds
- 2 Baths
- 1,069 sq. ft.
- Condominium
- Active
Upcoming open houses
- Sun, Oct 1202:30 pm - 04:00 pm
Listed by:kenneth b trotter
Office:ttr sotheby's international realty
MLS#:VAFX2270130
Source:BRIGHTMLS
Price summary
- Price:$325,000
- Price per sq. ft.:$304.02
About this home
Discover Skyline Plaza, a full-service condominium community offering a resort-style lifestyle just minutes from Washington, D.C. The unit has a large balcony and views of the Virginia and Washington, DC skyline (including the US Capitol and Washington Monument). This amenity-rich building provides everything at your fingertips, including 24-hour front desk, security, on-site management, fitness centers, saunas, an outdoor pool (seasonal), rooftop terraces with panoramic views, media, ping pong and billiards rooms, party facilities, and picnic areas. Everyday conveniences include an on-site convenience store and beauty salon. The unit comes with an assigned garage parking space and additional storage bin. Visitor parking available. All utilities are included in the condo fee for true peace of mind. Perfectly located in Bailey’s Crossroads bordering Arlington and Alexandria, Skyline Plaza offers direct Metrobus service from the lobby, easy access to I-395, I-495, and Route 7, and close proximity to the Pentagon, Amazon HQ2, Old Town Alexandria, Pentagon City, Ballston, Tysons, and Reagan National Airport. Shopping, dining, and entertainment are just steps away, making Skyline Plaza an unbeatable combination of comfort, convenience, and value.
Contact an agent
Home facts
- Year built:1973
- Listing ID #:VAFX2270130
- Added:2 day(s) ago
- Updated:October 09, 2025 at 03:30 AM
Rooms and interior
- Bedrooms:2
- Total bathrooms:2
- Full bathrooms:1
- Half bathrooms:1
- Living area:1,069 sq. ft.
Heating and cooling
- Cooling:Central A/C
- Heating:Forced Air, Natural Gas
Structure and exterior
- Year built:1973
- Building area:1,069 sq. ft.
Schools
- High school:JUSTICE
- Middle school:GLASGOW
- Elementary school:GLEN FOREST
Utilities
- Water:Public
- Sewer:Public Sewer
Finances and disclosures
- Price:$325,000
- Price per sq. ft.:$304.02
- Tax amount:$3,382 (2025)
New listings near 3701 S George Mason Dr #2111n
- Open Sat, 12 to 3pmNew
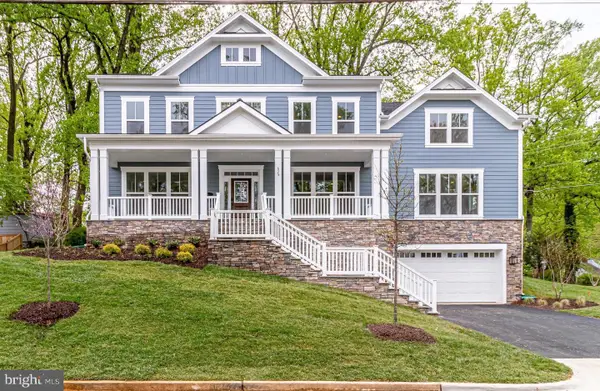 $1,520,000Active4 beds 4 baths4,016 sq. ft.
$1,520,000Active4 beds 4 baths4,016 sq. ft.7315 Woodley Pl, FALLS CHURCH, VA 22046
MLS# VAFX2273342Listed by: RE/MAX DISTINCTIVE REAL ESTATE, INC. - Coming SoonOpen Sat, 1 to 3pm
 $199,999Coming Soon1 beds 1 baths
$199,999Coming Soon1 beds 1 baths7328 Lee Hwy #102, FALLS CHURCH, VA 22046
MLS# VAFX2273364Listed by: COMPASS - Coming Soon
 $1,049,000Coming Soon4 beds 3 baths
$1,049,000Coming Soon4 beds 3 baths1015 Kennedy St, FALLS CHURCH, VA 22046
MLS# VAFX2272918Listed by: REDFIN CORPORATION - Coming Soon
 $1,999,900Coming Soon6 beds 6 baths
$1,999,900Coming Soon6 beds 6 baths2237 Meridian St, FALLS CHURCH, VA 22046
MLS# VAFX2266414Listed by: TTR SOTHEBYS INTERNATIONAL REALTY - New
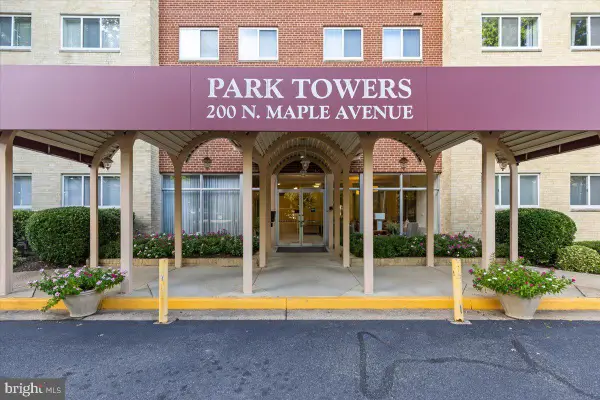 $360,000Active2 beds 2 baths1,059 sq. ft.
$360,000Active2 beds 2 baths1,059 sq. ft.200 N Maple Ave #416, FALLS CHURCH, VA 22046
MLS# VAFA2003336Listed by: COLDWELL BANKER REALTY - Coming Soon
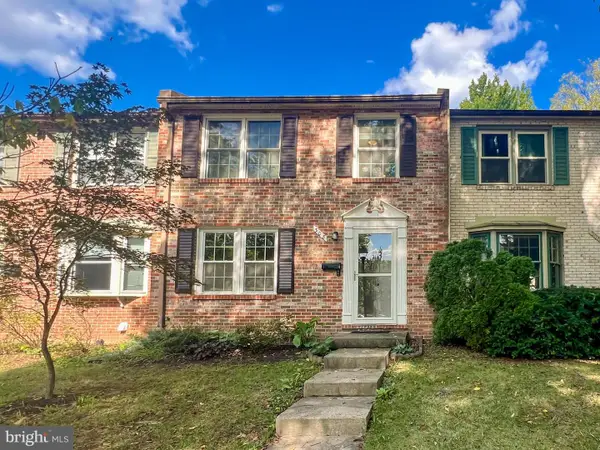 $959,900Coming Soon3 beds 4 baths
$959,900Coming Soon3 beds 4 baths308 Gundry Dr, FALLS CHURCH, VA 22046
MLS# VAFA2003302Listed by: KW METRO CENTER - New
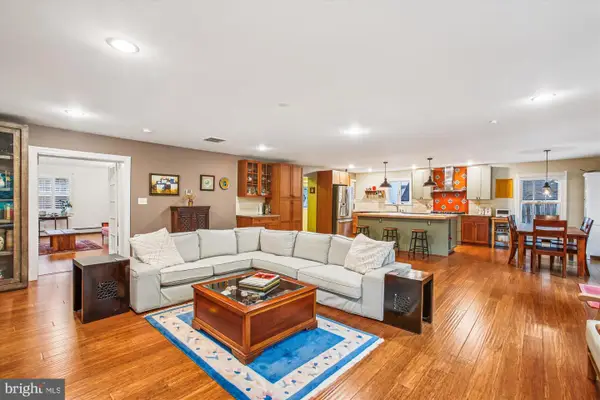 $1,399,000Active5 beds 3 baths3,350 sq. ft.
$1,399,000Active5 beds 3 baths3,350 sq. ft.911 Hillwood Ave, FALLS CHURCH, VA 22042
MLS# VAFA2003334Listed by: WEICHERT, REALTORS - New
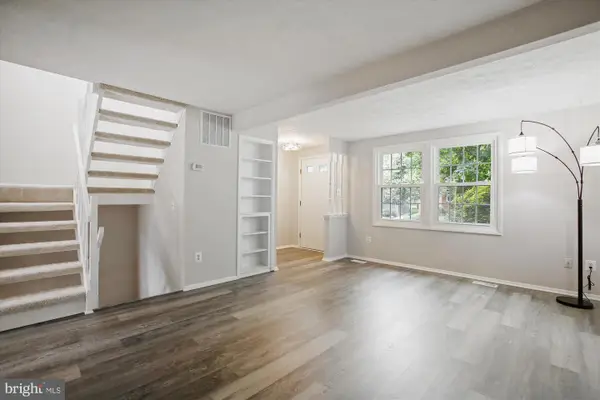 $899,000Active3 beds 3 baths2,045 sq. ft.
$899,000Active3 beds 3 baths2,045 sq. ft.209 S Virginia Ave, FALLS CHURCH, VA 22046
MLS# VAFA2003332Listed by: WEICHERT, REALTORS - New
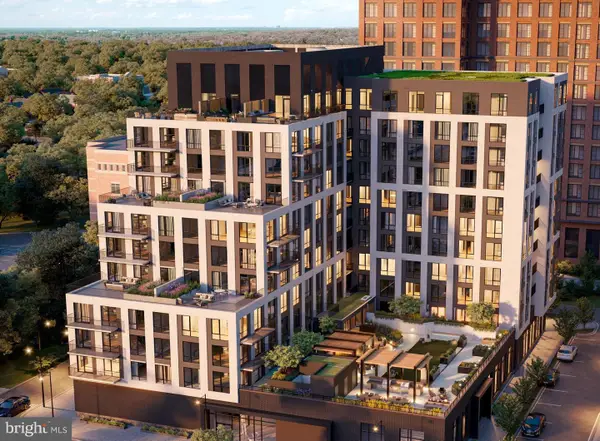 $445,000Active1 beds 1 baths760 sq. ft.
$445,000Active1 beds 1 baths760 sq. ft.255 W. Falls Station Blvd #806, FALLS CHURCH, VA 22046
MLS# VAFA2003200Listed by: HOFFMAN REALTY - New
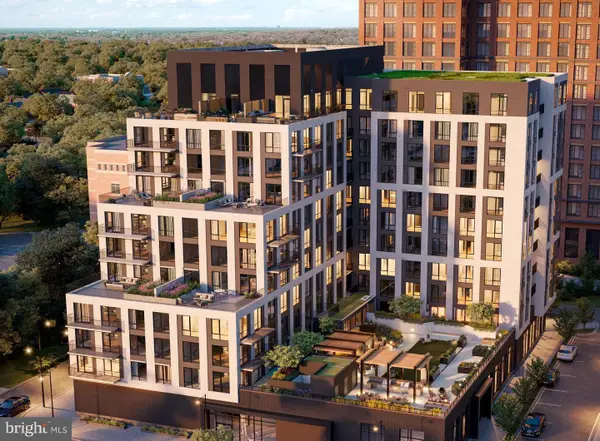 $1,145,000Active3 beds 2 baths1,475 sq. ft.
$1,145,000Active3 beds 2 baths1,475 sq. ft.255 W. Falls Station Blvd #607, FALLS CHURCH, VA 22046
MLS# VAFA2003202Listed by: HOFFMAN REALTY
