3701 S George Mason Dr #205n, Falls Church, VA 22041
Local realty services provided by:ERA OakCrest Realty, Inc.
3701 S George Mason Dr #205n,Falls Church, VA 22041
$515,000
- 3 Beds
- 2 Baths
- 1,712 sq. ft.
- Condominium
- Active
Listed by:carolyn young
Office:samson properties
MLS#:VAFX2247682
Source:BRIGHTMLS
Price summary
- Price:$515,000
- Price per sq. ft.:$300.82
About this home
A Fully Renovated Corner Unit in the Heart of Skyline: Located in the well-established Skyline community of Falls Church, this beautifully updated 3-bedroom, 2-bath corner condo offers over 1,800 square feet of light-filled living space with a functional layout, generous room sizes, and floor-to-ceiling windows throughout. Positioned on the second floor of the amenity-rich Skyline Plaza, the home has been thoughtfully renovated from top to bottom—offering a modern, turnkey living experience in a prime commuter location just minutes from Washington, D.C., the Pentagon, and Amazon HQ2.
The welcoming foyer opens to an expansive living and dining area with new wide-plank flooring and freshly painted walls in a designer neutral palette. Floor-to-ceiling windows flood the space with natural light and provide urban views. The adjacent enclosed balcony—accessible from both the living room and third bedroom—serves as a flexible extension of the living area, ideal for a home office, fitness nook, or sunny breakfast retreat.
The kitchen has been fully remodeled with quartz countertops, custom white shaker cabinetry, stainless steel appliances, a sleek tile backsplash, and updated lighting. There’s plenty of room for casual dining, and the layout flows seamlessly into the main living spaces for everyday ease. The spacious primary suite is tucked away for privacy and features a walk-in closet and a completely renovated en-suite bath with a modern vanity, updated fixtures, and contemporary tilework. Two additional bedrooms share a refreshed full hall bath—perfect for guests or additional household members.
Skyline Plaza is a secure, full-service high-rise offering resort-style amenities, including 24-hour front desk and security, on-site management, a fitness center, an outdoor pool and sun deck, a rooftop party room with panoramic views of the D.C. skyline, game and billiard rooms, a convenience store, and salon. Condo fees cover all utilities—electric, water, gas, heating, and cooling—streamlining monthly expenses. Laundry rooms are conveniently located on every floor, and garage parking is available.
Outside your door, enjoy the convenience of Skyline’s vibrant retail corridor with Harris Teeter, Target, Starbucks, and a variety of international restaurants within walking distance. Nearby destinations such as Seven Corners, Bailey’s Crossroads, Shirlington Village, Old Town Alexandria, and Ballston Quarter offer even more shopping, dining, and entertainment options.
Commuters will appreciate direct access to I-395, Route 7, and Route 50, making it easy to reach Arlington, D.C., and surrounding areas. Multiple Metrobus stops are just steps from the building, with connections to Metrorail stations including Ballston, Pentagon, and King Street. Reagan National Airport is also within easy reach for business and leisure travel.
3701 S George Mason Dr #205N presents a rare opportunity for fully renovated, spacious 3-bedroom living in a secure, amenity-rich building with unbeatable access to the best of Northern Virginia and the D.C. metro area. Stylish, convenient, and move-in ready—this is urban living at its best.
Contact an agent
Home facts
- Year built:1973
- Listing ID #:VAFX2247682
- Added:111 day(s) ago
- Updated:October 03, 2025 at 01:40 PM
Rooms and interior
- Bedrooms:3
- Total bathrooms:2
- Full bathrooms:2
- Living area:1,712 sq. ft.
Heating and cooling
- Heating:Natural Gas
Structure and exterior
- Year built:1973
- Building area:1,712 sq. ft.
Utilities
- Water:Public
- Sewer:Public Sewer
Finances and disclosures
- Price:$515,000
- Price per sq. ft.:$300.82
- Tax amount:$4,431 (2025)
New listings near 3701 S George Mason Dr #205n
- Coming Soon
 $1,999,900Coming Soon6 beds 6 baths
$1,999,900Coming Soon6 beds 6 baths2237 Meridian St, FALLS CHURCH, VA 22046
MLS# VAFX2266414Listed by: TTR SOTHEBYS INTERNATIONAL REALTY - Coming Soon
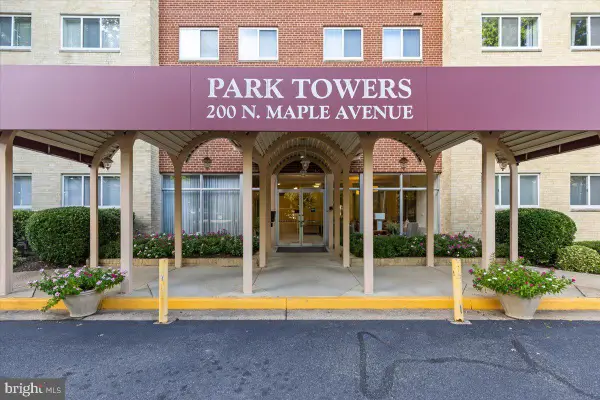 $360,000Coming Soon2 beds 2 baths
$360,000Coming Soon2 beds 2 baths200 N Maple Ave #416, FALLS CHURCH, VA 22046
MLS# VAFA2003336Listed by: COLDWELL BANKER REALTY - Coming Soon
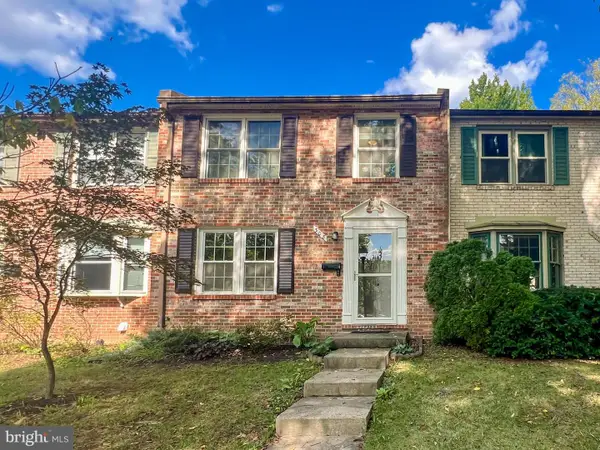 $959,900Coming Soon3 beds 4 baths
$959,900Coming Soon3 beds 4 baths308 Gundry Dr, FALLS CHURCH, VA 22046
MLS# VAFA2003302Listed by: KW METRO CENTER - Open Sun, 2 to 4pmNew
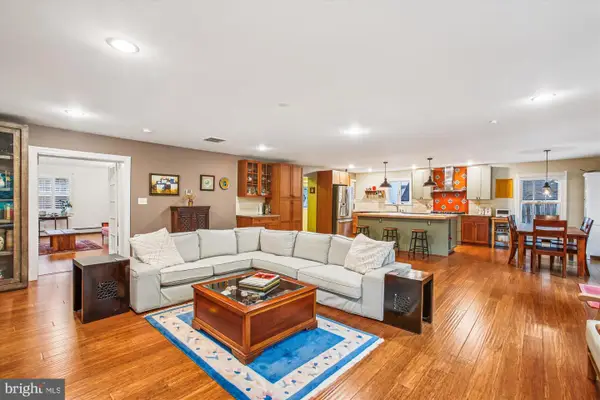 $1,399,000Active5 beds 3 baths3,350 sq. ft.
$1,399,000Active5 beds 3 baths3,350 sq. ft.911 Hillwood Ave, FALLS CHURCH, VA 22042
MLS# VAFA2003334Listed by: WEICHERT, REALTORS - Open Sun, 2 to 4pmNew
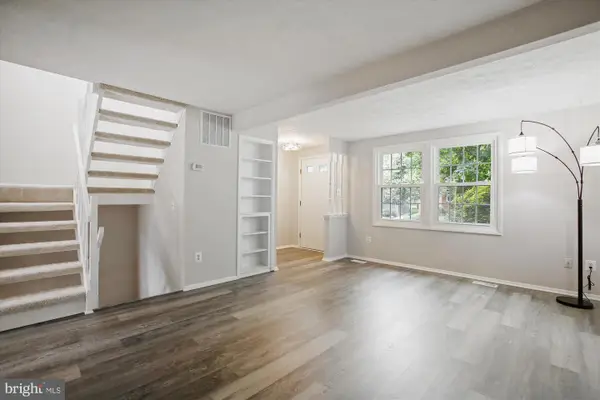 $899,000Active3 beds 3 baths2,045 sq. ft.
$899,000Active3 beds 3 baths2,045 sq. ft.209 S Virginia Ave, FALLS CHURCH, VA 22046
MLS# VAFA2003332Listed by: WEICHERT, REALTORS - New
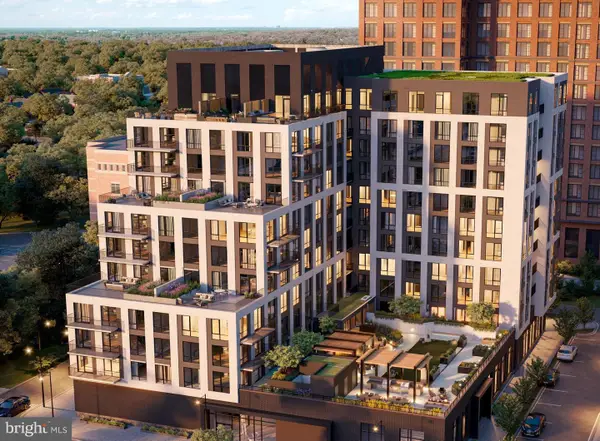 $445,000Active1 beds 1 baths760 sq. ft.
$445,000Active1 beds 1 baths760 sq. ft.255 W. Falls Station Blvd #806, FALLS CHURCH, VA 22046
MLS# VAFA2003200Listed by: HOFFMAN REALTY - Open Sun, 1 to 3pmNew
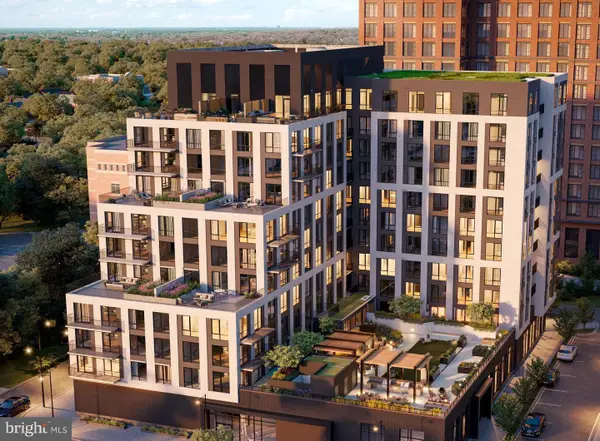 $1,145,000Active3 beds 2 baths1,475 sq. ft.
$1,145,000Active3 beds 2 baths1,475 sq. ft.255 W. Falls Station Blvd #607, FALLS CHURCH, VA 22046
MLS# VAFA2003202Listed by: HOFFMAN REALTY - New
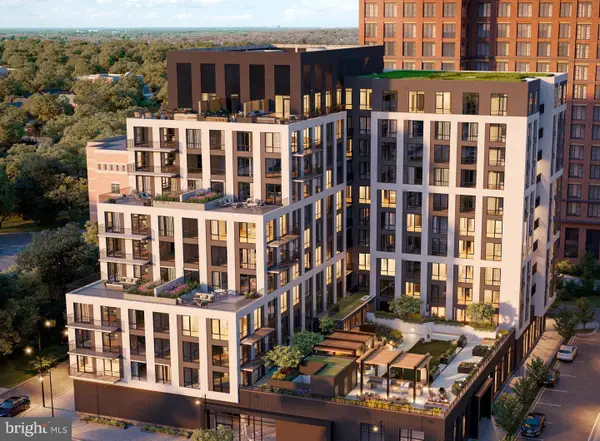 $945,000Active2 beds 2 baths1,210 sq. ft.
$945,000Active2 beds 2 baths1,210 sq. ft.255 W. Falls Station Blvd #911, FALLS CHURCH, VA 22046
MLS# VAFA2003194Listed by: HOFFMAN REALTY - New
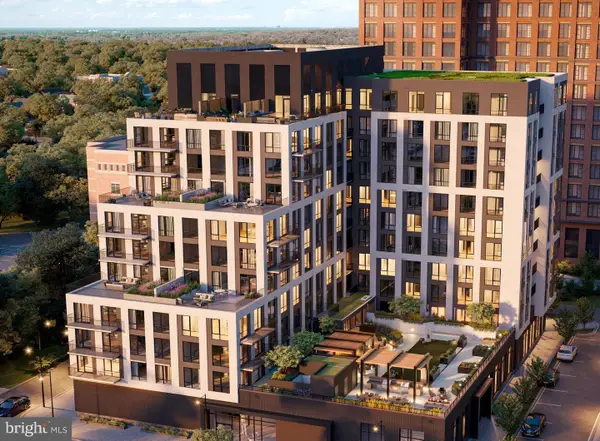 $674,000Active2 beds 2 baths900 sq. ft.
$674,000Active2 beds 2 baths900 sq. ft.255 W. Falls Station Blvd #1004, FALLS CHURCH, VA 22046
MLS# VAFA2003196Listed by: HOFFMAN REALTY - Coming Soon
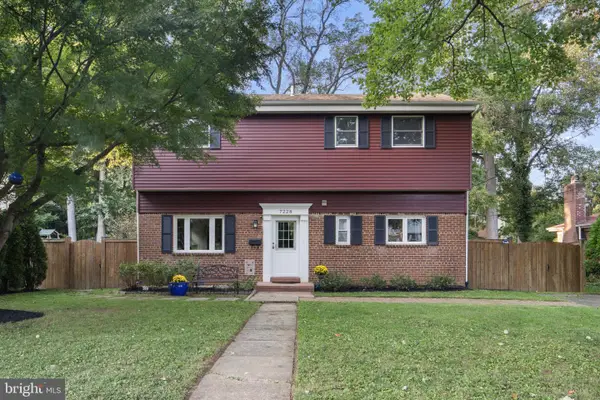 $899,000Coming Soon4 beds 2 baths
$899,000Coming Soon4 beds 2 baths7228 Arthur Dr, FALLS CHURCH, VA 22046
MLS# VAFX2269296Listed by: KW METRO CENTER
