3709 South George Mason Dr #114, Falls Church, VA 22041
Local realty services provided by:ERA Martin Associates
Listed by:janet a callander
Office:weichert, realtors
MLS#:VAFX2264308
Source:BRIGHTMLS
Price summary
- Price:$425,000
- Price per sq. ft.:$222.4
About this home
Don’t miss this *FABULOUS* oversized 3-bedroom, 2.5-bath condo offering more than 1,900 sq. ft. of light-filled living space in a secure building and prime commuter-friendly location! Recently painted and thoughtfully updated, it features a welcoming foyer with walk-in closet, a spacious living room with balcony, separate dining area, and a bright kitchen with pantry, new stove, countertops, and in-unit washer/dryer. The versatile third bedroom works perfectly as a BR, home office or den, while the primary suite impresses with a dressing room, full bath, and walk-in closet. With garage and lot parking plus building amenities—including pool, rooftop party room with sweeping views, fitness center, billiards, sundeck, and picnic area—you’ll enjoy comfort and convenience at its best. Just minutes to DC, Old Town, Tysons, Shirlington, the Pentagon, and Crystal City, with shopping, dining, and transit a short walk away.
Contact an agent
Home facts
- Year built:1980
- Listing ID #:VAFX2264308
- Added:65 day(s) ago
- Updated:November 02, 2025 at 02:45 PM
Rooms and interior
- Bedrooms:3
- Total bathrooms:3
- Full bathrooms:2
- Half bathrooms:1
- Living area:1,911 sq. ft.
Heating and cooling
- Cooling:Central A/C, Heat Pump(s)
- Heating:Electric, Forced Air, Heat Pump(s)
Structure and exterior
- Year built:1980
- Building area:1,911 sq. ft.
Schools
- High school:JUSTICE
- Middle school:GLASGOW
- Elementary school:GLEN FOREST
Utilities
- Water:Public
- Sewer:Public Sewer
Finances and disclosures
- Price:$425,000
- Price per sq. ft.:$222.4
- Tax amount:$4,360 (2025)
New listings near 3709 South George Mason Dr #114
- Open Sun, 1 to 4pmNew
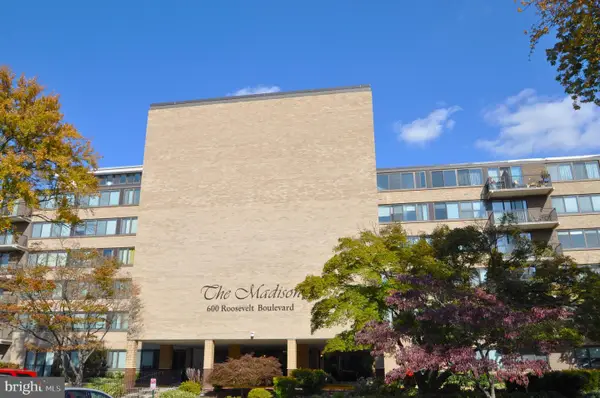 $200,000Active1 beds 1 baths841 sq. ft.
$200,000Active1 beds 1 baths841 sq. ft.600 Roosevelt Blvd #210, FALLS CHURCH, VA 22044
MLS# VAFA2003418Listed by: CORCORAN MCENEARNEY - New
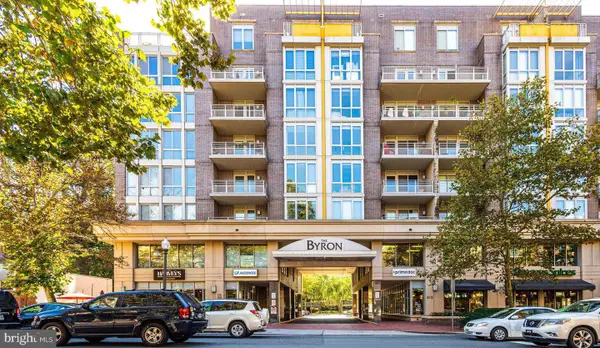 $879,000Active2 beds 3 baths1,661 sq. ft.
$879,000Active2 beds 3 baths1,661 sq. ft.513 W Broad St #702, FALLS CHURCH, VA 22046
MLS# VAFA2003408Listed by: WEICHERT, REALTORS - New
 $290,000Active2 beds 1 baths894 sq. ft.
$290,000Active2 beds 1 baths894 sq. ft.7370 Lee Hwy #204, FALLS CHURCH, VA 22046
MLS# VAFX2275836Listed by: EXP REALTY, LLC - Coming Soon
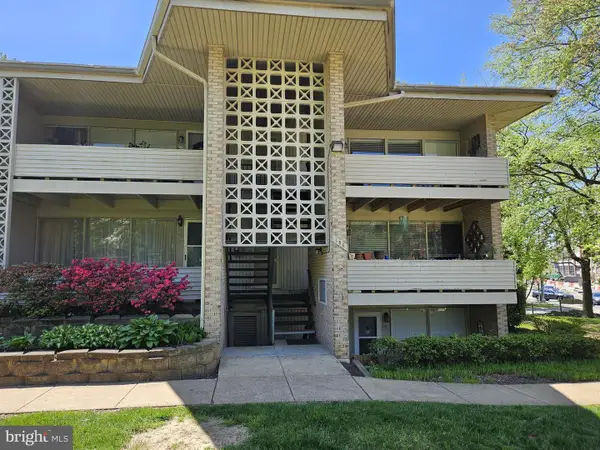 $289,900Coming Soon1 beds 1 baths
$289,900Coming Soon1 beds 1 baths156 Haycock Rd #a-6, FALLS CHURCH, VA 22046
MLS# VAFA2003366Listed by: PREMIERE PROPERTY MANAGEMENT, LLC - Coming Soon
 $289,900Coming Soon2 beds 1 baths
$289,900Coming Soon2 beds 1 baths7314 Route 29 #14/103, FALLS CHURCH, VA 22046
MLS# VAFX2276426Listed by: SPRING HILL REAL ESTATE, LLC. - Open Sun, 1 to 3pmNew
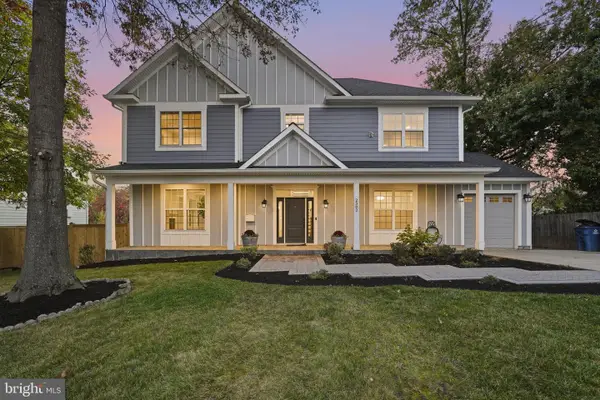 $1,938,000Active5 beds 5 baths4,343 sq. ft.
$1,938,000Active5 beds 5 baths4,343 sq. ft.2302 Westmoreland St, FALLS CHURCH, VA 22046
MLS# VAFX2275958Listed by: KELLER WILLIAMS REALTY 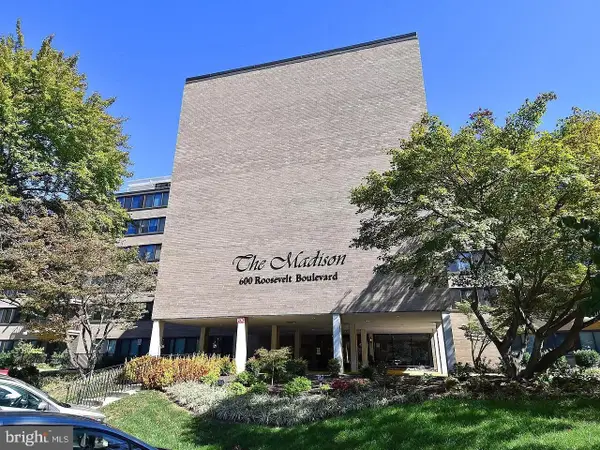 $205,000Pending1 beds 1 baths844 sq. ft.
$205,000Pending1 beds 1 baths844 sq. ft.600 Roosevelt Blvd #314, FALLS CHURCH, VA 22044
MLS# VAFA2003360Listed by: KW METRO CENTER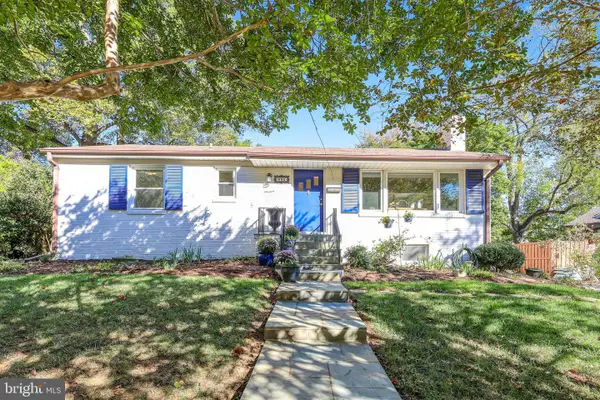 $1,075,000Pending4 beds 2 baths2,300 sq. ft.
$1,075,000Pending4 beds 2 baths2,300 sq. ft.602 Randolph St, FALLS CHURCH, VA 22046
MLS# VAFA2003312Listed by: KELLER WILLIAMS REALTY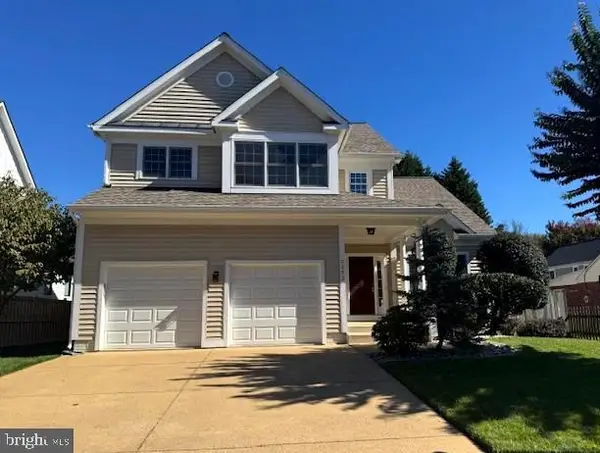 $1,650,000Pending5 beds 4 baths3,750 sq. ft.
$1,650,000Pending5 beds 4 baths3,750 sq. ft.2353 Conifer Ln, FALLS CHURCH, VA 22046
MLS# VAFX2274890Listed by: KW UNITED- Open Sun, 2 to 4pm
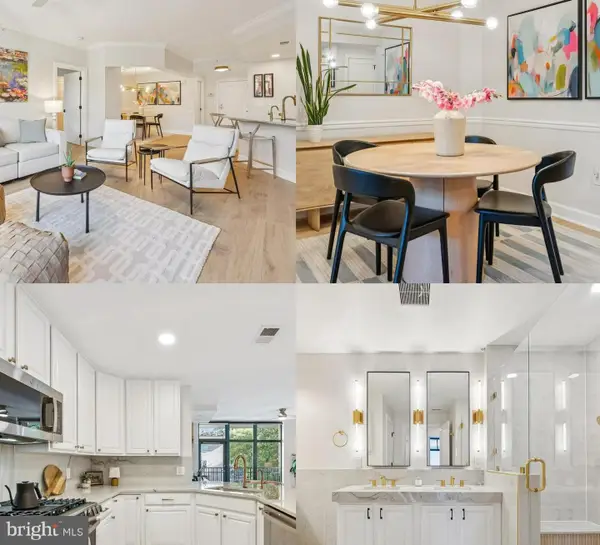 $915,000Active2 beds 3 baths1,401 sq. ft.
$915,000Active2 beds 3 baths1,401 sq. ft.502 W Broad St #215, FALLS CHURCH, VA 22046
MLS# VAFA2003348Listed by: RLAH @PROPERTIES
