3709 S George Mason Dr #613 E, Falls Church, VA 22041
Local realty services provided by:ERA Central Realty Group
3709 S George Mason Dr #613 E,Falls Church, VA 22041
$360,000
- 2 Beds
- 2 Baths
- 1,373 sq. ft.
- Condominium
- Active
Listed by: glenn n bonner jr
Office: coldwell banker realty
MLS#:VAFX2278160
Source:BRIGHTMLS
Price summary
- Price:$360,000
- Price per sq. ft.:$262.2
About this home
Welcome to unit #613 at 3709 S. George Mason Drive
This beautifully updated 2-bedroom, 2-full bath condo offers over 1370 sqft of living space — complete with lovely pool views, abundance of natural light from the many windows a private balcony, great for you to enjoy your morning coffee or to unwind at sunset. Spacious kitchen with granite countertops, stainless steel appliances, plenty of cabinet space and also in-unit laundry. Bright and inviting living and dining area features stylish wood flooring. The primary suite features a walk-in closet a second wardrobe/dressing area, and a en suite bath, Carpeted flooring in the room for your added convenience. Residents of the Skyline House enjoy access to premium amenities including a swimming pool, fitness center, library, party and billiard rooms, sun decks, bike storage, and 24-hour concierge service. A garage parking spot plus abundant guest spaces available . Located just steps from shopping, dining, and entertainment—Starbucks, Harris Teeter, Target, Trader Joe’s, and more—this home is situated near major commuter routes and near Shirlington, Pentagon City, Amazon HQ2, Old Town, and downtown DC. Don’t miss this rare opportunity to call this place home in a sought-after Northern Virginia community! Professional photos coming soon
Contact an agent
Home facts
- Year built:1980
- Listing ID #:VAFX2278160
- Added:54 day(s) ago
- Updated:December 31, 2025 at 02:48 PM
Rooms and interior
- Bedrooms:2
- Total bathrooms:2
- Full bathrooms:2
- Living area:1,373 sq. ft.
Heating and cooling
- Cooling:Central A/C
- Heating:Electric, Forced Air
Structure and exterior
- Year built:1980
- Building area:1,373 sq. ft.
Utilities
- Water:Public
- Sewer:Public Sewer
Finances and disclosures
- Price:$360,000
- Price per sq. ft.:$262.2
- Tax amount:$3,826 (2025)
New listings near 3709 S George Mason Dr #613 E
- Coming Soon
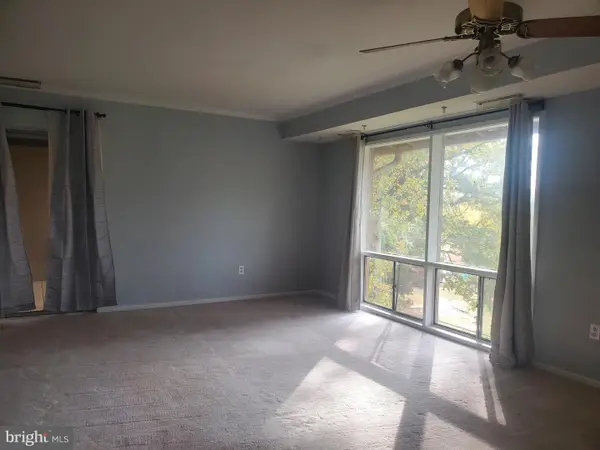 $295,000Coming Soon2 beds 1 baths
$295,000Coming Soon2 beds 1 baths7336 Lee Hwy #203, FALLS CHURCH, VA 22046
MLS# VAFX2281554Listed by: LONG & FOSTER REAL ESTATE, INC. - Coming Soon
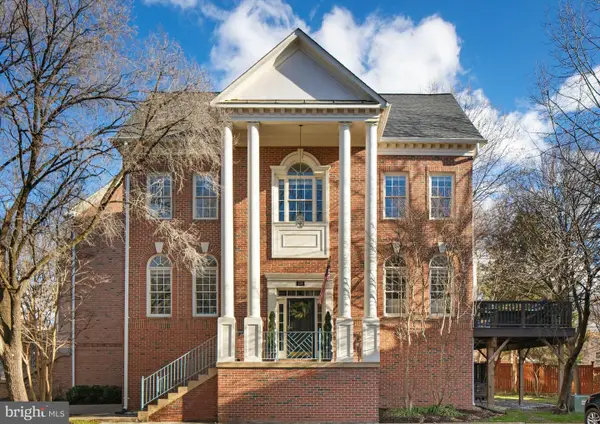 $1,475,000Coming Soon4 beds 5 baths
$1,475,000Coming Soon4 beds 5 baths139 Rees Pl, FALLS CHURCH, VA 22046
MLS# VAFA2003502Listed by: RLAH @PROPERTIES  $619,900Active2 beds 2 baths1,153 sq. ft.
$619,900Active2 beds 2 baths1,153 sq. ft.444 W Broad St #401, FALLS CHURCH, VA 22046
MLS# VAFA2003498Listed by: I-AGENT REALTY INCORPORATED- Coming Soon
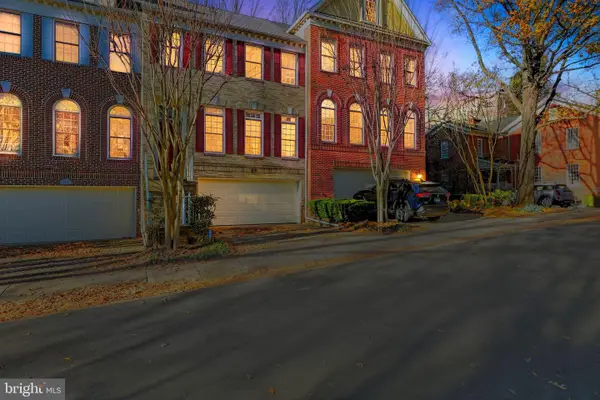 $1,600,000Coming Soon4 beds 4 baths
$1,600,000Coming Soon4 beds 4 baths128 Rees Pl, FALLS CHURCH, VA 22046
MLS# VAFA2003496Listed by: HOUWZER, LLC 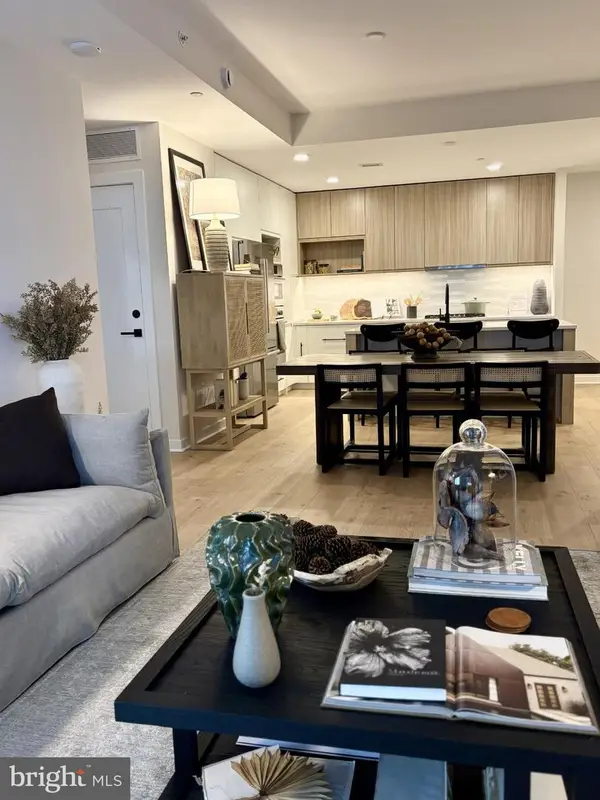 $810,000Active2 beds 2 baths1,275 sq. ft.
$810,000Active2 beds 2 baths1,275 sq. ft.255 W. Falls Station Blvd #603, FALLS CHURCH, VA 22046
MLS# VAFA2003490Listed by: HOFFMAN REALTY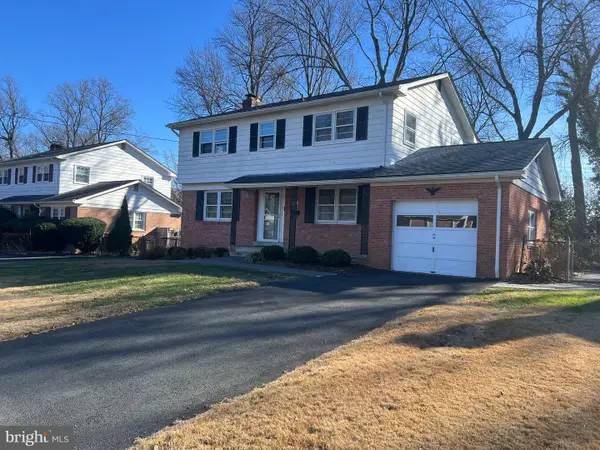 $1,050,000Pending4 beds 3 baths1,700 sq. ft.
$1,050,000Pending4 beds 3 baths1,700 sq. ft.6707 Moly Dr, FALLS CHURCH, VA 22046
MLS# VAFX2281472Listed by: CENTRAL PROPERTIES, LLC,- Coming Soon
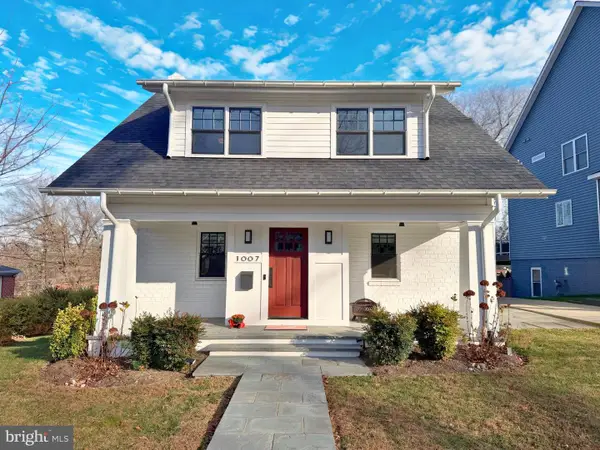 $1,900,000Coming Soon5 beds 5 baths
$1,900,000Coming Soon5 beds 5 baths1007 N Sycamore St, FALLS CHURCH, VA 22046
MLS# VAFA2003464Listed by: KW METRO CENTER - Coming Soon
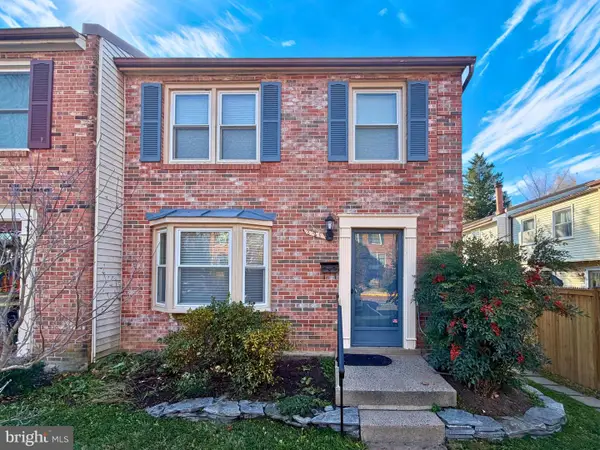 $990,000Coming Soon3 beds 4 baths
$990,000Coming Soon3 beds 4 baths221 Gundry Dr, FALLS CHURCH, VA 22046
MLS# VAFA2003476Listed by: KW METRO CENTER - Coming Soon
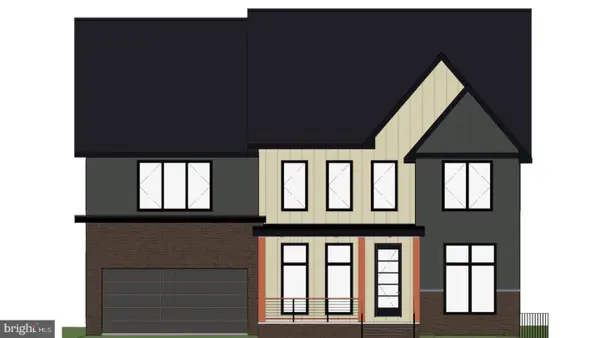 $2,450,000Coming Soon6 beds 7 baths
$2,450,000Coming Soon6 beds 7 baths2530 Stuart Pl, FALLS CHURCH, VA 22046
MLS# VAFX2281198Listed by: EXP REALTY, LLC 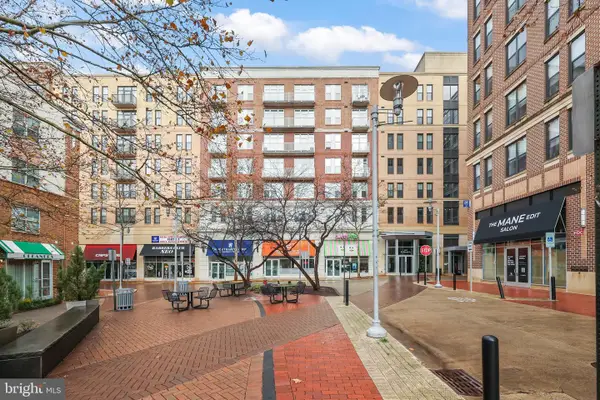 $624,900Pending2 beds 2 baths1,115 sq. ft.
$624,900Pending2 beds 2 baths1,115 sq. ft.444 W Broad St #504, FALLS CHURCH, VA 22046
MLS# VAFA2003468Listed by: REDFIN CORPORATION
