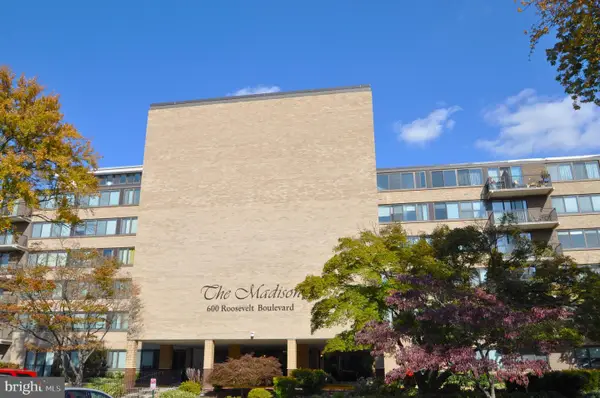3713 S George Mason Dr #904w, Falls Church, VA 22041
Local realty services provided by:ERA Central Realty Group
Listed by: veronica m paz-soldan
Office: samson properties
MLS#:VAFX2269970
Source:BRIGHTMLS
Price summary
- Price:$379,500
- Price per sq. ft.:$272.04
About this home
Welcome to Skyline House — a rarely available, beautifully RENOVATED 2BR/2BA condo offering nearly 1,400 sq. ft. of modern living, garage parking, and resort-style amenities in the heart of Falls Church!
Enjoy a bright, open floor plan with LVP FLOORS, expansive windows, and a private balcony showcasing sweeping skyline views. The renovated kitchen features QUARTZ COUNTERTOPS, stainless steel appliances (1–3 yrs old), abundant cabinet space, and in-unit laundry. The spacious primary suite includes a walk-in closet and en-suite bath, while the second bedroom is perfect for guests or a home office.
Skyline House residents enjoy 24-hour concierge, fitness center, outdoor pool, billiard & party rooms, secure garage access, and COMPLIMENTARY SHUTTLE SERVICE to Pentagon City Metro station. 2 parking spots included (1 garage, 1 parking lot)
Unbeatable location — minutes to DC, the Pentagon, Amazon HQ2, and Old Town Alexandria, with easy access to I-395, I-495, and public transit. Close to Bailey’s Crossroads, Shirlington, and Seven Corners for dining and shopping.
Don’t miss this spacious, move-in-ready condo in one of Northern Virginia’s most convenient communities.
Contact an agent
Home facts
- Year built:1979
- Listing ID #:VAFX2269970
- Added:45 day(s) ago
- Updated:November 17, 2025 at 02:44 PM
Rooms and interior
- Bedrooms:2
- Total bathrooms:2
- Full bathrooms:2
- Living area:1,395 sq. ft.
Heating and cooling
- Cooling:Central A/C
- Heating:Central, Electric
Structure and exterior
- Year built:1979
- Building area:1,395 sq. ft.
Schools
- High school:JUSTICE
- Middle school:GLASGOW
- Elementary school:GLEN FOREST
Utilities
- Water:Public
- Sewer:Public Sewer
Finances and disclosures
- Price:$379,500
- Price per sq. ft.:$272.04
- Tax amount:$3,920 (2025)
New listings near 3713 S George Mason Dr #904w
 $1,050,000Pending3 beds 2 baths2,620 sq. ft.
$1,050,000Pending3 beds 2 baths2,620 sq. ft.1200 Offutt Dr, FALLS CHURCH, VA 22046
MLS# VAFA2003450Listed by: COMPASS- New
 $925,000Active4 beds 2 baths1,944 sq. ft.
$925,000Active4 beds 2 baths1,944 sq. ft.7203 Arthur Dr, FALLS CHURCH, VA 22046
MLS# VAFX2279172Listed by: RLAH @PROPERTIES - New
 $275,000Active2 beds 2 baths908 sq. ft.
$275,000Active2 beds 2 baths908 sq. ft.7322 Route 29 #22/103, FALLS CHURCH, VA 22046
MLS# VAFX2278586Listed by: FAIRFAX REALTY SELECT - New
 $199,978Active1 beds 1 baths666 sq. ft.
$199,978Active1 beds 1 baths666 sq. ft.7354 Route 29 #54/104, FALLS CHURCH, VA 22046
MLS# VAFX2278146Listed by: COLDWELL BANKER REALTY - New
 $1,250,000Active4 beds 3 baths1,859 sq. ft.
$1,250,000Active4 beds 3 baths1,859 sq. ft.310 N Oak St, FALLS CHURCH, VA 22046
MLS# VAFA2003428Listed by: REDFIN CORPORATION - New
 $310,000Active1 beds 1 baths824 sq. ft.
$310,000Active1 beds 1 baths824 sq. ft.1134 S Washington St #t1, FALLS CHURCH, VA 22046
MLS# VAFA2003434Listed by: REDFIN CORPORATION  $2,788,888Pending7 beds 8 baths7,898 sq. ft.
$2,788,888Pending7 beds 8 baths7,898 sq. ft.6616 Fisher Ave, FALLS CHURCH, VA 22046
MLS# VAFX2278212Listed by: INNOVATION PROPERTIES, LLC- New
 $889,000Active3 beds 3 baths2,045 sq. ft.
$889,000Active3 beds 3 baths2,045 sq. ft.209 S Virginia Ave, FALLS CHURCH, VA 22046
MLS# VAFA2003424Listed by: WEICHERT, REALTORS  $2,699,000Pending6 beds 7 baths5,815 sq. ft.
$2,699,000Pending6 beds 7 baths5,815 sq. ft.601 Timber Ln, FALLS CHURCH, VA 22046
MLS# VAFA2003282Listed by: KELLER WILLIAMS REALTY $200,000Active1 beds 1 baths841 sq. ft.
$200,000Active1 beds 1 baths841 sq. ft.600 Roosevelt Blvd #210, FALLS CHURCH, VA 22044
MLS# VAFA2003418Listed by: CORCORAN MCENEARNEY
