3806 Bent Branch Rd, Falls Church, VA 22041
Local realty services provided by:ERA Byrne Realty
Listed by: peter j braun jr., lee a braun
Office: long & foster real estate, inc.
MLS#:VAFX2276504
Source:BRIGHTMLS
Price summary
- Price:$1,199,900
- Price per sq. ft.:$299.53
About this home
Located in the desirable Barcroft Woods subdivision, this expansive five-level split home with an addition offers over 4,000 square feet of living space on a beautifully landscaped 0.83-acre lot. The main entry opens to a welcoming foyer with coat closet, leading to an eat-in kitchen with a large bay window overlooking the backyard and a walk-in pantry. A spacious living room with a bay window and a separate dining room provide excellent entertaining space, while the family room features a cozy fireplace with dramatic brick wall and French doors opening to the charming brick-walled patio. A convenient half bath and a versatile home office—also ideal as a mudroom—are located near the garage.
The lower level offers a recreation room with walkout to the side yard, a large laundry room with laundry chute, versatile workshop, and abundant storage. Upstairs, three large bedrooms and a full bath complement the huge primary suite, which includes two oversized walk-in closets and a spa-like bathroom with a glass block shower and soaking tub, separate bathroom area plus a convenient additional half bath. An upper den/office with built-in shelving and walk-in storage closet adds flexibility. The exterior features extensive hardscaping, mature landscaping, a spacious backyard with wooded views for privacy, two sheds (sold as-is), a one-car garage, and an oversized driveway for extra parking.
Contact an agent
Home facts
- Year built:1964
- Listing ID #:VAFX2276504
- Added:54 day(s) ago
- Updated:December 31, 2025 at 08:44 AM
Rooms and interior
- Bedrooms:4
- Total bathrooms:4
- Full bathrooms:2
- Half bathrooms:2
- Living area:4,006 sq. ft.
Heating and cooling
- Cooling:Central A/C, Heat Pump(s), Zoned
- Heating:Central, Natural Gas, Zoned
Structure and exterior
- Year built:1964
- Building area:4,006 sq. ft.
- Lot area:0.83 Acres
Schools
- High school:JUSTICE
- Middle school:GLASGOW
- Elementary school:BELVEDERE
Utilities
- Water:Public
- Sewer:Public Sewer
Finances and disclosures
- Price:$1,199,900
- Price per sq. ft.:$299.53
- Tax amount:$13,054 (2025)
New listings near 3806 Bent Branch Rd
- Coming Soon
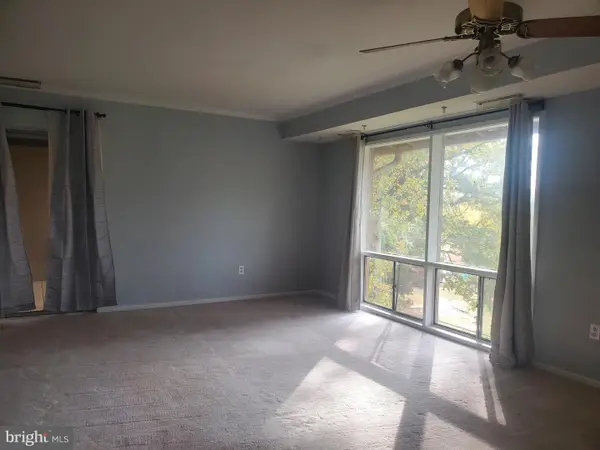 $295,000Coming Soon2 beds 1 baths
$295,000Coming Soon2 beds 1 baths7336 Lee Hwy #203, FALLS CHURCH, VA 22046
MLS# VAFX2281554Listed by: LONG & FOSTER REAL ESTATE, INC. - Coming Soon
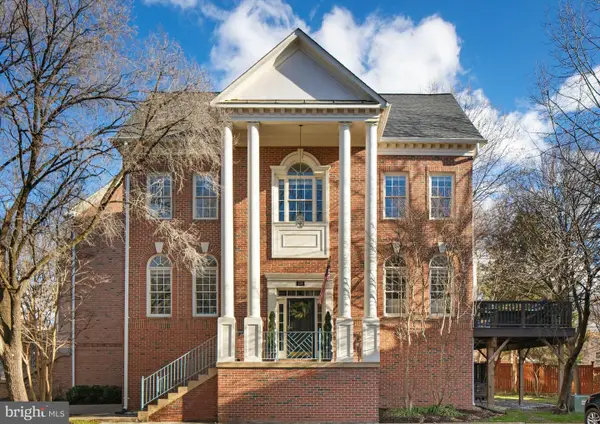 $1,475,000Coming Soon4 beds 5 baths
$1,475,000Coming Soon4 beds 5 baths139 Rees Pl, FALLS CHURCH, VA 22046
MLS# VAFA2003502Listed by: RLAH @PROPERTIES  $619,900Active2 beds 2 baths1,153 sq. ft.
$619,900Active2 beds 2 baths1,153 sq. ft.444 W Broad St #401, FALLS CHURCH, VA 22046
MLS# VAFA2003498Listed by: I-AGENT REALTY INCORPORATED- Coming Soon
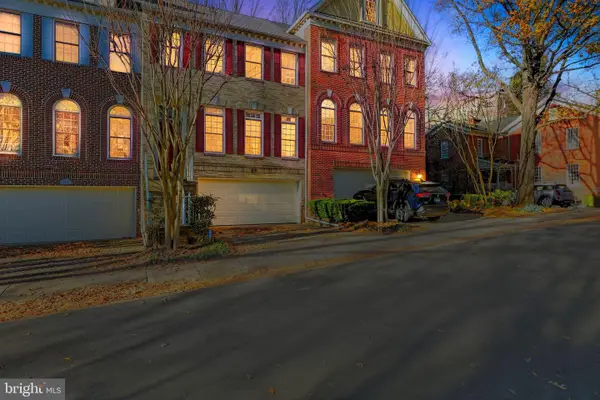 $1,600,000Coming Soon4 beds 4 baths
$1,600,000Coming Soon4 beds 4 baths128 Rees Pl, FALLS CHURCH, VA 22046
MLS# VAFA2003496Listed by: HOUWZER, LLC 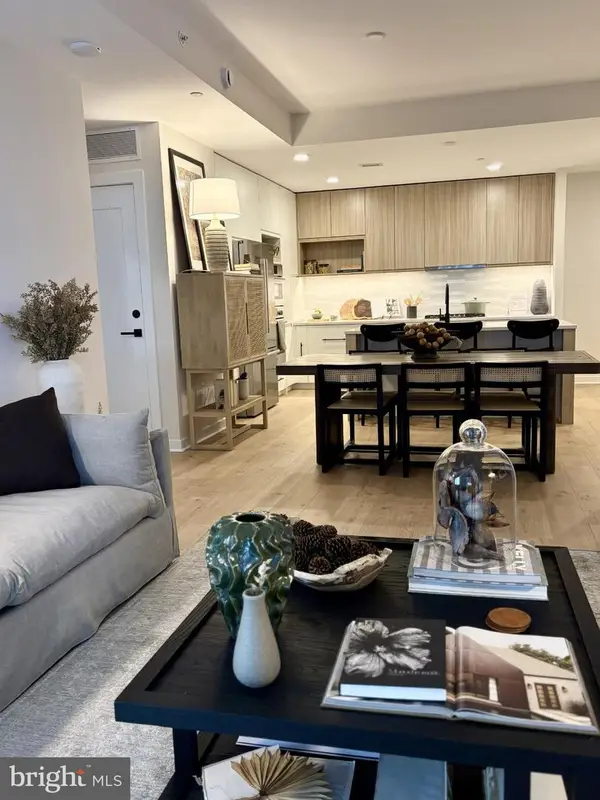 $810,000Active2 beds 2 baths1,275 sq. ft.
$810,000Active2 beds 2 baths1,275 sq. ft.255 W. Falls Station Blvd #603, FALLS CHURCH, VA 22046
MLS# VAFA2003490Listed by: HOFFMAN REALTY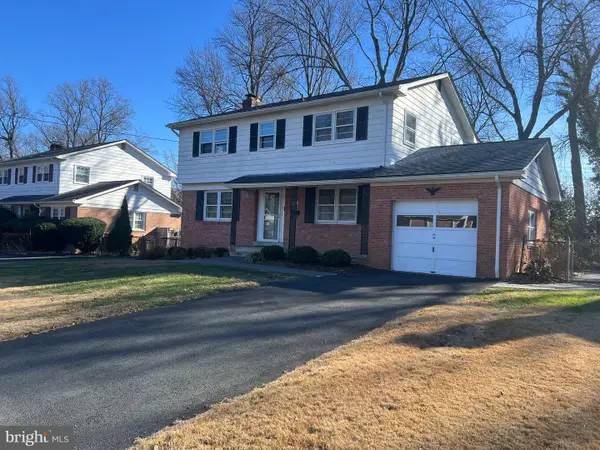 $1,050,000Pending4 beds 3 baths1,700 sq. ft.
$1,050,000Pending4 beds 3 baths1,700 sq. ft.6707 Moly Dr, FALLS CHURCH, VA 22046
MLS# VAFX2281472Listed by: CENTRAL PROPERTIES, LLC,- Coming Soon
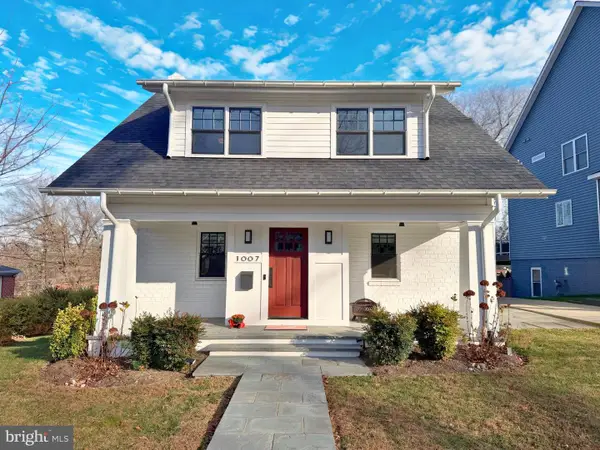 $1,900,000Coming Soon5 beds 5 baths
$1,900,000Coming Soon5 beds 5 baths1007 N Sycamore St, FALLS CHURCH, VA 22046
MLS# VAFA2003464Listed by: KW METRO CENTER - Coming Soon
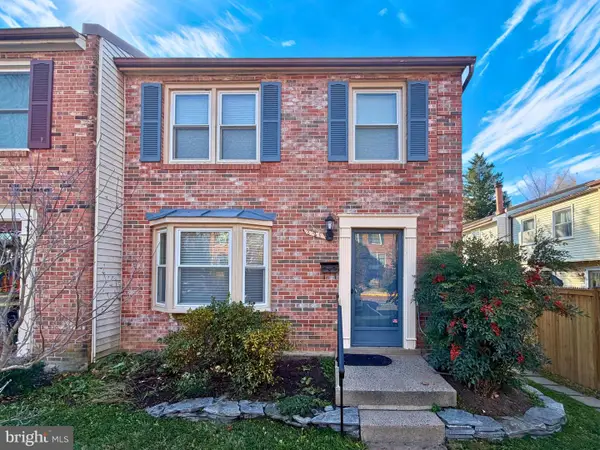 $990,000Coming Soon3 beds 4 baths
$990,000Coming Soon3 beds 4 baths221 Gundry Dr, FALLS CHURCH, VA 22046
MLS# VAFA2003476Listed by: KW METRO CENTER - Coming Soon
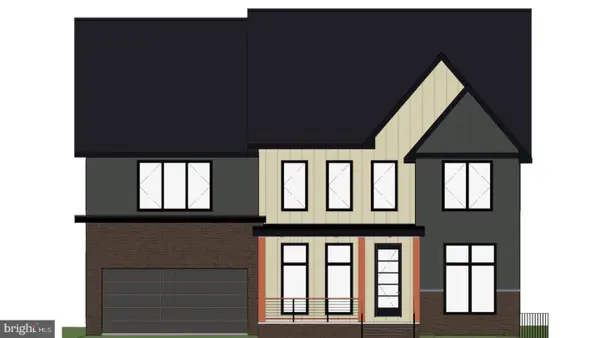 $2,450,000Coming Soon6 beds 7 baths
$2,450,000Coming Soon6 beds 7 baths2530 Stuart Pl, FALLS CHURCH, VA 22046
MLS# VAFX2281198Listed by: EXP REALTY, LLC 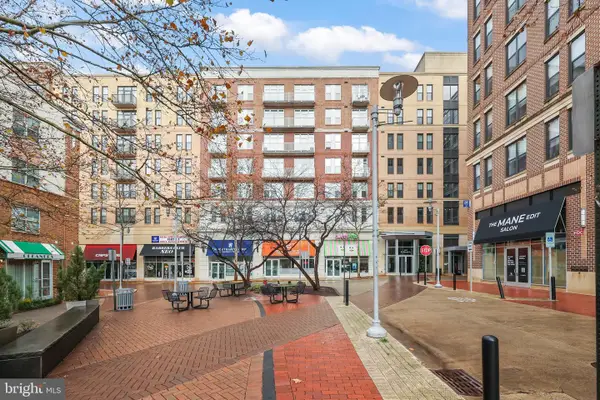 $624,900Pending2 beds 2 baths1,115 sq. ft.
$624,900Pending2 beds 2 baths1,115 sq. ft.444 W Broad St #504, FALLS CHURCH, VA 22046
MLS# VAFA2003468Listed by: REDFIN CORPORATION
