411 S Virginia Ave, Falls Church, VA 22046
Local realty services provided by:ERA OakCrest Realty, Inc.
411 S Virginia Ave,Falls Church, VA 22046
$1,889,900
- 4 Beds
- 4 Baths
- 2,976 sq. ft.
- Single family
- Pending
Listed by: jennifer m riddle
Office: pearson smith realty, llc.
MLS#:VAFA2003304
Source:BRIGHTMLS
Price summary
- Price:$1,889,900
- Price per sq. ft.:$635.05
About this home
*PRE-CONSTRUCTION OPPORTUNITY – COMPLETION FORECAST: SUMMER 2026* Introducing the Dickens II by Evergreene Homes—an exceptional new construction opportunity in Falls Church City—where small-town charm meets unmatched access! Known for its top-rated schools, walkable streets, and thriving local businesses, this community offers an exceptional quality of life. Stroll to farmers markets, cafés, and locally owned shops, or enjoy year-round events like the Memorial Day Parade and Watch Night New Year’s Eve celebration. With West Falls Church and East Falls Church Metro stations nearby, commuting to Washington, D.C., Tysons, and other destinations is quick and convenient. Falls Church City combines historic character, modern amenities, and a strong sense of community—all in the heart of Northern Virginia.
INCLUDED FEATURES:
The Dickens II features a Designer Kitchen with 42” maple cabinetry with 18” upper cabinets, elegant quartz countertops, a stainless-steel appliance package with a 36” gas range, and an oversized island with seating. The Kitchen flows seamlessly into the expansive Great Room, highlighted by a decorative coffered ceiling and gas fireplace. A formal Dining Room offers additional space for hosting, while the Mudroom provides everyday convenience with the option to add built-in lockers and cubbies. Upstairs, you’ll find hardwood flooring in the hallway, a luxurious Owner’s Suite, and three secondary Bedrooms—one with a private en-suite bath, and two that share a convenient buddy bath.
CUSTOMIZATION OPPORTUNITIES:
With construction in the early stages, there’s still time to personalize your Dickens II. Options include a main-level Guest Suite with full bath, upper-level Laundry Room cabinetry with sink, and a finished lower level featuring a Recreation Room, Bedroom, and full Bath.
LIVING IN THE DICKENS II:
This home offers a seamless blend of form and function. The open main level encourages connection, while the private Owner’s Suite upstairs creates a restful retreat. Optional finished spaces allow you to extend your living area to nearly 6,000 square feet, ensuring the Dickens II adapts perfectly to your lifestyle.
EVERGREENE QUALITY:
Every Evergreene home is thoughtfully crafted with features designed for long-term comfort and peace of mind. Standard inclusions in the Dickens II are a whole-house fan, humidifier, electronic air cleaner, abundant recessed lighting, upgraded 2x6 framing, superior thermal insulation, pest tubes in exterior walls, and a best-in-class 10-year transferable builder’s warranty.
Contact us today to learn more about this unique opportunity! *Floor plans and images are for illustrative purposes only; certain features shown may be optional or not included in the base price.
Contact an agent
Home facts
- Year built:2026
- Listing ID #:VAFA2003304
- Added:185 day(s) ago
- Updated:February 22, 2026 at 08:27 AM
Rooms and interior
- Bedrooms:4
- Total bathrooms:4
- Full bathrooms:3
- Half bathrooms:1
- Living area:2,976 sq. ft.
Heating and cooling
- Cooling:Air Purification System, Attic Fan, Central A/C, Heat Pump(s), Programmable Thermostat, Whole House Exhaust Ventilation, Whole House Fan
- Heating:90% Forced Air, Central, Forced Air, Humidifier, Natural Gas, Programmable Thermostat, Zoned
Structure and exterior
- Roof:Architectural Shingle, Asphalt
- Year built:2026
- Building area:2,976 sq. ft.
- Lot area:0.18 Acres
Schools
- High school:MERIDIAN
- Middle school:MARY ELLEN HENDERSON
- Elementary school:OAK STREET
Utilities
- Water:Public
- Sewer:Public Sewer
Finances and disclosures
- Price:$1,889,900
- Price per sq. ft.:$635.05
- Tax amount:$10,436 (2025)
New listings near 411 S Virginia Ave
- Coming Soon
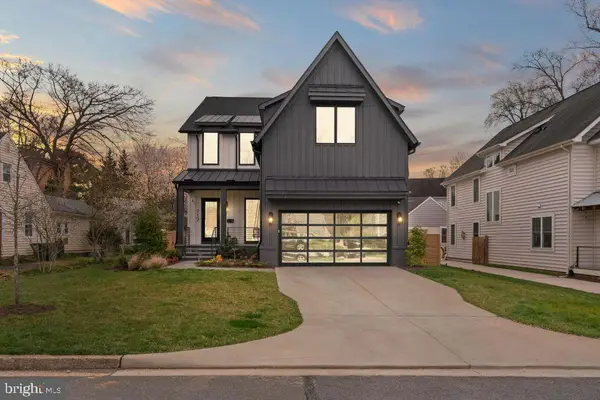 $2,550,000Coming Soon6 beds 7 baths
$2,550,000Coming Soon6 beds 7 baths117 S Spring St, FALLS CHURCH, VA 22046
MLS# VAFA2003596Listed by: PROPERTY COLLECTIVE - Coming Soon
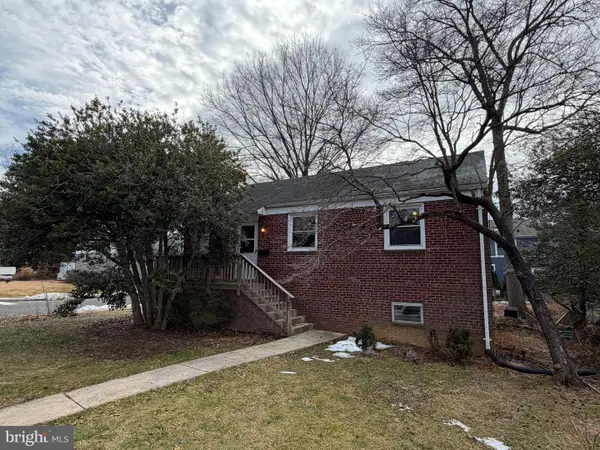 $949,500Coming Soon3 beds 2 baths
$949,500Coming Soon3 beds 2 baths512 N West St, FALLS CHURCH, VA 22046
MLS# VAFA2003592Listed by: WEICHERT, REALTORS - New
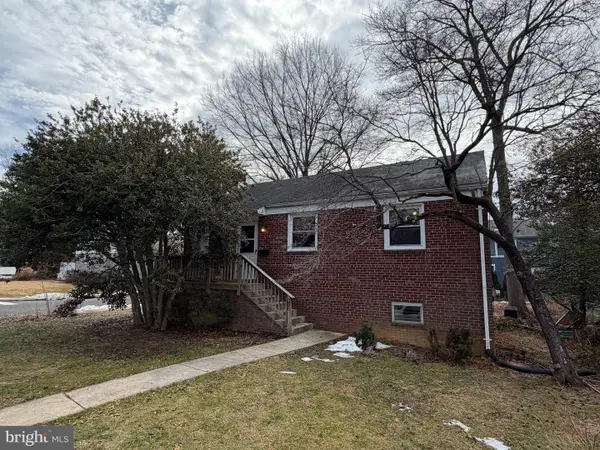 $949,500Active0.21 Acres
$949,500Active0.21 Acres512 N West St, FALLS CHURCH, VA 22046
MLS# VAFA2003594Listed by: WEICHERT, REALTORS - New
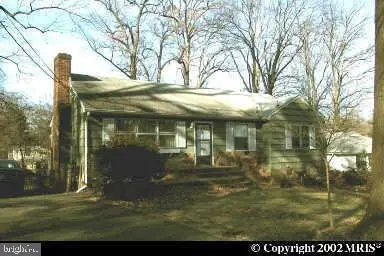 $950,000Active0.26 Acres
$950,000Active0.26 Acres315 N Virginia Ave, FALLS CHURCH, VA 22046
MLS# VAFA2003590Listed by: SAMSON PROPERTIES - New
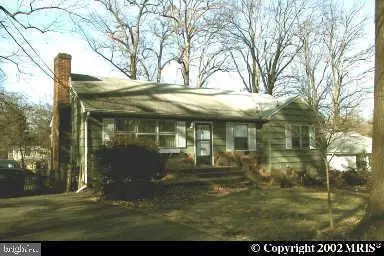 $950,000Active4 beds 3 baths4,003 sq. ft.
$950,000Active4 beds 3 baths4,003 sq. ft.315 N Virginia Ave, FALLS CHURCH, VA 22046
MLS# VAFA2003584Listed by: SAMSON PROPERTIES - Coming Soon
 $2,150,000Coming Soon6 beds 5 baths
$2,150,000Coming Soon6 beds 5 baths6618 Gordon Ave, FALLS CHURCH, VA 22046
MLS# VAFX2287866Listed by: WEICHERT, REALTORS - Coming Soon
 $1,025,000Coming Soon5 beds 3 baths
$1,025,000Coming Soon5 beds 3 baths2527 Midway St, FALLS CHURCH, VA 22046
MLS# VAFX2284074Listed by: SAMSON PROPERTIES - Coming SoonOpen Sat, 2 to 4pm
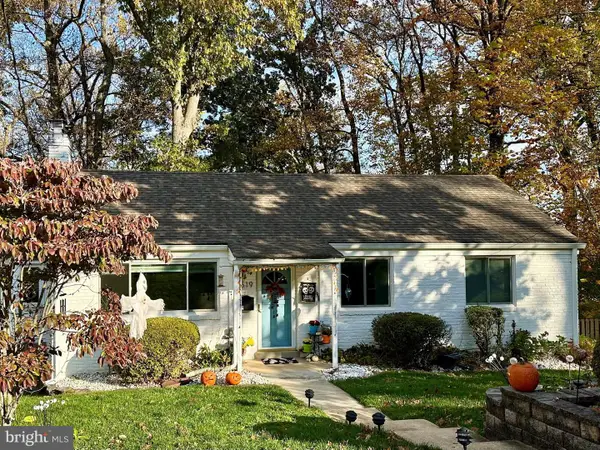 $1,100,000Coming Soon3 beds 3 baths
$1,100,000Coming Soon3 beds 3 baths2519 Buckelew Dr, FALLS CHURCH, VA 22046
MLS# VAFX2290076Listed by: LONG & FOSTER REAL ESTATE, INC. - New
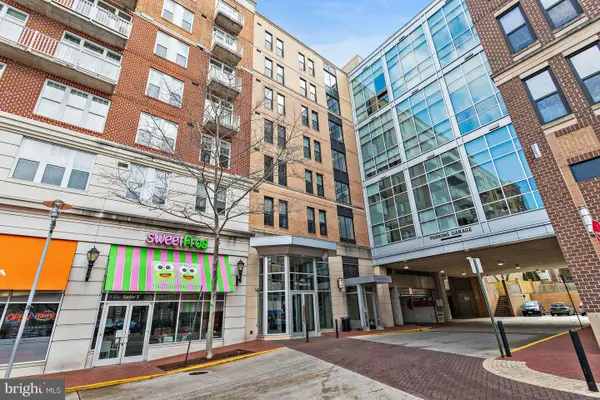 $460,000Active1 beds 2 baths814 sq. ft.
$460,000Active1 beds 2 baths814 sq. ft.444 W Broad St #634, FALLS CHURCH, VA 22046
MLS# VAFA2003576Listed by: LONG & FOSTER REAL ESTATE, INC. - Coming Soon
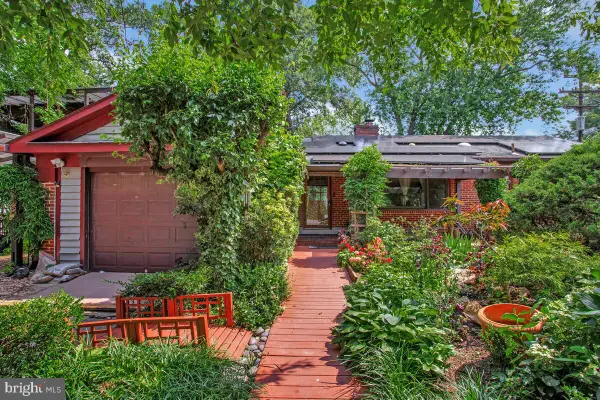 $1,399,900Coming Soon5 beds 4 baths
$1,399,900Coming Soon5 beds 4 baths997 N Sycamore St N, FALLS CHURCH, VA 22046
MLS# VAFA2003578Listed by: REAL BROKER, LLC

