5505 Seminary Rd #1914n, Falls Church, VA 22041
Local realty services provided by:Mountain Realty ERA Powered
5505 Seminary Rd #1914n,Falls Church, VA 22041
$315,000
- 2 Beds
- 1 Baths
- 950 sq. ft.
- Condominium
- Pending
Listed by:kristina inglis
Office:exp realty, llc.
MLS#:VAFX2261692
Source:BRIGHTMLS
Price summary
- Price:$315,000
- Price per sq. ft.:$331.58
About this home
Bright & Updated 2-Bedroom Condo with Full Amenities
Welcome to this bright and spacious 950 sq. ft. 2 bedroom 1-bath condo in the highly desirable Skyline Square community. Floor-to-ceiling windows span the length of the living room, filling the space with abundant natural light. The renovated kitchen boasts sleek cabinetry, granite countertops, stainless steel appliances, and ample storage—ideal for both everyday living and entertaining guests.
The primary suite features a generous walk-in closet, a washer & dryer, and an updated full bath. French doors lead to the second bedroom off the living room. For much of the year, the expansive balcony offers an ideal space to relax, entertain, and take in the stunning views.
Enjoy resort-style living with access to a wide range of amenities, including a gym, sauna, steam room, outdoor pool with sundeck, library, game and billiards rooms, rooftop lounge, and a 24/7 staffed front desk with security. Additional perks include designated covered parking, guest parking & designated basement storage. A free shuttle provides easy access to the Pentagon and Ballston Metro stations. Recent Updates: HVAC (2 years), Washer & Dryer (3 years), Kitchen and Bathroom (9 years).
Contact an agent
Home facts
- Year built:1988
- Listing ID #:VAFX2261692
- Added:44 day(s) ago
- Updated:October 05, 2025 at 07:35 AM
Rooms and interior
- Bedrooms:2
- Total bathrooms:1
- Full bathrooms:1
- Living area:950 sq. ft.
Heating and cooling
- Cooling:Central A/C
- Heating:Electric, Heat Pump(s)
Structure and exterior
- Year built:1988
- Building area:950 sq. ft.
Schools
- High school:JUSTICE
- Middle school:GLASGOW
- Elementary school:PARKLAWN
Utilities
- Water:Public
- Sewer:Public Sewer
Finances and disclosures
- Price:$315,000
- Price per sq. ft.:$331.58
- Tax amount:$3,191 (2025)
New listings near 5505 Seminary Rd #1914n
- Coming Soon
 $1,049,000Coming Soon4 beds 3 baths
$1,049,000Coming Soon4 beds 3 baths1015 Kennedy St, FALLS CHURCH, VA 22046
MLS# VAFX2272918Listed by: REDFIN CORPORATION - Coming Soon
 $1,999,900Coming Soon6 beds 6 baths
$1,999,900Coming Soon6 beds 6 baths2237 Meridian St, FALLS CHURCH, VA 22046
MLS# VAFX2266414Listed by: TTR SOTHEBYS INTERNATIONAL REALTY - New
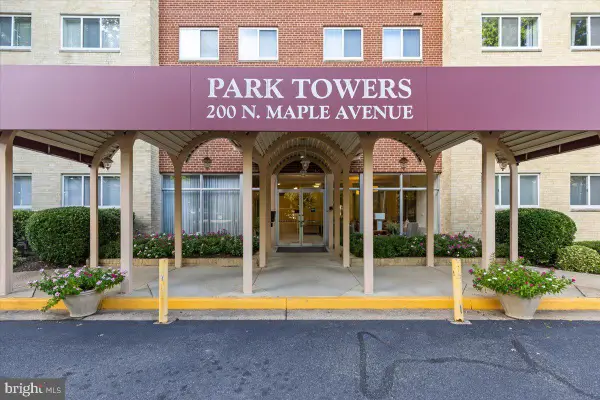 $360,000Active2 beds 2 baths1,059 sq. ft.
$360,000Active2 beds 2 baths1,059 sq. ft.200 N Maple Ave #416, FALLS CHURCH, VA 22046
MLS# VAFA2003336Listed by: COLDWELL BANKER REALTY - Coming Soon
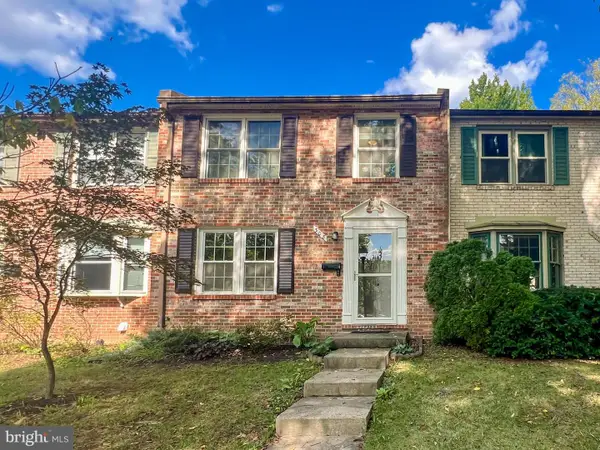 $959,900Coming Soon3 beds 4 baths
$959,900Coming Soon3 beds 4 baths308 Gundry Dr, FALLS CHURCH, VA 22046
MLS# VAFA2003302Listed by: KW METRO CENTER - Open Sun, 2 to 4pmNew
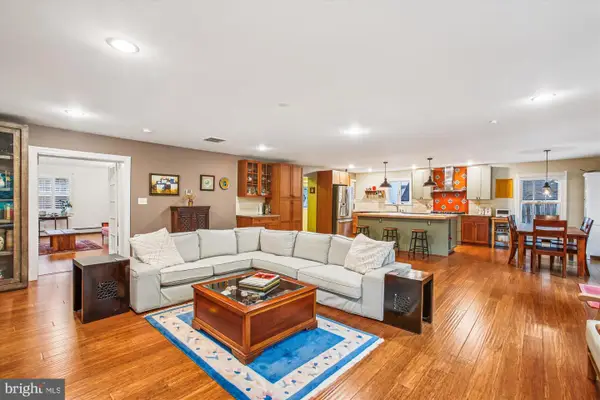 $1,399,000Active5 beds 3 baths3,350 sq. ft.
$1,399,000Active5 beds 3 baths3,350 sq. ft.911 Hillwood Ave, FALLS CHURCH, VA 22042
MLS# VAFA2003334Listed by: WEICHERT, REALTORS - Open Sun, 2 to 4pmNew
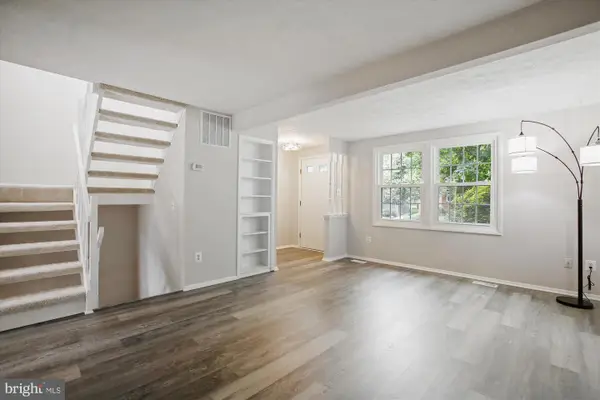 $899,000Active3 beds 3 baths2,045 sq. ft.
$899,000Active3 beds 3 baths2,045 sq. ft.209 S Virginia Ave, FALLS CHURCH, VA 22046
MLS# VAFA2003332Listed by: WEICHERT, REALTORS - New
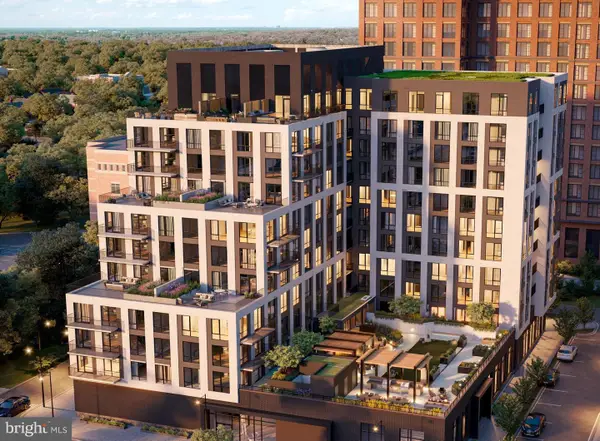 $445,000Active1 beds 1 baths760 sq. ft.
$445,000Active1 beds 1 baths760 sq. ft.255 W. Falls Station Blvd #806, FALLS CHURCH, VA 22046
MLS# VAFA2003200Listed by: HOFFMAN REALTY - Open Sun, 1 to 3pmNew
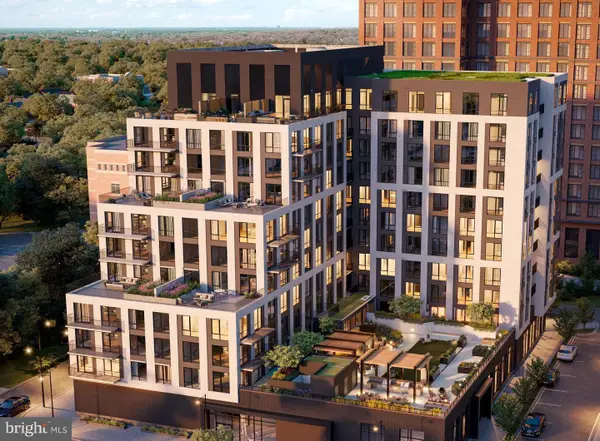 $1,145,000Active3 beds 2 baths1,475 sq. ft.
$1,145,000Active3 beds 2 baths1,475 sq. ft.255 W. Falls Station Blvd #607, FALLS CHURCH, VA 22046
MLS# VAFA2003202Listed by: HOFFMAN REALTY - New
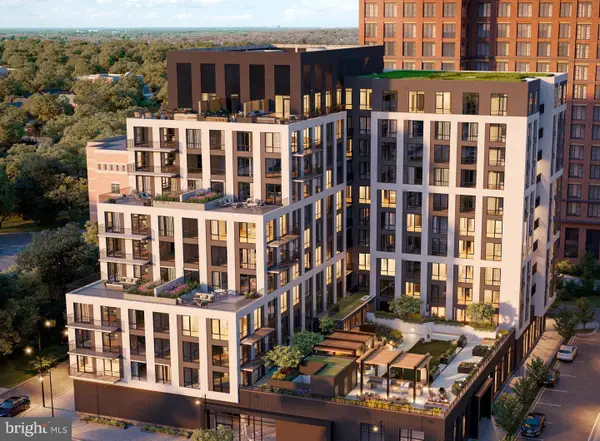 $945,000Active2 beds 2 baths1,210 sq. ft.
$945,000Active2 beds 2 baths1,210 sq. ft.255 W. Falls Station Blvd #911, FALLS CHURCH, VA 22046
MLS# VAFA2003194Listed by: HOFFMAN REALTY - New
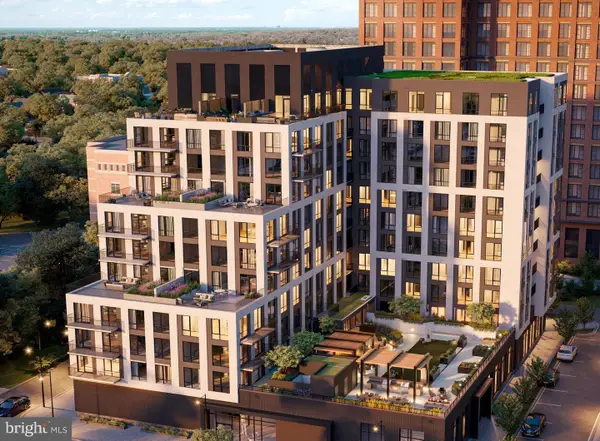 $674,000Active2 beds 2 baths900 sq. ft.
$674,000Active2 beds 2 baths900 sq. ft.255 W. Falls Station Blvd #1004, FALLS CHURCH, VA 22046
MLS# VAFA2003196Listed by: HOFFMAN REALTY
