5575 Seminary Rd #312, Falls Church, VA 22041
Local realty services provided by:ERA OakCrest Realty, Inc.
5575 Seminary Rd #312,Falls Church, VA 22041
$439,000
- 2 Beds
- 2 Baths
- - sq. ft.
- Condominium
- Sold
Listed by: carole z pearson
Office: kw metro center
MLS#:VAFX2277872
Source:BRIGHTMLS
Sorry, we are unable to map this address
Price summary
- Price:$439,000
About this home
Incredible light filled end unit with floor to ceiling windows and wrap around deck! This 2bed/2 bath home checks all of your house-hunting boxes with a primary bedroom, en-suite bathroom, walk-in closets, updated kitchen, dining area, living room with fireplace, in-unit washer/dryer. With just over 1,200 square feet, this home is large and spacious. As you enter, you’ll love the big open foyer with plenty of room to take off your coat and shoes. LVP flooring is throughout the living room, dining room and kitchen and plush neutral carpet is in both bedrooms. The kitchen has ample counter space for the gourmet chef or everyday cook. The new quartz counters, freshly painted cabinets, new faucet and beautiful stainless steel appliances make this a fun place to cook and entertain - and has a full size pantry. Each bathroom is largely spaced and has shower/tub combo and it’s own linen closet (extra storage!). The stacked washer and dryer make laundry a breeze. Additionally, the over-sized covered patio provides a peaceful retreat from the everyday hustle bustle and is great for a relaxing with your morning coffee or dining el fresco. The amenities are perfect and include outdoor pool, fitness center, party room, covered/secure parking, water, sewer, trash, recycling, snow removal, bike storage and on-site property management. Deeded with the condo are TWO covered parking spots #77 and #78. This home is 100% move-in ready, just in time for the upcoming holidays. The building is pet friendly, up to 2 pets allowed. Lastly, walkability to shops and restaurants is a 10! 2025 Updates include: LVP floors, carpet, paint, lighting, range, vent hood, refrigerator and door knobs. For open house, enter building and use call box. Scroll to "open house" and buzz for entry.
Contact an agent
Home facts
- Year built:1994
- Listing ID #:VAFX2277872
- Added:42 day(s) ago
- Updated:December 17, 2025 at 12:58 AM
Rooms and interior
- Bedrooms:2
- Total bathrooms:2
- Full bathrooms:2
Heating and cooling
- Cooling:Central A/C
- Heating:Central, Electric
Structure and exterior
- Year built:1994
Schools
- High school:JUSTICE
- Middle school:GLASGOW
- Elementary school:PARKLAWN
Utilities
- Water:Public
- Sewer:Public Sewer
Finances and disclosures
- Price:$439,000
- Tax amount:$4,477 (2025)
New listings near 5575 Seminary Rd #312
- Coming Soon
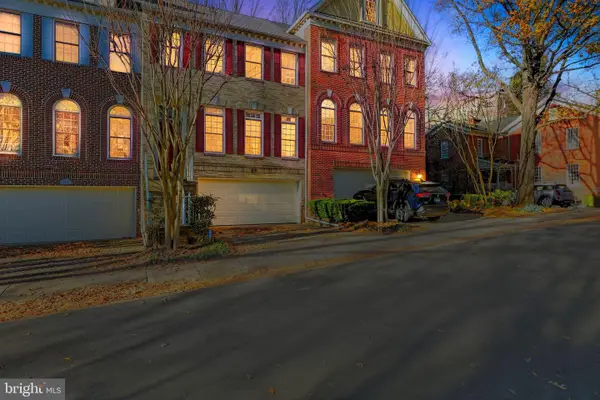 $1,600,000Coming Soon4 beds 4 baths
$1,600,000Coming Soon4 beds 4 baths128 Rees Pl, FALLS CHURCH, VA 22046
MLS# VAFA2003496Listed by: HOUWZER, LLC - New
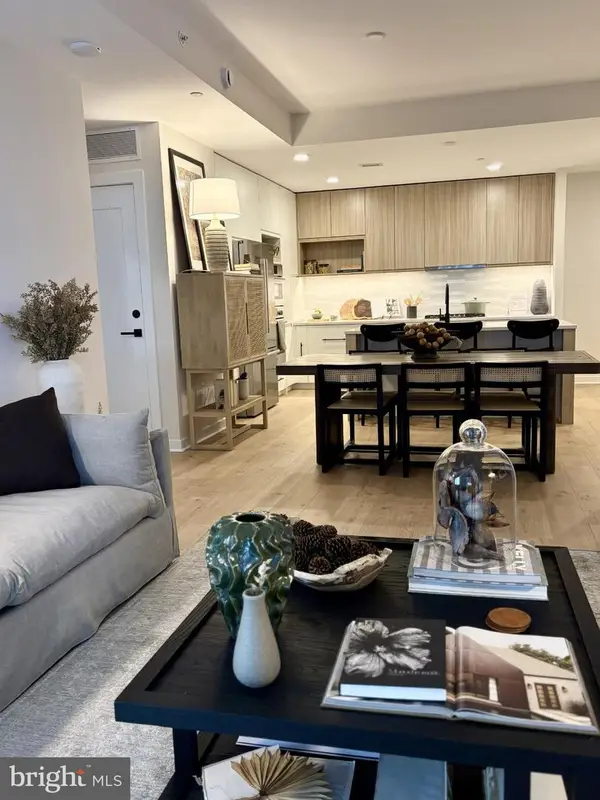 $810,000Active2 beds 2 baths1,275 sq. ft.
$810,000Active2 beds 2 baths1,275 sq. ft.255 W. Falls Station Blvd #603, FALLS CHURCH, VA 22046
MLS# VAFA2003490Listed by: HOFFMAN REALTY - New
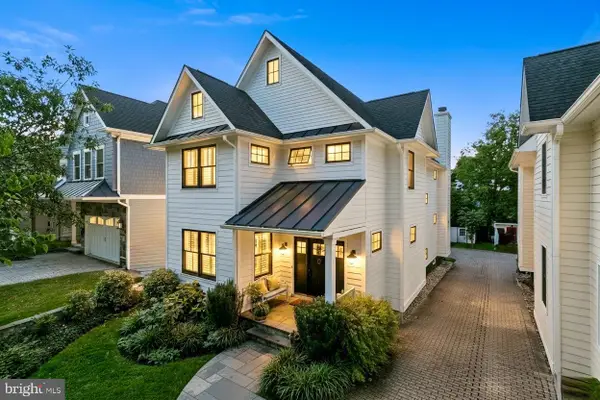 $1,950,000Active5 beds 5 baths4,699 sq. ft.
$1,950,000Active5 beds 5 baths4,699 sq. ft.1005-a Lincoln Ave, FALLS CHURCH, VA 22046
MLS# VAFA2003328Listed by: COMPASS - New
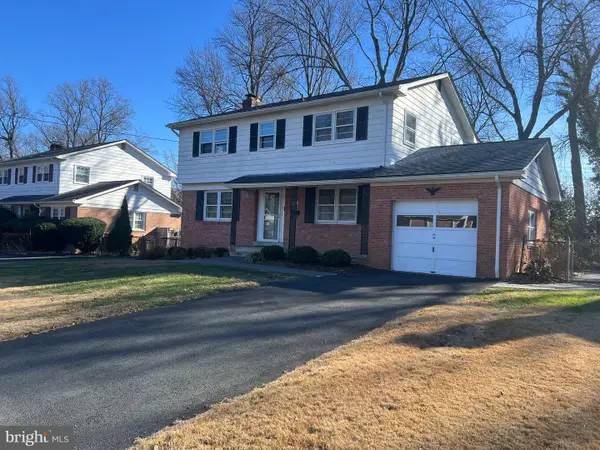 $1,050,000Active4 beds 3 baths1,700 sq. ft.
$1,050,000Active4 beds 3 baths1,700 sq. ft.6707 Moly Dr, FALLS CHURCH, VA 22046
MLS# VAFX2281472Listed by: CENTRAL PROPERTIES, LLC, - Coming Soon
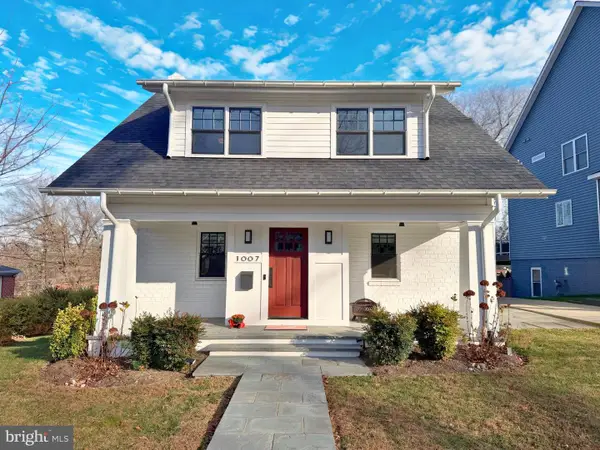 $1,900,000Coming Soon5 beds 5 baths
$1,900,000Coming Soon5 beds 5 baths1007 N Sycamore St, FALLS CHURCH, VA 22046
MLS# VAFA2003464Listed by: KW METRO CENTER - Coming Soon
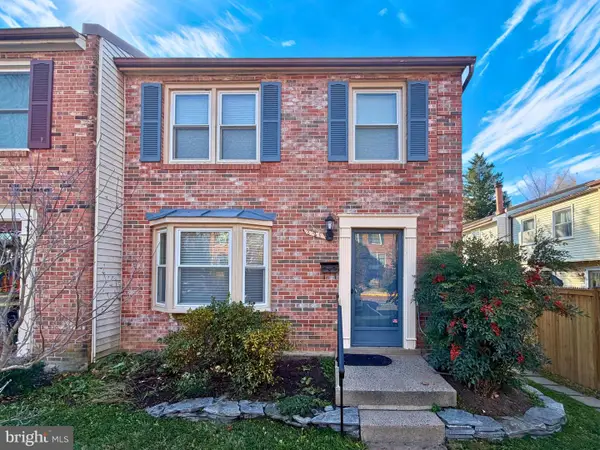 $990,000Coming Soon3 beds 4 baths
$990,000Coming Soon3 beds 4 baths221 Gundry Dr, FALLS CHURCH, VA 22046
MLS# VAFA2003476Listed by: KW METRO CENTER 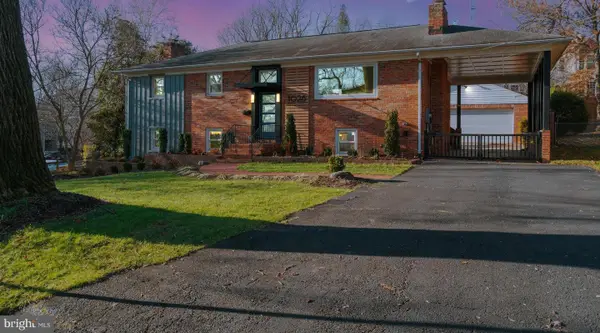 $1,335,000Pending4 beds 4 baths3,576 sq. ft.
$1,335,000Pending4 beds 4 baths3,576 sq. ft.1026 Birch St, FALLS CHURCH, VA 22046
MLS# VAFA2003488Listed by: COLDWELL BANKER REALTY- Coming Soon
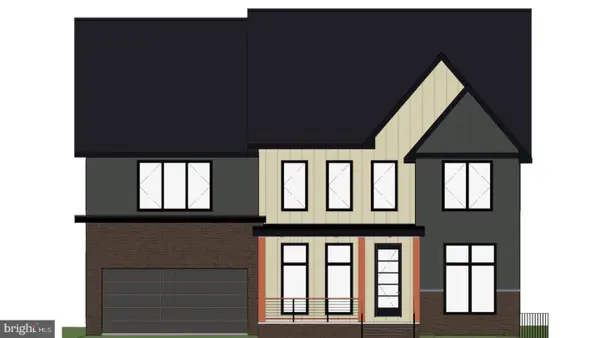 $2,450,000Coming Soon6 beds 7 baths
$2,450,000Coming Soon6 beds 7 baths2530 Stuart Pl, FALLS CHURCH, VA 22046
MLS# VAFX2281198Listed by: EXP REALTY, LLC 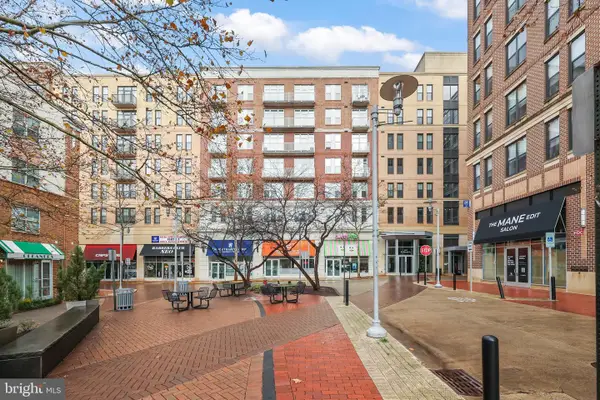 $624,900Active2 beds 2 baths1,115 sq. ft.
$624,900Active2 beds 2 baths1,115 sq. ft.444 W Broad St #504, FALLS CHURCH, VA 22046
MLS# VAFA2003468Listed by: REDFIN CORPORATION $960,000Pending2 beds 3 baths1,488 sq. ft.
$960,000Pending2 beds 3 baths1,488 sq. ft.1022 Railroad Ave #4, FALLS CHURCH, VA 22046
MLS# VAFA2003466Listed by: COMPASS
