6329 Nicholson St, Falls Church, VA 22044
Local realty services provided by:ERA Reed Realty, Inc.
6329 Nicholson St,Falls Church, VA 22044
$1,075,000
- 4 Beds
- 4 Baths
- 3,279 sq. ft.
- Single family
- Pending
Listed by: thomas p daley
Office: keller williams capital properties
MLS#:VAFX2275766
Source:BRIGHTMLS
Price summary
- Price:$1,075,000
- Price per sq. ft.:$327.84
About this home
This beautiful brick Cape Cod blends character, space, and thoughtful updates throughout. Nestled on a private two-thirds-acre lot, the home offers 4 bedrooms, 3.5 baths, three fireplaces, and an oversized three-car garage. The main level features a bedroom or den with a fireplace, a formal living room with a second fireplace, a formal dining room, an updated kitchen with granite countertops, stainless steel appliances, and a walk-in pantry, along with an expansive family room addition that opens through French doors to a stone terrace. The upper level includes a spacious owner’s suite with a walk-in closet/dressing room and three additional closets, two more bedrooms, a full bath, and a den or playroom. The finished lower level offers a recreation room, bonus room ideal for a gym or office, a full bedroom/bath, and a large utility and laundry room with ample storage. Water heater and downstairs HVAC, including furnace, replaced 5 years ago.
Upstairs HVAC replaced less than a year ago, new windows within last 2 years, new washer/dryer replaced in last 2 years, solar panels, added over garage within last 4 years, cover about 30% of electricity bill on average, new paint on first floor and carpet replaced in living room Oct 2025. Outside, the property boasts an oversized 3-car garage, a large private lot, and easy access to commuter routes with a swift commute into Washington, DC.
Contact an agent
Home facts
- Year built:1947
- Listing ID #:VAFX2275766
- Added:57 day(s) ago
- Updated:December 17, 2025 at 10:50 AM
Rooms and interior
- Bedrooms:4
- Total bathrooms:4
- Full bathrooms:3
- Half bathrooms:1
- Living area:3,279 sq. ft.
Heating and cooling
- Cooling:Central A/C
- Heating:Forced Air, Natural Gas
Structure and exterior
- Roof:Shingle
- Year built:1947
- Building area:3,279 sq. ft.
- Lot area:0.65 Acres
Utilities
- Water:Public
- Sewer:Public Sewer
Finances and disclosures
- Price:$1,075,000
- Price per sq. ft.:$327.84
- Tax amount:$12,969 (2025)
New listings near 6329 Nicholson St
- New
 $619,900Active2 beds 2 baths1,153 sq. ft.
$619,900Active2 beds 2 baths1,153 sq. ft.444 W Broad St #401, FALLS CHURCH, VA 22046
MLS# VAFA2003498Listed by: I-AGENT REALTY INCORPORATED - Coming Soon
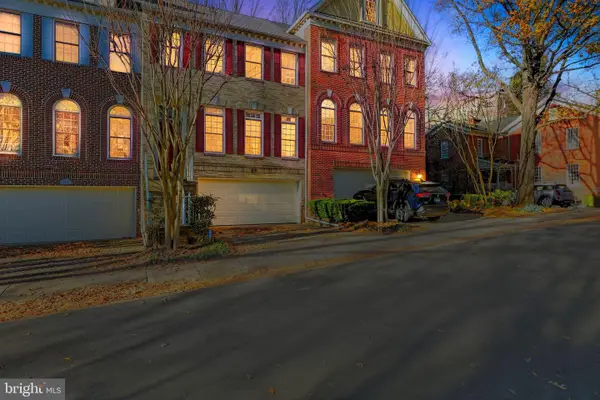 $1,600,000Coming Soon4 beds 4 baths
$1,600,000Coming Soon4 beds 4 baths128 Rees Pl, FALLS CHURCH, VA 22046
MLS# VAFA2003496Listed by: HOUWZER, LLC - New
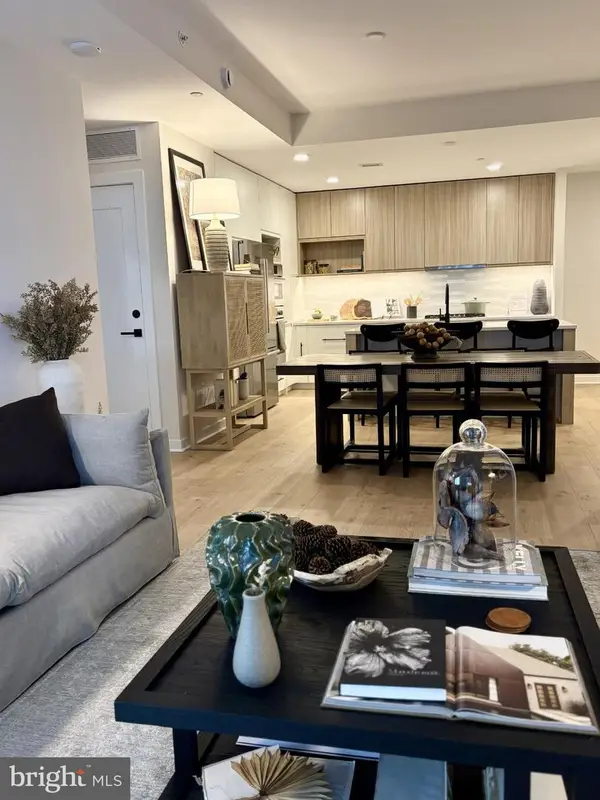 $810,000Active2 beds 2 baths1,275 sq. ft.
$810,000Active2 beds 2 baths1,275 sq. ft.255 W. Falls Station Blvd #603, FALLS CHURCH, VA 22046
MLS# VAFA2003490Listed by: HOFFMAN REALTY 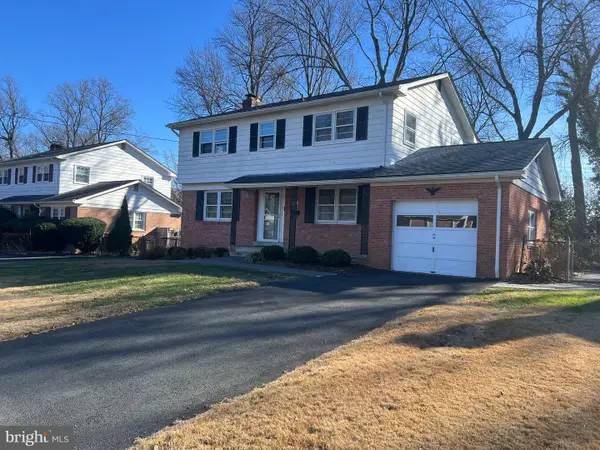 $1,050,000Pending4 beds 3 baths1,700 sq. ft.
$1,050,000Pending4 beds 3 baths1,700 sq. ft.6707 Moly Dr, FALLS CHURCH, VA 22046
MLS# VAFX2281472Listed by: CENTRAL PROPERTIES, LLC,- Coming Soon
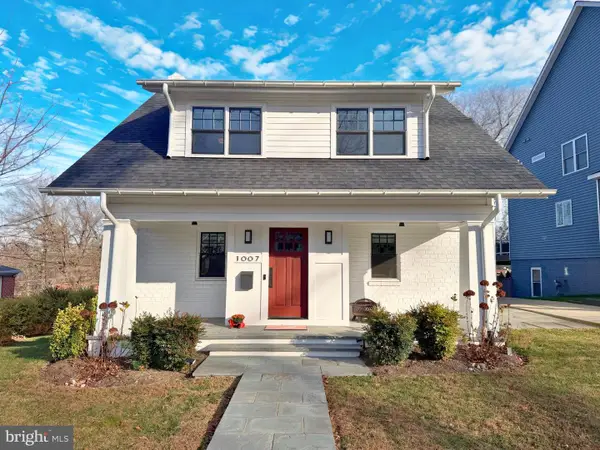 $1,900,000Coming Soon5 beds 5 baths
$1,900,000Coming Soon5 beds 5 baths1007 N Sycamore St, FALLS CHURCH, VA 22046
MLS# VAFA2003464Listed by: KW METRO CENTER - Coming Soon
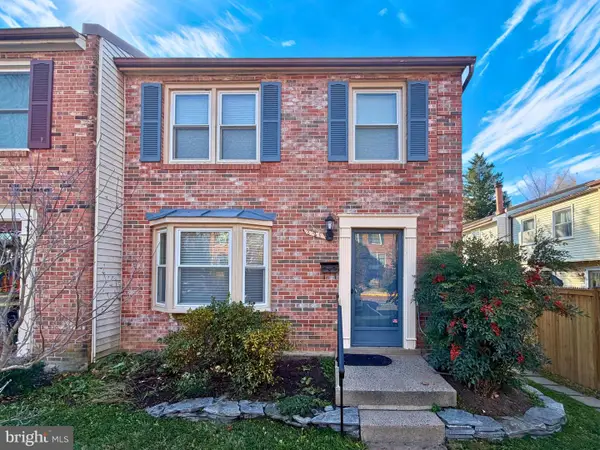 $990,000Coming Soon3 beds 4 baths
$990,000Coming Soon3 beds 4 baths221 Gundry Dr, FALLS CHURCH, VA 22046
MLS# VAFA2003476Listed by: KW METRO CENTER - Coming Soon
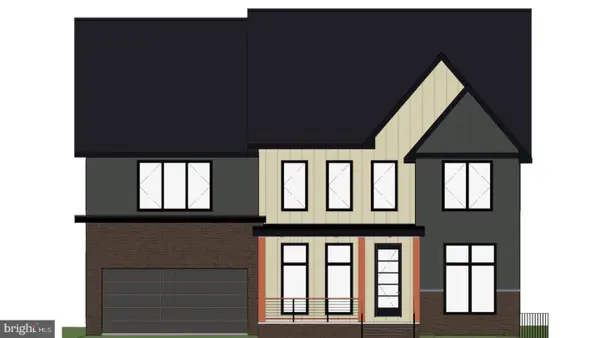 $2,450,000Coming Soon6 beds 7 baths
$2,450,000Coming Soon6 beds 7 baths2530 Stuart Pl, FALLS CHURCH, VA 22046
MLS# VAFX2281198Listed by: EXP REALTY, LLC 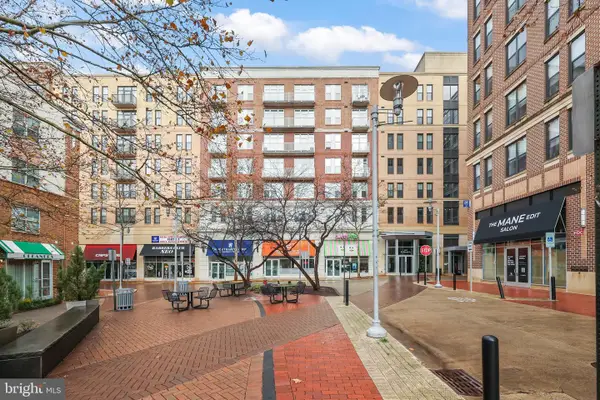 $624,900Pending2 beds 2 baths1,115 sq. ft.
$624,900Pending2 beds 2 baths1,115 sq. ft.444 W Broad St #504, FALLS CHURCH, VA 22046
MLS# VAFA2003468Listed by: REDFIN CORPORATION $960,000Active2 beds 3 baths1,488 sq. ft.
$960,000Active2 beds 3 baths1,488 sq. ft.1022 Railroad Ave #4, FALLS CHURCH, VA 22046
MLS# VAFA2003466Listed by: COMPASS- Open Sun, 1:30 to 3:30pm
 $1,049,900Active2 beds 3 baths1,787 sq. ft.
$1,049,900Active2 beds 3 baths1,787 sq. ft.513 W Broad St #510, FALLS CHURCH, VA 22046
MLS# VAFA2003472Listed by: TTR SOTHEBYS INTERNATIONAL REALTY
