6353 Crosswoods Dr, Falls Church, VA 22044
Local realty services provided by:ERA Valley Realty
6353 Crosswoods Dr,Falls Church, VA 22044
$1,349,000
- 4 Beds
- 3 Baths
- 2,134 sq. ft.
- Single family
- Active
Listed by:christina m o'donnell
Office:re/max distinctive real estate, inc.
MLS#:VAFX2272232
Source:BRIGHTMLS
Price summary
- Price:$1,349,000
- Price per sq. ft.:$632.15
- Monthly HOA dues:$41.25
About this home
LAKE BARCROFT | Stylishly Renovated 4BR/3BA with Lake Access. This beautifully renovated showstopper in the coveted Lake Barcroft community blends timeless charm with sleek, modern finishes. From the striking black-framed windows to the gleaming hardwood floors, every detail has been thoughtfully upgraded. The main level offers a seamless flow with a reimagined eat-in kitchen featuring stainless steel appliances, quartz counters, crisp white cabinetry, and a sleek coffee bar. A bay window and wood-burning fireplace anchor the living room, while the adjacent vaulted dining/family room includes built-ins and oversized French doors that open to a spacious deck and private, flat backyard. Upstairs, find 3 bedrooms and 2 fully renovated baths — including the ensuite primary with a spa-inspired bath and oversized walk-in shower. The lower level features new luxury vinyl plank flooring, a second fireplace, built-ins, a fourth bedroom, and a third full bath—plus walkout access to the fully fenced yard. Additional highlights include a spacious laundry/utility room with ample storage, a semi-circular stone driveway, and an oversized 1-car garage. Enjoy all that Lake Barcroft has to offer—five private sandy beaches for swimming, boating, and fishing, plus community events year-round. With easy access to major commuter routes, East Falls Church Metro, Tysons, Arlington, and DC, this Lake Barcroft home offers the perfect balance of serene living and urban convenience. Agent/Owner
Contact an agent
Home facts
- Year built:1956
- Listing ID #:VAFX2272232
- Added:86 day(s) ago
- Updated:October 03, 2025 at 01:40 PM
Rooms and interior
- Bedrooms:4
- Total bathrooms:3
- Full bathrooms:3
- Living area:2,134 sq. ft.
Heating and cooling
- Cooling:Central A/C
- Heating:Forced Air, Natural Gas
Structure and exterior
- Roof:Architectural Shingle
- Year built:1956
- Building area:2,134 sq. ft.
- Lot area:0.33 Acres
Schools
- High school:JUSTICE
- Middle school:GLASGOW
- Elementary school:SLEEPY HOLLOW
Utilities
- Water:Public
- Sewer:Public Sewer
Finances and disclosures
- Price:$1,349,000
- Price per sq. ft.:$632.15
- Tax amount:$13,556 (2025)
New listings near 6353 Crosswoods Dr
- Coming Soon
 $1,999,900Coming Soon6 beds 6 baths
$1,999,900Coming Soon6 beds 6 baths2237 Meridian St, FALLS CHURCH, VA 22046
MLS# VAFX2266414Listed by: TTR SOTHEBYS INTERNATIONAL REALTY - Coming Soon
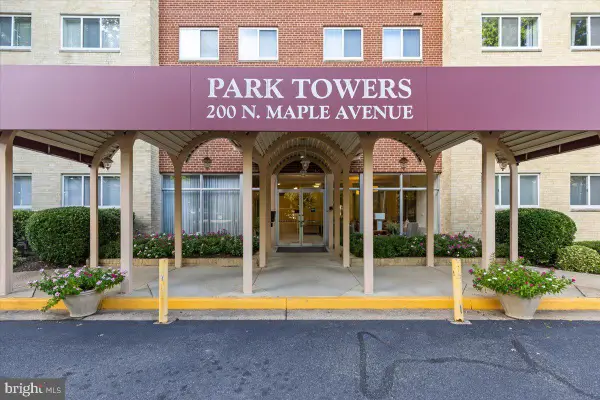 $360,000Coming Soon2 beds 2 baths
$360,000Coming Soon2 beds 2 baths200 N Maple Ave #416, FALLS CHURCH, VA 22046
MLS# VAFA2003336Listed by: COLDWELL BANKER REALTY - Coming Soon
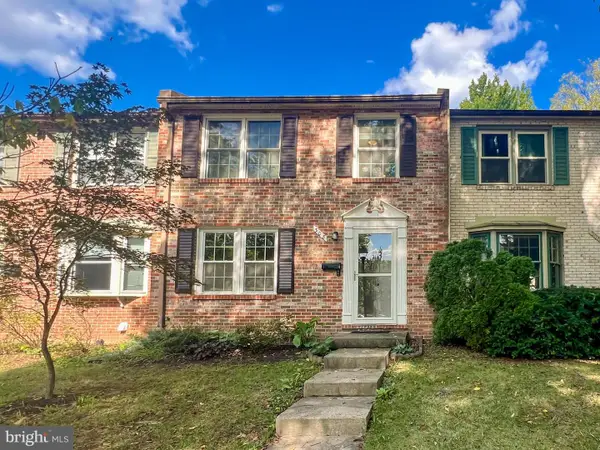 $959,900Coming Soon3 beds 4 baths
$959,900Coming Soon3 beds 4 baths308 Gundry Dr, FALLS CHURCH, VA 22046
MLS# VAFA2003302Listed by: KW METRO CENTER - Open Sun, 2 to 4pmNew
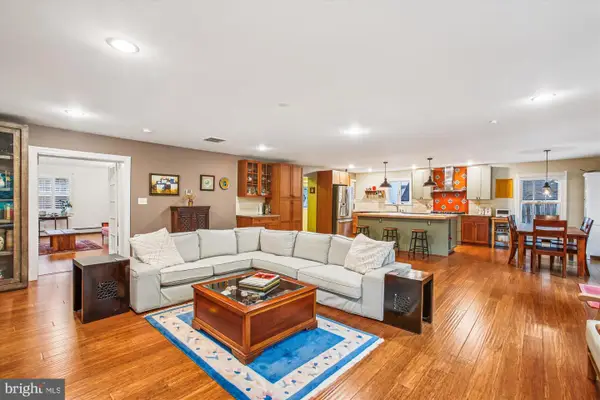 $1,399,000Active5 beds 3 baths3,350 sq. ft.
$1,399,000Active5 beds 3 baths3,350 sq. ft.911 Hillwood Ave, FALLS CHURCH, VA 22042
MLS# VAFA2003334Listed by: WEICHERT, REALTORS - Open Sun, 2 to 4pmNew
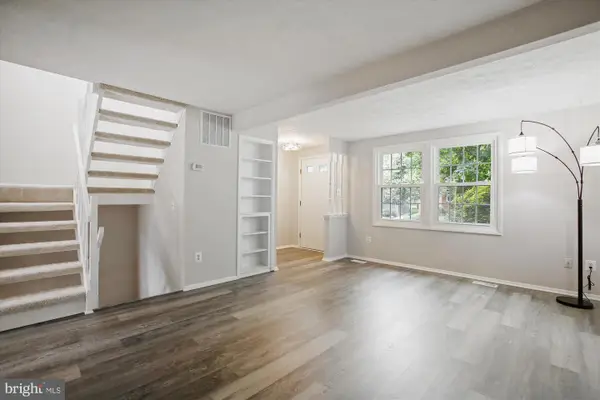 $899,000Active3 beds 3 baths2,045 sq. ft.
$899,000Active3 beds 3 baths2,045 sq. ft.209 S Virginia Ave, FALLS CHURCH, VA 22046
MLS# VAFA2003332Listed by: WEICHERT, REALTORS - New
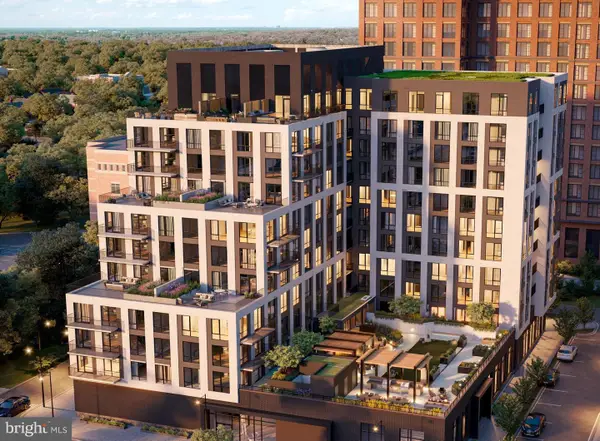 $445,000Active1 beds 1 baths760 sq. ft.
$445,000Active1 beds 1 baths760 sq. ft.255 W. Falls Station Blvd #806, FALLS CHURCH, VA 22046
MLS# VAFA2003200Listed by: HOFFMAN REALTY - Open Sun, 1 to 3pmNew
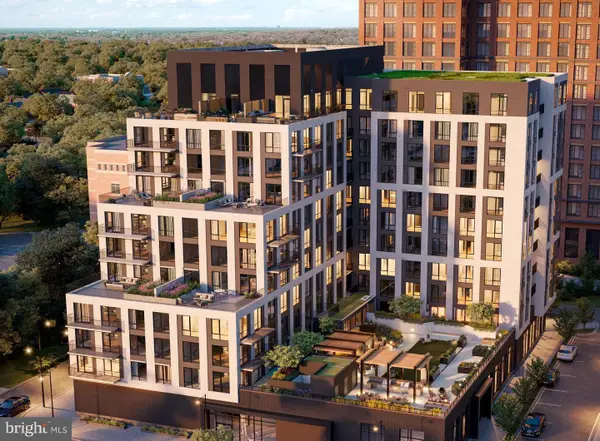 $1,145,000Active3 beds 2 baths1,475 sq. ft.
$1,145,000Active3 beds 2 baths1,475 sq. ft.255 W. Falls Station Blvd #607, FALLS CHURCH, VA 22046
MLS# VAFA2003202Listed by: HOFFMAN REALTY - New
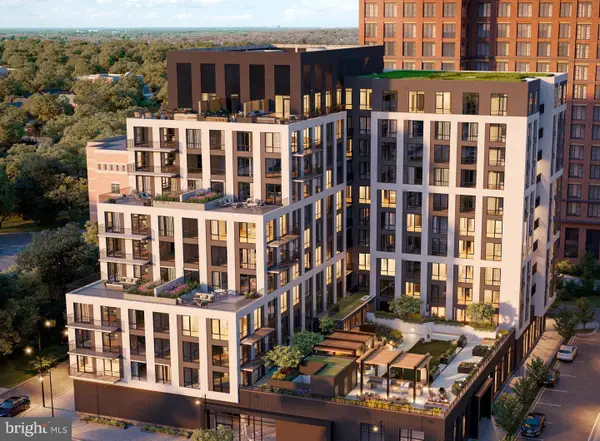 $945,000Active2 beds 2 baths1,210 sq. ft.
$945,000Active2 beds 2 baths1,210 sq. ft.255 W. Falls Station Blvd #911, FALLS CHURCH, VA 22046
MLS# VAFA2003194Listed by: HOFFMAN REALTY - New
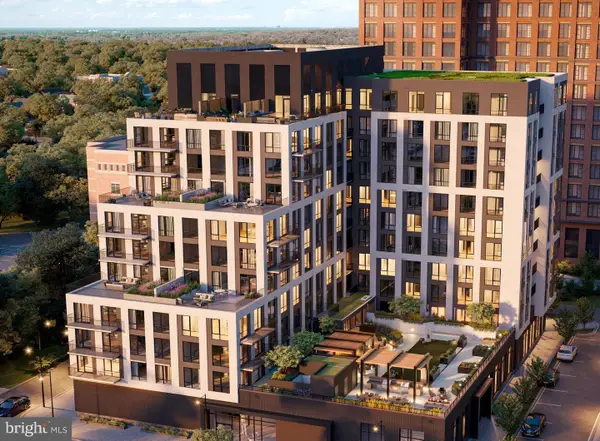 $674,000Active2 beds 2 baths900 sq. ft.
$674,000Active2 beds 2 baths900 sq. ft.255 W. Falls Station Blvd #1004, FALLS CHURCH, VA 22046
MLS# VAFA2003196Listed by: HOFFMAN REALTY - Coming Soon
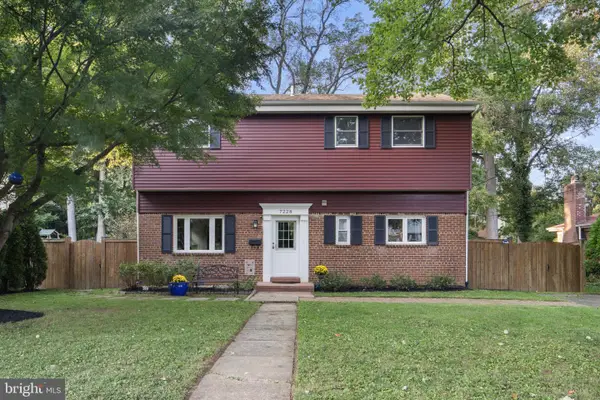 $899,000Coming Soon4 beds 2 baths
$899,000Coming Soon4 beds 2 baths7228 Arthur Dr, FALLS CHURCH, VA 22046
MLS# VAFX2269296Listed by: KW METRO CENTER
