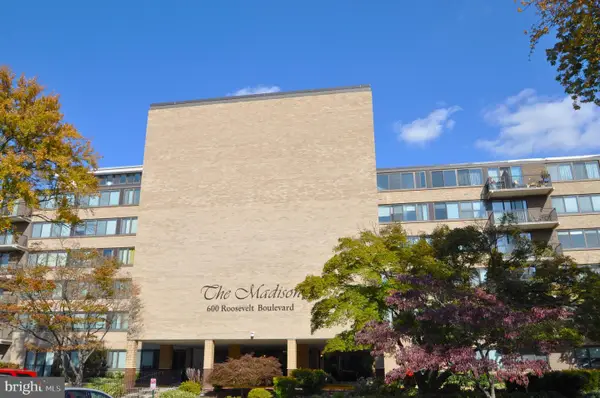6381 Lakewood Dr, Falls Church, VA 22041
Local realty services provided by:O'BRIEN REALTY ERA POWERED
6381 Lakewood Dr,Falls Church, VA 22041
$685,000
- 3 Beds
- 2 Baths
- 1,224 sq. ft.
- Single family
- Active
Listed by: amanda p jones, erin leigh clancy
Office: long & foster real estate, inc.
MLS#:VAFX2272738
Source:BRIGHTMLS
Price summary
- Price:$685,000
- Price per sq. ft.:$559.64
About this home
This charming ranch-style home offers a perfect blend of modern convenience and classic appeal. With 1,224 sq. ft. of well-maintained living space, this detached residence features three spacious bedrooms and two full bathrooms, including a en suite primary bath with dual vanity for added comfort. Enjoy the open layout with a combination dining/living area that flows seamlessly off the kitchen. The kitchen is equipped with stainless steel appliances, including a built-in microwave, dishwasher, and stove, making meal prep a breeze. Additional highlights include big windows that stream natural sunlight, and a convenient main-floor laundry area. Set on a generous 0.27-acre corner lot, the property features a rear yard perfect for outdoor activities, entertaining and relaxation. A patio provides an inviting space for gatherings, while a shed offers extra storage. Located in the desirable Belvedere subdivision, this home is surrounded by a vibrant community. Residents benefit from nearby parks and convenient access to Columbia Pike, Rt 7, and I-395. Every day errands will be a breeze with the nearby Barcroft Plaza - Harris Teeter, Starbucks, Zips Cleaners, and 7-Eleven. Enjoy a beautiful hike in nearby Holmes Run Stream Valley Park. Check out the Annandale Farmer's Market and Mason District Park. This property is an excellent opportunity for those seeking a well-rounded lifestyle in a welcoming neighborhood.
Contact an agent
Home facts
- Year built:1951
- Listing ID #:VAFX2272738
- Added:45 day(s) ago
- Updated:November 17, 2025 at 02:44 PM
Rooms and interior
- Bedrooms:3
- Total bathrooms:2
- Full bathrooms:2
- Living area:1,224 sq. ft.
Heating and cooling
- Cooling:Central A/C
- Heating:Baseboard - Hot Water, Forced Air, Natural Gas
Structure and exterior
- Roof:Composite, Shingle
- Year built:1951
- Building area:1,224 sq. ft.
- Lot area:0.27 Acres
Utilities
- Water:Public
- Sewer:Public Sewer
Finances and disclosures
- Price:$685,000
- Price per sq. ft.:$559.64
- Tax amount:$8,307 (2025)
New listings near 6381 Lakewood Dr
 $1,050,000Pending3 beds 2 baths2,620 sq. ft.
$1,050,000Pending3 beds 2 baths2,620 sq. ft.1200 Offutt Dr, FALLS CHURCH, VA 22046
MLS# VAFA2003450Listed by: COMPASS- New
 $925,000Active4 beds 2 baths1,944 sq. ft.
$925,000Active4 beds 2 baths1,944 sq. ft.7203 Arthur Dr, FALLS CHURCH, VA 22046
MLS# VAFX2279172Listed by: RLAH @PROPERTIES - New
 $275,000Active2 beds 2 baths908 sq. ft.
$275,000Active2 beds 2 baths908 sq. ft.7322 Route 29 #22/103, FALLS CHURCH, VA 22046
MLS# VAFX2278586Listed by: FAIRFAX REALTY SELECT - New
 $199,978Active1 beds 1 baths666 sq. ft.
$199,978Active1 beds 1 baths666 sq. ft.7354 Route 29 #54/104, FALLS CHURCH, VA 22046
MLS# VAFX2278146Listed by: COLDWELL BANKER REALTY - New
 $1,250,000Active4 beds 3 baths1,859 sq. ft.
$1,250,000Active4 beds 3 baths1,859 sq. ft.310 N Oak St, FALLS CHURCH, VA 22046
MLS# VAFA2003428Listed by: REDFIN CORPORATION - New
 $310,000Active1 beds 1 baths824 sq. ft.
$310,000Active1 beds 1 baths824 sq. ft.1134 S Washington St #t1, FALLS CHURCH, VA 22046
MLS# VAFA2003434Listed by: REDFIN CORPORATION  $2,788,888Pending7 beds 8 baths7,898 sq. ft.
$2,788,888Pending7 beds 8 baths7,898 sq. ft.6616 Fisher Ave, FALLS CHURCH, VA 22046
MLS# VAFX2278212Listed by: INNOVATION PROPERTIES, LLC- New
 $889,000Active3 beds 3 baths2,045 sq. ft.
$889,000Active3 beds 3 baths2,045 sq. ft.209 S Virginia Ave, FALLS CHURCH, VA 22046
MLS# VAFA2003424Listed by: WEICHERT, REALTORS  $2,699,000Pending6 beds 7 baths5,815 sq. ft.
$2,699,000Pending6 beds 7 baths5,815 sq. ft.601 Timber Ln, FALLS CHURCH, VA 22046
MLS# VAFA2003282Listed by: KELLER WILLIAMS REALTY $200,000Active1 beds 1 baths841 sq. ft.
$200,000Active1 beds 1 baths841 sq. ft.600 Roosevelt Blvd #210, FALLS CHURCH, VA 22044
MLS# VAFA2003418Listed by: CORCORAN MCENEARNEY
