6420 Crosswoods Dr, Falls Church, VA 22044
Local realty services provided by:ERA Central Realty Group
6420 Crosswoods Dr,Falls Church, VA 22044
$1,595,000
- 6 Beds
- 5 Baths
- - sq. ft.
- Single family
- Coming Soon
Listed by:jordan d stuart
Office:keller williams capital properties
MLS#:VAFX2267140
Source:BRIGHTMLS
Price summary
- Price:$1,595,000
- Monthly HOA dues:$54
About this home
Welcome to this serene, half acre mid-century modern, open concept property in the amenity-rich Lake Barcroft community! This 6 bedroom / 4.5 bathroom property includes amazing outdoor space through massive amounts of windows for tons of natural light and modern glass overhangs - featuring a terrace with a massive wood-burning fireplace and built-in grill. The private, mature flowering gardens surround the property and huge lush backyard. A detached 2-car garage offers a versatile, unique separate space for cars, work shops, home gyms, etc. Newer HVAC Replacements: Lower Unit (2024) and Upper Unit (2022). Whole House Generator included.
Inside there are multiple living areas including a grandiose Kitchen with hardwood floors, a spacious Family Room w/ fireplace & a Great Room off the Kitchen with cathedral ceilings, wall of windows, and built-ins. The gourmet Kitchen with center island is the heartbeat of the home w/ a unique Butlers Kitchen offering additional counters and storage. There are private entrances on two levels, with the Primary Suite featuring a huge walk-in closet with custom built-ins. The renovated primary ensuite bathroom features a steam shower, jacuzzi tub, and dual sinks along with high-end tile work. The bedrooms are split with 3 on the main living level and 3 on the lower-living level that also walks out to grade - each with their own laundry facilities and full bathrooms. The lower-level living area includes its own living areas, spaces for guests, and multiple home offices as well as 2 entrances to the outdoors. The step down basement adds one more Rec Room area for open concept living and has access to additional storage rooms.
Located within the Lake Barcroft community, access to 5 private beaches is included along with fishing, boating, playground all available for residents only. Washington D.C. is only 6 miles away while enjoying living among the trees and nature preserve.
Contact an agent
Home facts
- Year built:1956
- Listing ID #:VAFX2267140
- Added:1 day(s) ago
- Updated:October 05, 2025 at 01:38 PM
Rooms and interior
- Bedrooms:6
- Total bathrooms:5
- Full bathrooms:4
- Half bathrooms:1
Heating and cooling
- Cooling:Central A/C
- Heating:Central, Natural Gas
Structure and exterior
- Roof:Composite
- Year built:1956
Schools
- High school:JUSTICE
- Middle school:GLASGOW
- Elementary school:SLEEPY HOLLOW
Utilities
- Water:Public
- Sewer:Public Sewer
Finances and disclosures
- Price:$1,595,000
- Tax amount:$16,624 (2025)
New listings near 6420 Crosswoods Dr
- Coming Soon
 $1,049,000Coming Soon4 beds 3 baths
$1,049,000Coming Soon4 beds 3 baths1015 Kennedy St, FALLS CHURCH, VA 22046
MLS# VAFX2272918Listed by: REDFIN CORPORATION - Coming Soon
 $1,999,900Coming Soon6 beds 6 baths
$1,999,900Coming Soon6 beds 6 baths2237 Meridian St, FALLS CHURCH, VA 22046
MLS# VAFX2266414Listed by: TTR SOTHEBYS INTERNATIONAL REALTY - New
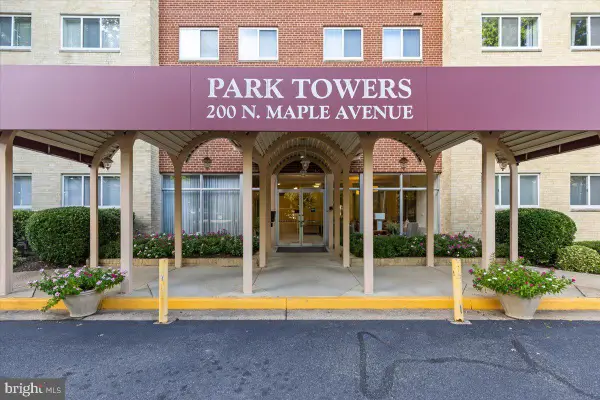 $360,000Active2 beds 2 baths1,059 sq. ft.
$360,000Active2 beds 2 baths1,059 sq. ft.200 N Maple Ave #416, FALLS CHURCH, VA 22046
MLS# VAFA2003336Listed by: COLDWELL BANKER REALTY - Coming Soon
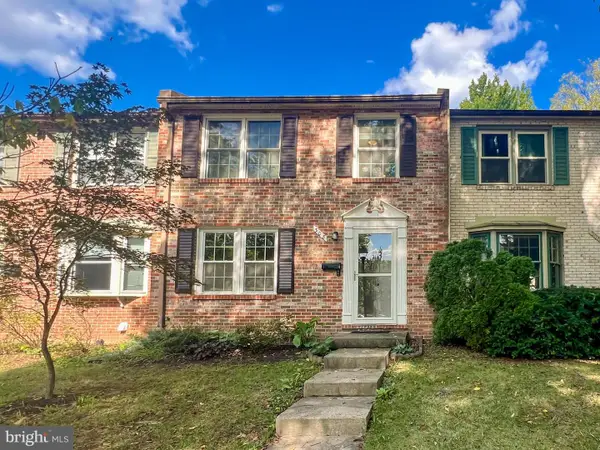 $959,900Coming Soon3 beds 4 baths
$959,900Coming Soon3 beds 4 baths308 Gundry Dr, FALLS CHURCH, VA 22046
MLS# VAFA2003302Listed by: KW METRO CENTER - Open Sun, 2 to 4pmNew
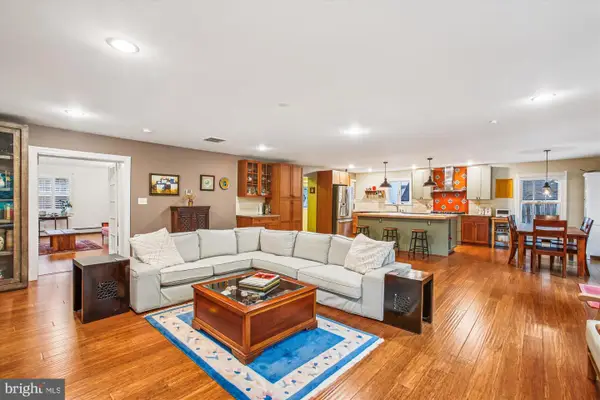 $1,399,000Active5 beds 3 baths3,350 sq. ft.
$1,399,000Active5 beds 3 baths3,350 sq. ft.911 Hillwood Ave, FALLS CHURCH, VA 22042
MLS# VAFA2003334Listed by: WEICHERT, REALTORS - Open Sun, 2 to 4pmNew
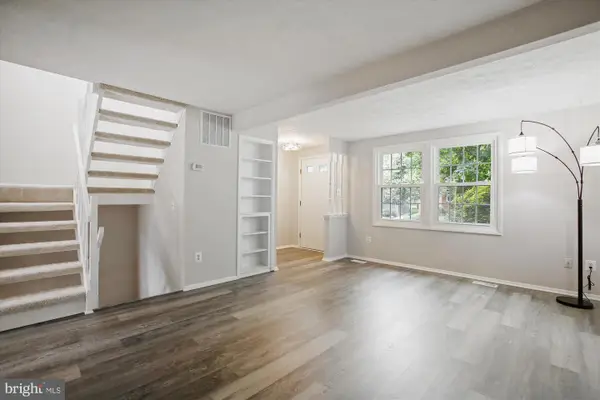 $899,000Active3 beds 3 baths2,045 sq. ft.
$899,000Active3 beds 3 baths2,045 sq. ft.209 S Virginia Ave, FALLS CHURCH, VA 22046
MLS# VAFA2003332Listed by: WEICHERT, REALTORS - New
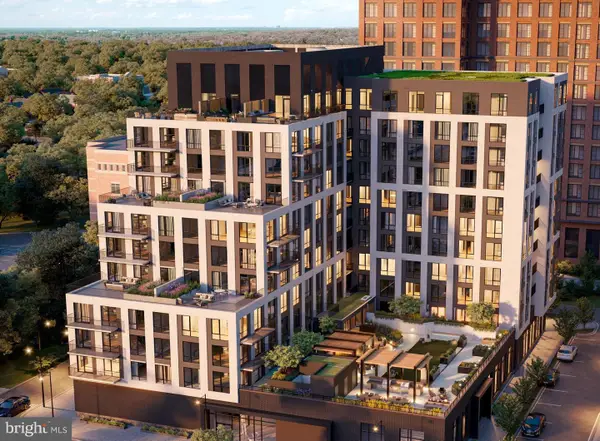 $445,000Active1 beds 1 baths760 sq. ft.
$445,000Active1 beds 1 baths760 sq. ft.255 W. Falls Station Blvd #806, FALLS CHURCH, VA 22046
MLS# VAFA2003200Listed by: HOFFMAN REALTY - Open Sun, 1 to 3pmNew
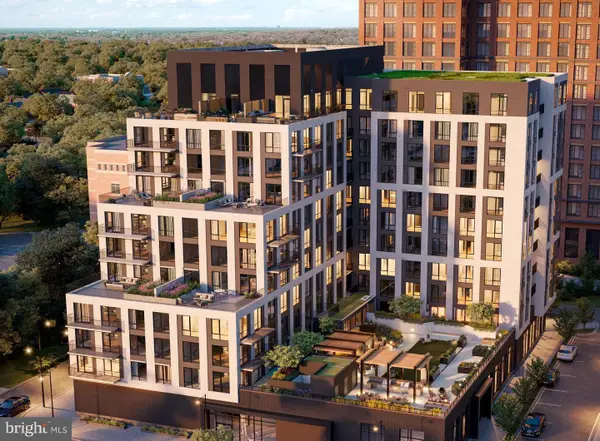 $1,145,000Active3 beds 2 baths1,475 sq. ft.
$1,145,000Active3 beds 2 baths1,475 sq. ft.255 W. Falls Station Blvd #607, FALLS CHURCH, VA 22046
MLS# VAFA2003202Listed by: HOFFMAN REALTY - New
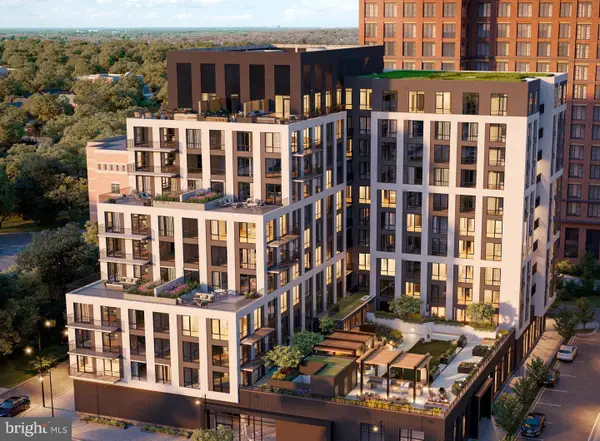 $945,000Active2 beds 2 baths1,210 sq. ft.
$945,000Active2 beds 2 baths1,210 sq. ft.255 W. Falls Station Blvd #911, FALLS CHURCH, VA 22046
MLS# VAFA2003194Listed by: HOFFMAN REALTY - New
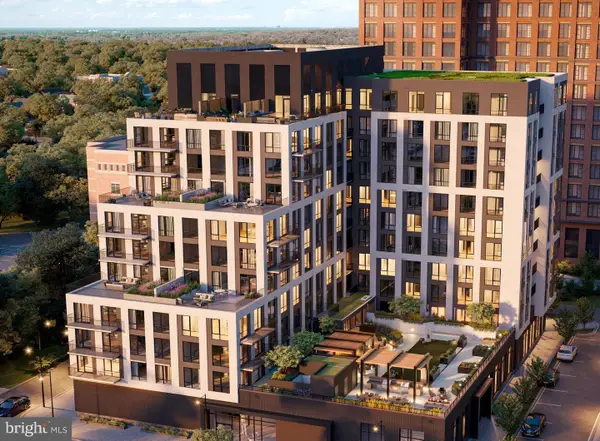 $674,000Active2 beds 2 baths900 sq. ft.
$674,000Active2 beds 2 baths900 sq. ft.255 W. Falls Station Blvd #1004, FALLS CHURCH, VA 22046
MLS# VAFA2003196Listed by: HOFFMAN REALTY
