6436 Maplewood Dr, Falls Church, VA 22041
Local realty services provided by:ERA Central Realty Group
6436 Maplewood Dr,Falls Church, VA 22041
$658,000
- 4 Beds
- 2 Baths
- 2,652 sq. ft.
- Single family
- Active
Listed by:cheryl c spangler
Office:spangler real estate
MLS#:VAFX2264190
Source:BRIGHTMLS
Price summary
- Price:$658,000
- Price per sq. ft.:$248.11
About this home
Investor Alert – Prime Fix & Flip or Rental Opportunity in Falls Church!
This spacious 4-bedroom, 2-bath single-family home offers over 2,600 finished square feet on two levels and sits on a .27-acre lot just minutes from Metro. It’s the perfect value-add opportunity for investors looking to renovate, flip, or hold for long-term rental income.
The main level features three bedrooms, a full bath, multiple living spaces, and a sun-filled kitchen. Two bedrooms open onto a full-length sunroom overlooking a private, tree-lined backyard—ideal for adding square footage or creating modern open-concept living.
The finished lower level provides excellent potential for an in-law suite or separate rental, with two additional rooms, a full bath, laundry area, and a second sunroom.
The home needs TLC but offers solid bones, a functional layout, and strong resale potential in a high-demand area. Comparable renovated homes nearby are selling well into the high six figures.
Sold strictly AS-IS. Whether you’re looking to buy, fix, and sell or renovate and rent, this property checks all the boxes for your next profitable project in Falls Church.
Contact an agent
Home facts
- Year built:1952
- Listing ID #:VAFX2264190
- Added:54 day(s) ago
- Updated:November 02, 2025 at 02:45 PM
Rooms and interior
- Bedrooms:4
- Total bathrooms:2
- Full bathrooms:2
- Living area:2,652 sq. ft.
Heating and cooling
- Cooling:Central A/C
- Heating:Ceiling, Central, Electric, Heat Pump(s)
Structure and exterior
- Roof:Asphalt
- Year built:1952
- Building area:2,652 sq. ft.
- Lot area:0.28 Acres
Schools
- High school:ANNANDALE
- Middle school:HOLMES
- Elementary school:BELVEDERE
Utilities
- Water:Public
- Sewer:Public Sewer
Finances and disclosures
- Price:$658,000
- Price per sq. ft.:$248.11
- Tax amount:$8,581 (2025)
New listings near 6436 Maplewood Dr
- Open Sun, 1 to 4pmNew
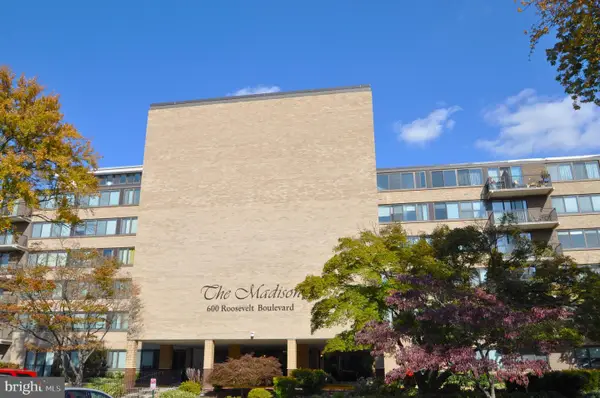 $200,000Active1 beds 1 baths841 sq. ft.
$200,000Active1 beds 1 baths841 sq. ft.600 Roosevelt Blvd #210, FALLS CHURCH, VA 22044
MLS# VAFA2003418Listed by: CORCORAN MCENEARNEY - New
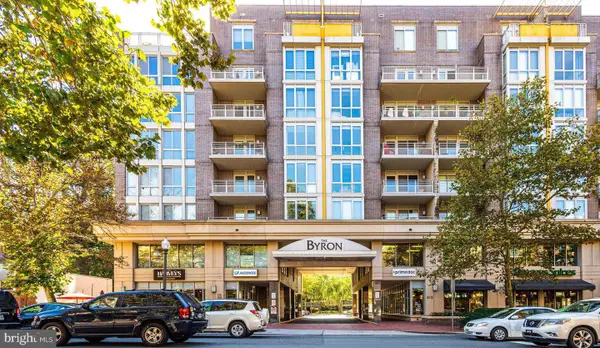 $879,000Active2 beds 3 baths1,661 sq. ft.
$879,000Active2 beds 3 baths1,661 sq. ft.513 W Broad St #702, FALLS CHURCH, VA 22046
MLS# VAFA2003408Listed by: WEICHERT, REALTORS - New
 $290,000Active2 beds 1 baths894 sq. ft.
$290,000Active2 beds 1 baths894 sq. ft.7370 Lee Hwy #204, FALLS CHURCH, VA 22046
MLS# VAFX2275836Listed by: EXP REALTY, LLC - Coming Soon
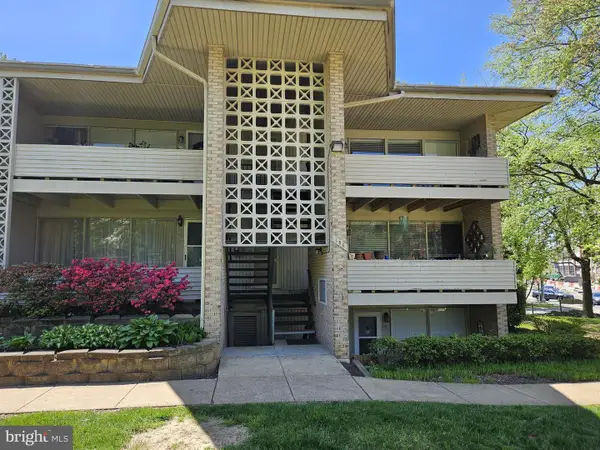 $289,900Coming Soon1 beds 1 baths
$289,900Coming Soon1 beds 1 baths156 Haycock Rd #a-6, FALLS CHURCH, VA 22046
MLS# VAFA2003366Listed by: PREMIERE PROPERTY MANAGEMENT, LLC - Coming Soon
 $289,900Coming Soon2 beds 1 baths
$289,900Coming Soon2 beds 1 baths7314 Route 29 #14/103, FALLS CHURCH, VA 22046
MLS# VAFX2276426Listed by: SPRING HILL REAL ESTATE, LLC. - Open Sun, 1 to 3pmNew
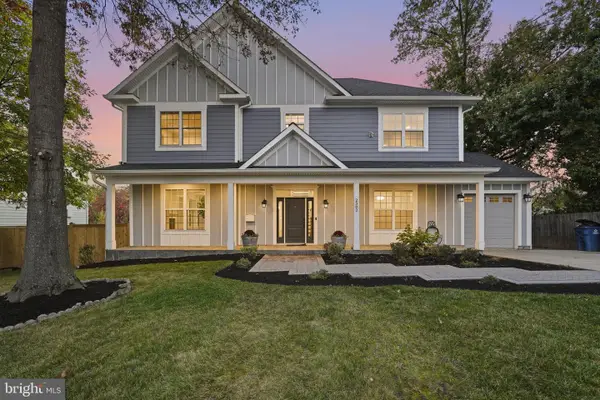 $1,938,000Active5 beds 5 baths4,343 sq. ft.
$1,938,000Active5 beds 5 baths4,343 sq. ft.2302 Westmoreland St, FALLS CHURCH, VA 22046
MLS# VAFX2275958Listed by: KELLER WILLIAMS REALTY 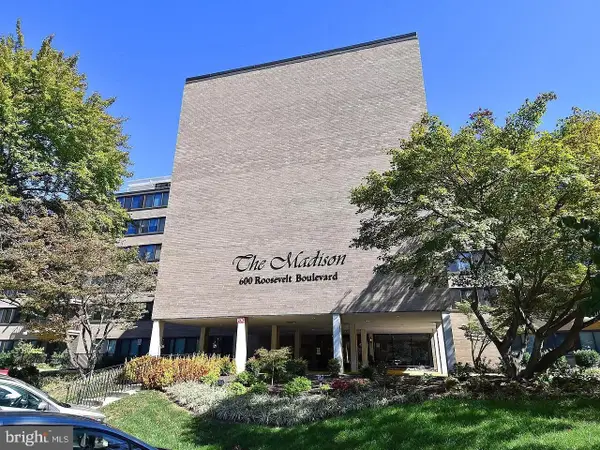 $205,000Pending1 beds 1 baths844 sq. ft.
$205,000Pending1 beds 1 baths844 sq. ft.600 Roosevelt Blvd #314, FALLS CHURCH, VA 22044
MLS# VAFA2003360Listed by: KW METRO CENTER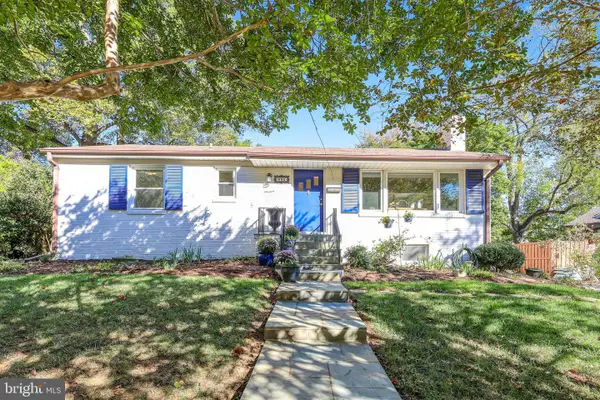 $1,075,000Pending4 beds 2 baths2,300 sq. ft.
$1,075,000Pending4 beds 2 baths2,300 sq. ft.602 Randolph St, FALLS CHURCH, VA 22046
MLS# VAFA2003312Listed by: KELLER WILLIAMS REALTY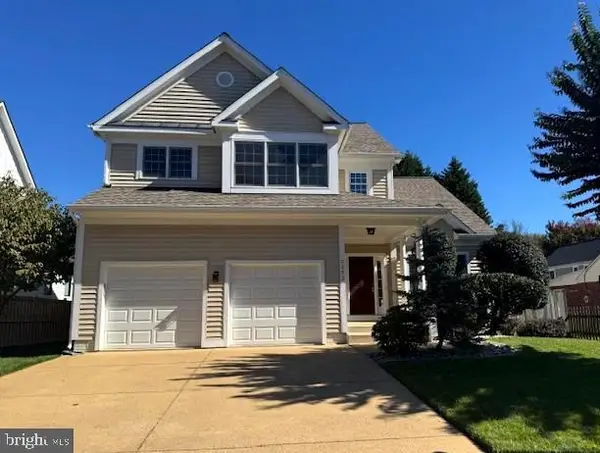 $1,650,000Pending5 beds 4 baths3,750 sq. ft.
$1,650,000Pending5 beds 4 baths3,750 sq. ft.2353 Conifer Ln, FALLS CHURCH, VA 22046
MLS# VAFX2274890Listed by: KW UNITED- Open Sun, 2 to 4pm
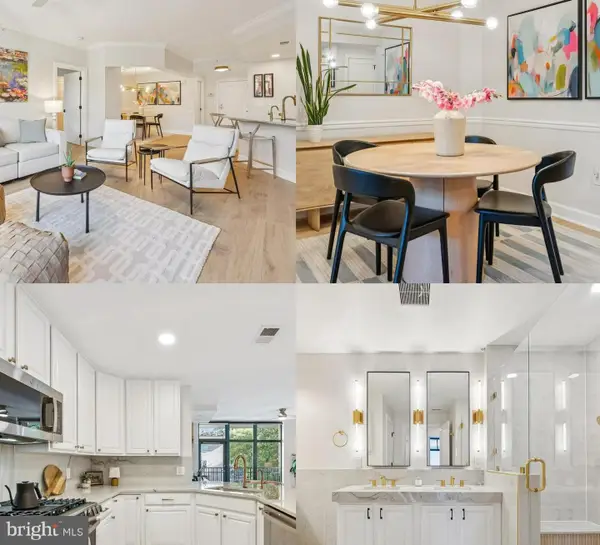 $915,000Active2 beds 3 baths1,401 sq. ft.
$915,000Active2 beds 3 baths1,401 sq. ft.502 W Broad St #215, FALLS CHURCH, VA 22046
MLS# VAFA2003348Listed by: RLAH @PROPERTIES
