6474 Oakwood Dr, Falls Church, VA 22041
Local realty services provided by:ERA Byrne Realty
6474 Oakwood Dr,Falls Church, VA 22041
$850,000
- 5 Beds
- 3 Baths
- 2,295 sq. ft.
- Single family
- Active
Listed by:paul thistle
Office:take 2 real estate llc.
MLS#:VAFX2264362
Source:BRIGHTMLS
Price summary
- Price:$850,000
- Price per sq. ft.:$370.37
About this home
Classic brick Cape Cod in the heart of Falls Church and just mins to Lake Barcroft! This 5 bedroom/3 full bath 3 level home has been tastefully reimagined and updated throughout! Gleaming hardwood and LVP flooring can be found on all levels. The gourmet kitchen features granite counters, SS appliances, a gas range, and a large island for food prep! A large living room with cozy fireplace provides ample space for relaxing or entertaining, while 2 bedrooms and a remodeled full bath complete the main level. Upstairs, you'll find a large primary suite, 2nd bedroom and fully remodeled bath. The fully finished walk out lower level features another large living area, an additional bedroom + full bath, and other creative spaces that could be used as a home office, home gym and more. The home flows beautifully to the very private backyard that overlooks trees and features a beautiful patio, a stunning wooden retaining wall, and new fencing. This home features updated windows and a newer water heater. Just mins away from I395, Columbia Pike, 7 Corners, and major chains such as Trader Joes, Starbucks, Target, REI and more!
Contact an agent
Home facts
- Year built:1954
- Listing ID #:VAFX2264362
- Added:47 day(s) ago
- Updated:October 15, 2025 at 01:51 PM
Rooms and interior
- Bedrooms:5
- Total bathrooms:3
- Full bathrooms:3
- Living area:2,295 sq. ft.
Heating and cooling
- Cooling:Central A/C
- Heating:Forced Air, Natural Gas
Structure and exterior
- Roof:Asphalt, Shingle
- Year built:1954
- Building area:2,295 sq. ft.
- Lot area:0.3 Acres
Utilities
- Water:Public
- Sewer:Public Sewer
Finances and disclosures
- Price:$850,000
- Price per sq. ft.:$370.37
- Tax amount:$8,989 (2025)
New listings near 6474 Oakwood Dr
- New
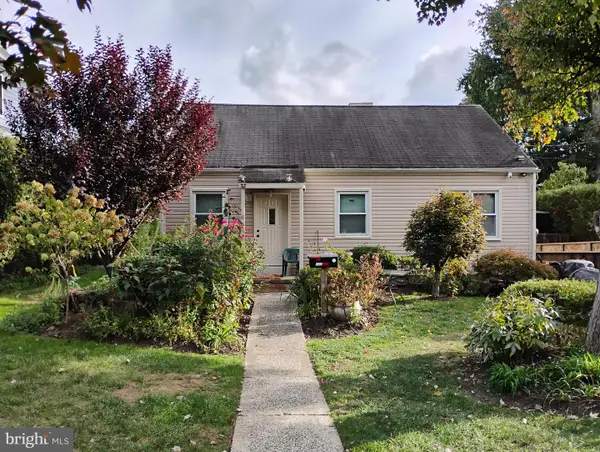 $1,125,000Active3 beds 1 baths910 sq. ft.
$1,125,000Active3 beds 1 baths910 sq. ft.6613 Fisher Ave, FALLS CHURCH, VA 22046
MLS# VAFX2274700Listed by: PEARSON SMITH REALTY, LLC - New
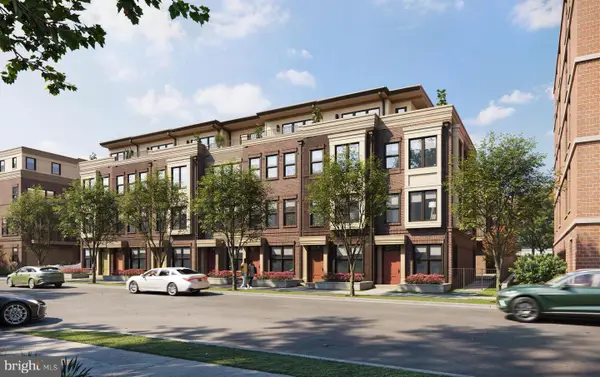 $1,172,265Active3 beds 4 baths1,709 sq. ft.
$1,172,265Active3 beds 4 baths1,709 sq. ft.156 North Lee St, FALLS CHURCH, VA 22046
MLS# VAFA2003352Listed by: URBAN PACE POLARIS, INC. - Coming Soon
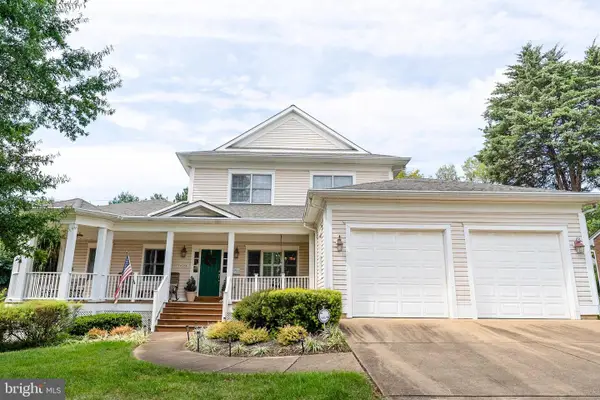 $1,750,000Coming Soon5 beds 5 baths
$1,750,000Coming Soon5 beds 5 baths6956 Birch St, FALLS CHURCH, VA 22046
MLS# VAFX2268090Listed by: WEICHERT, REALTORS - Coming Soon
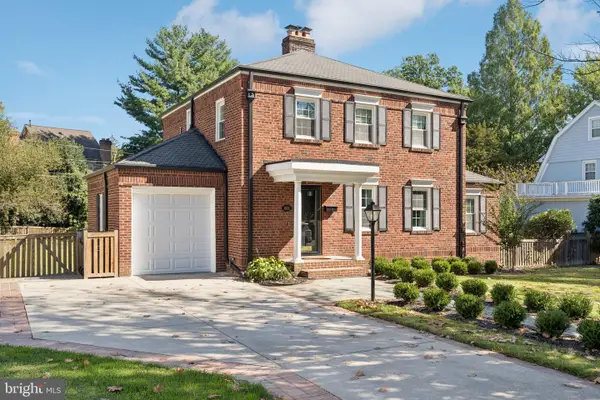 $1,679,000Coming Soon3 beds 3 baths
$1,679,000Coming Soon3 beds 3 baths601 Hillwood Ave, FALLS CHURCH, VA 22042
MLS# VAFA2003342Listed by: DOUGLAS ELLIMAN OF METRO DC, LLC - Coming Soon
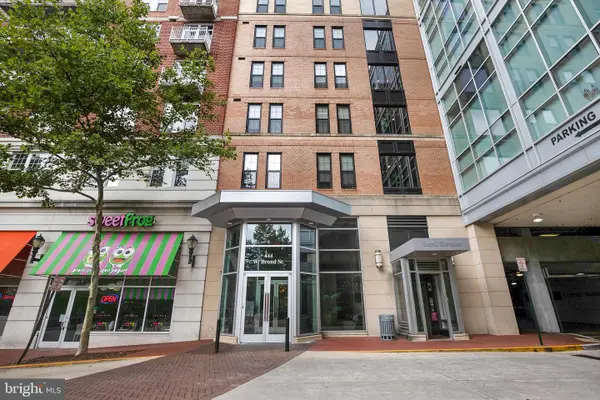 $468,000Coming Soon1 beds 2 baths
$468,000Coming Soon1 beds 2 baths444 W Broad St #617, FALLS CHURCH, VA 22046
MLS# VAFA2003340Listed by: REDFIN CORPORATION - New
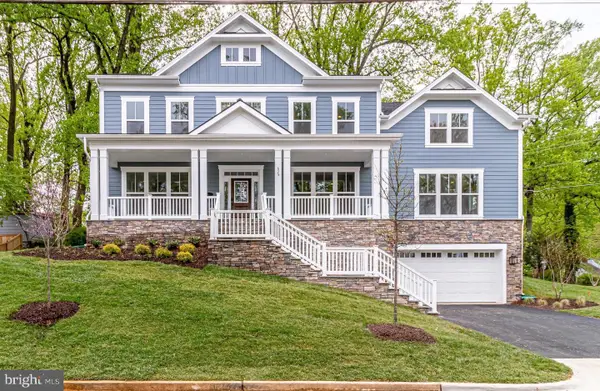 $1,520,000Active4 beds 4 baths4,016 sq. ft.
$1,520,000Active4 beds 4 baths4,016 sq. ft.7315 Woodley Pl, FALLS CHURCH, VA 22046
MLS# VAFX2273342Listed by: RE/MAX DISTINCTIVE REAL ESTATE, INC. - Coming SoonOpen Sat, 1 to 3pm
 $199,999Coming Soon1 beds 1 baths
$199,999Coming Soon1 beds 1 baths7328 Lee Hwy #102, FALLS CHURCH, VA 22046
MLS# VAFX2273364Listed by: COMPASS - Coming SoonOpen Sat, 1 to 3pm
 $1,049,000Coming Soon4 beds 3 baths
$1,049,000Coming Soon4 beds 3 baths1015 Kennedy St, FALLS CHURCH, VA 22046
MLS# VAFX2272918Listed by: REDFIN CORPORATION - Coming Soon
 $1,999,900Coming Soon6 beds 6 baths
$1,999,900Coming Soon6 beds 6 baths2237 Meridian St, FALLS CHURCH, VA 22046
MLS# VAFX2266414Listed by: TTR SOTHEBYS INTERNATIONAL REALTY 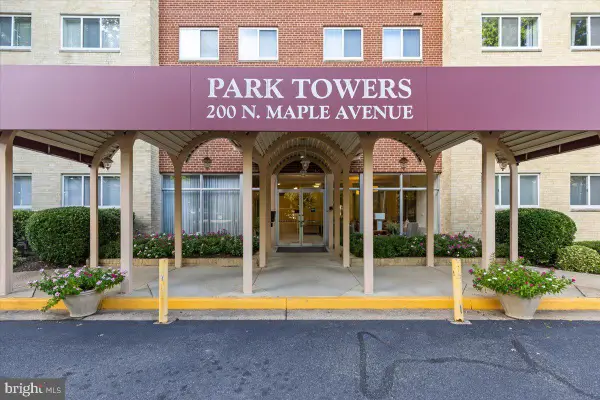 $360,000Active2 beds 2 baths1,059 sq. ft.
$360,000Active2 beds 2 baths1,059 sq. ft.200 N Maple Ave #416, FALLS CHURCH, VA 22046
MLS# VAFA2003336Listed by: COLDWELL BANKER REALTY
