6515 Oakwood Dr, Falls Church, VA 22041
Local realty services provided by:Mountain Realty ERA Powered
6515 Oakwood Dr,Falls Church, VA 22041
$850,000
- 4 Beds
- 2 Baths
- 2,111 sq. ft.
- Single family
- Pending
Listed by:kara chaffin donofrio
Office:long & foster real estate, inc.
MLS#:VAFX2264372
Source:BRIGHTMLS
Price summary
- Price:$850,000
- Price per sq. ft.:$402.65
About this home
Discover the true meaning of pride of ownership in this beautifully maintained and thoughtfully upgraded home. Every detail has been cared for, creating a residence that feels both timeless and refreshed. Gorgeous hardwoods, newer windows, updated lighting, fresh paint, and stylish flooring set the tone throughout. The heart of the home features new kitchen appliances (2021), a washer and dryer (2021), HVAC (2021), and a water heater (2022), ensuring modern comfort and peace of mind. The roof was replaced in 2022, and bathrooms have been tastefully updated within the past five years.
What makes this home stand out are the generous room sizes—larger than most colonials—offering plenty of closet space, big living areas, and even hidden storage. A wonderful recreation room provides flexibility for today’s lifestyle, while every window frames serene, leafy views. Step outside and enjoy a yard you’ll fall in love with—shaded, spacious, and inviting, with the lake just a short stroll away.
With easy access to major roads and everyday conveniences, this is a home where you’ll truly love being home. A rare find combining updates, space, and location in one special package.
Contact an agent
Home facts
- Year built:1954
- Listing ID #:VAFX2264372
- Added:47 day(s) ago
- Updated:October 15, 2025 at 07:45 AM
Rooms and interior
- Bedrooms:4
- Total bathrooms:2
- Full bathrooms:2
- Living area:2,111 sq. ft.
Heating and cooling
- Cooling:Central A/C
- Heating:Forced Air, Natural Gas
Structure and exterior
- Year built:1954
- Building area:2,111 sq. ft.
- Lot area:0.23 Acres
Utilities
- Water:Public
- Sewer:Public Sewer
Finances and disclosures
- Price:$850,000
- Price per sq. ft.:$402.65
- Tax amount:$9,427 (2025)
New listings near 6515 Oakwood Dr
- New
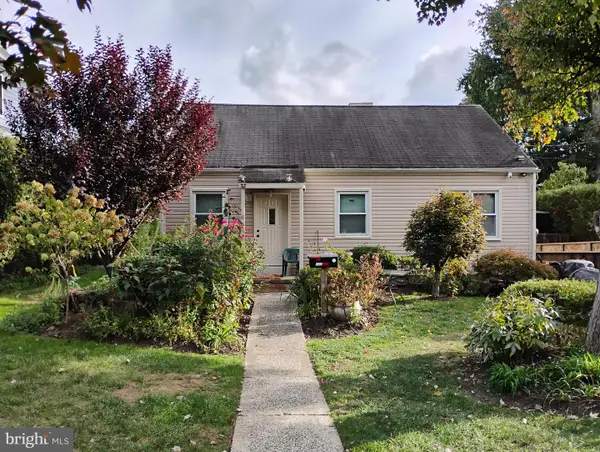 $1,125,000Active3 beds 1 baths910 sq. ft.
$1,125,000Active3 beds 1 baths910 sq. ft.6613 Fisher Ave, FALLS CHURCH, VA 22046
MLS# VAFX2274700Listed by: PEARSON SMITH REALTY, LLC - New
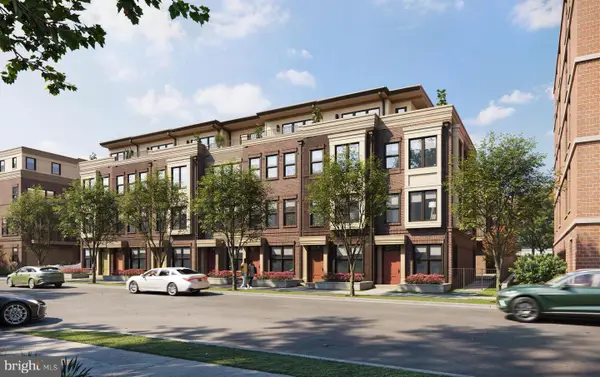 $1,172,265Active3 beds 4 baths1,709 sq. ft.
$1,172,265Active3 beds 4 baths1,709 sq. ft.156 North Lee St, FALLS CHURCH, VA 22046
MLS# VAFA2003352Listed by: URBAN PACE POLARIS, INC. - Coming Soon
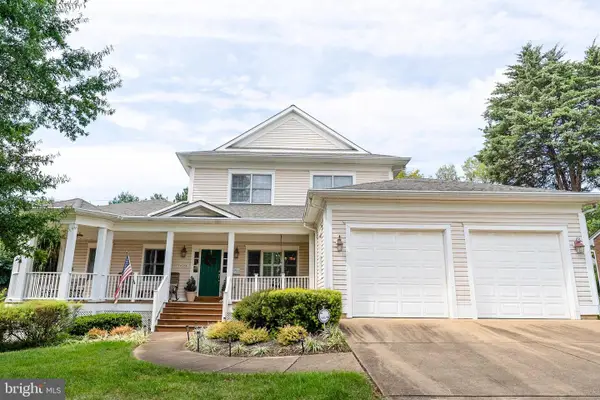 $1,750,000Coming Soon5 beds 5 baths
$1,750,000Coming Soon5 beds 5 baths6956 Birch St, FALLS CHURCH, VA 22046
MLS# VAFX2268090Listed by: WEICHERT, REALTORS - Coming Soon
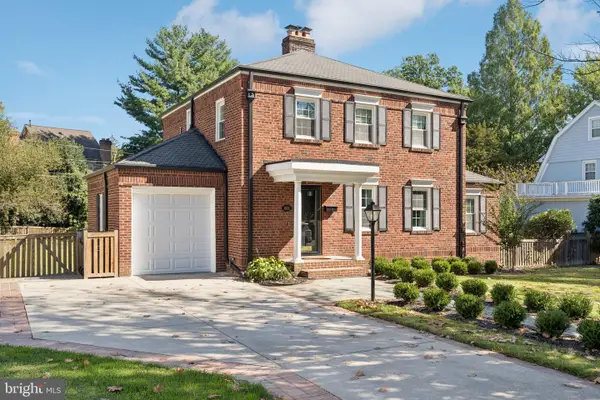 $1,679,000Coming Soon3 beds 3 baths
$1,679,000Coming Soon3 beds 3 baths601 Hillwood Ave, FALLS CHURCH, VA 22042
MLS# VAFA2003342Listed by: DOUGLAS ELLIMAN OF METRO DC, LLC - Coming Soon
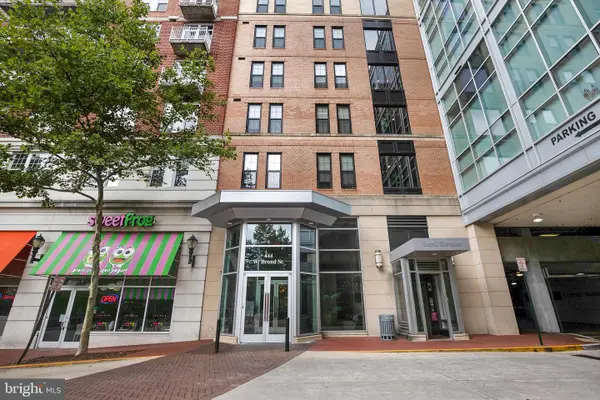 $468,000Coming Soon1 beds 2 baths
$468,000Coming Soon1 beds 2 baths444 W Broad St #617, FALLS CHURCH, VA 22046
MLS# VAFA2003340Listed by: REDFIN CORPORATION - New
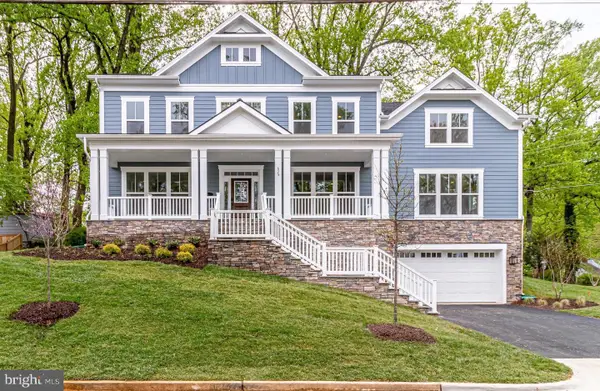 $1,520,000Active4 beds 4 baths4,016 sq. ft.
$1,520,000Active4 beds 4 baths4,016 sq. ft.7315 Woodley Pl, FALLS CHURCH, VA 22046
MLS# VAFX2273342Listed by: RE/MAX DISTINCTIVE REAL ESTATE, INC. - Coming SoonOpen Sat, 1 to 3pm
 $199,999Coming Soon1 beds 1 baths
$199,999Coming Soon1 beds 1 baths7328 Lee Hwy #102, FALLS CHURCH, VA 22046
MLS# VAFX2273364Listed by: COMPASS - Coming SoonOpen Sat, 1 to 3pm
 $1,049,000Coming Soon4 beds 3 baths
$1,049,000Coming Soon4 beds 3 baths1015 Kennedy St, FALLS CHURCH, VA 22046
MLS# VAFX2272918Listed by: REDFIN CORPORATION - Coming Soon
 $1,999,900Coming Soon6 beds 6 baths
$1,999,900Coming Soon6 beds 6 baths2237 Meridian St, FALLS CHURCH, VA 22046
MLS# VAFX2266414Listed by: TTR SOTHEBYS INTERNATIONAL REALTY 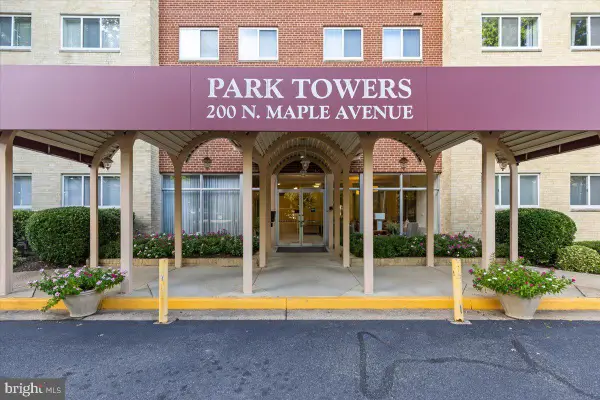 $360,000Active2 beds 2 baths1,059 sq. ft.
$360,000Active2 beds 2 baths1,059 sq. ft.200 N Maple Ave #416, FALLS CHURCH, VA 22046
MLS# VAFA2003336Listed by: COLDWELL BANKER REALTY
