6613 Kerns Rd, Falls Church, VA 22042
Local realty services provided by:O'BRIEN REALTY ERA POWERED
Listed by: julie u do, julie u do
Office: compass
MLS#:VAFX2249018
Source:BRIGHTMLS
Price summary
- Price:$930,000
- Price per sq. ft.:$397.1
About this home
Price adjustment. Nestled in the heart of Falls Church, this charming home sits on a nearly half-acre flat lot, offering endless potential for your vision. While it may not feature the newest updates, it boasts solid bones, timeless character, and a world of possibilities — whether you’re looking to renovate, expand, or build your dream home.
Enjoy modern conveniences such as an EV charger, backup generator, and a private, spacious backyard perfect for outdoor gatherings or peaceful retreats. The pool has been filled in, opening up a wonderful, flat backyard with room to relax, entertain, or let your imagination run. Whether you dream of garden parties, a play area, or even a future home addition, this large outdoor space gives you the freedom to create it.
Opportunities like this — combining a prime location, generous lot size, and flexible potential — are rare to find in Falls Church. Don’t miss your chance to make it your own!
🎉 Fun Things to Do
Falls Church Farmers Market – City Hall Parking Lot (Saturdays)
Open year-round with local produce, baked goods, and artisan vendors. Great for family mornings or seniors looking for community connections.
Cherry Hill Park & Farmhouse – 312 Park Ave
Historic 1845 farmhouse and park with tennis courts, playground, and shaded picnic areas.
The State Theatre – 220 N Washington St
Historic 1936 theatre turned into a live music and entertainment venue with on-site dining.
Mosaic District Events –
Weekend farmers markets, outdoor movies, yoga on the green, and art pop-ups throughout the year. The list goes on...
Contact an agent
Home facts
- Year built:1966
- Listing ID #:VAFX2249018
- Added:64 day(s) ago
- Updated:December 19, 2025 at 02:46 PM
Rooms and interior
- Bedrooms:4
- Total bathrooms:3
- Full bathrooms:2
- Half bathrooms:1
- Living area:2,342 sq. ft.
Heating and cooling
- Cooling:Ceiling Fan(s), Central A/C
- Heating:90% Forced Air, Heat Pump(s), Natural Gas
Structure and exterior
- Roof:Shingle
- Year built:1966
- Building area:2,342 sq. ft.
- Lot area:0.46 Acres
Schools
- High school:STUART
- Middle school:GLASGOW
Utilities
- Water:Public
- Sewer:Public Sewer
Finances and disclosures
- Price:$930,000
- Price per sq. ft.:$397.1
- Tax amount:$12,290 (2025)
New listings near 6613 Kerns Rd
- New
 $619,900Active2 beds 2 baths1,153 sq. ft.
$619,900Active2 beds 2 baths1,153 sq. ft.444 W Broad St #401, FALLS CHURCH, VA 22046
MLS# VAFA2003498Listed by: I-AGENT REALTY INCORPORATED - Coming Soon
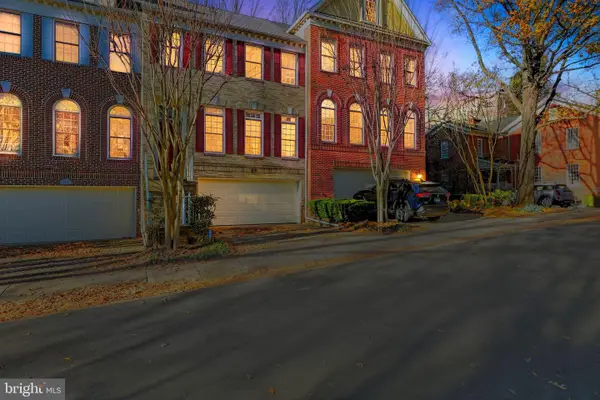 $1,600,000Coming Soon4 beds 4 baths
$1,600,000Coming Soon4 beds 4 baths128 Rees Pl, FALLS CHURCH, VA 22046
MLS# VAFA2003496Listed by: HOUWZER, LLC - New
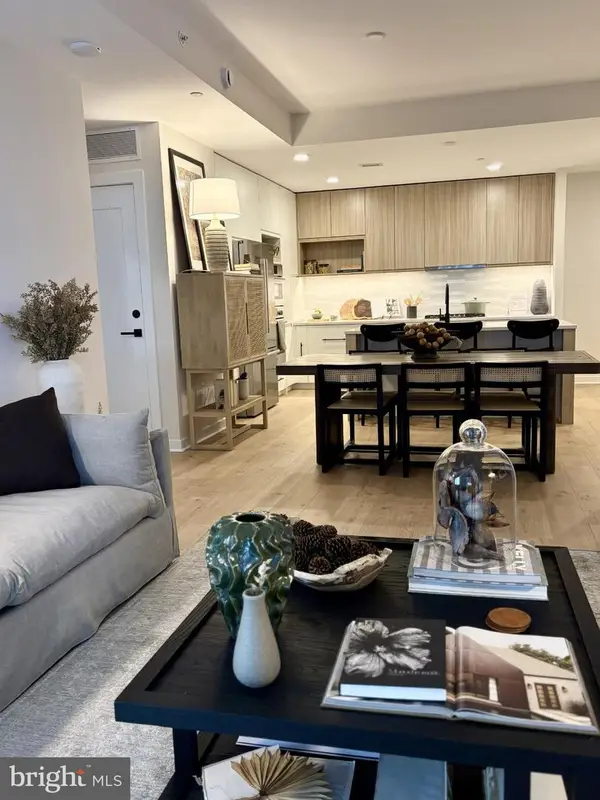 $810,000Active2 beds 2 baths1,275 sq. ft.
$810,000Active2 beds 2 baths1,275 sq. ft.255 W. Falls Station Blvd #603, FALLS CHURCH, VA 22046
MLS# VAFA2003490Listed by: HOFFMAN REALTY 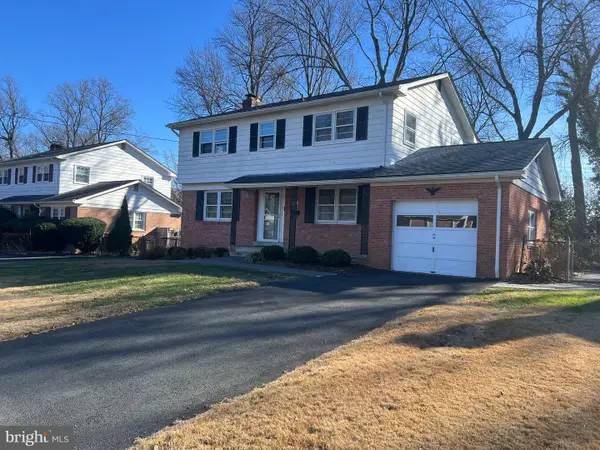 $1,050,000Pending4 beds 3 baths1,700 sq. ft.
$1,050,000Pending4 beds 3 baths1,700 sq. ft.6707 Moly Dr, FALLS CHURCH, VA 22046
MLS# VAFX2281472Listed by: CENTRAL PROPERTIES, LLC,- Coming Soon
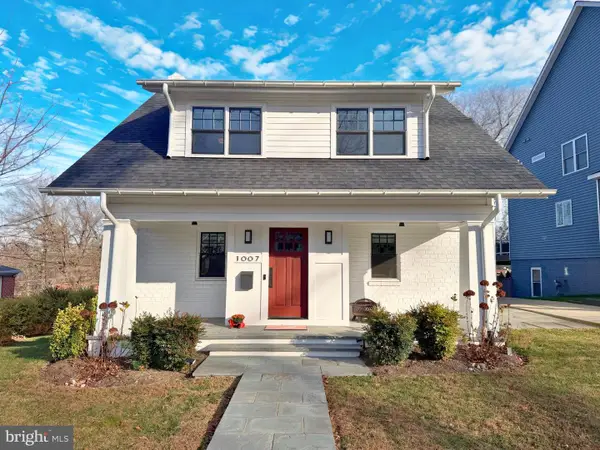 $1,900,000Coming Soon5 beds 5 baths
$1,900,000Coming Soon5 beds 5 baths1007 N Sycamore St, FALLS CHURCH, VA 22046
MLS# VAFA2003464Listed by: KW METRO CENTER - Coming Soon
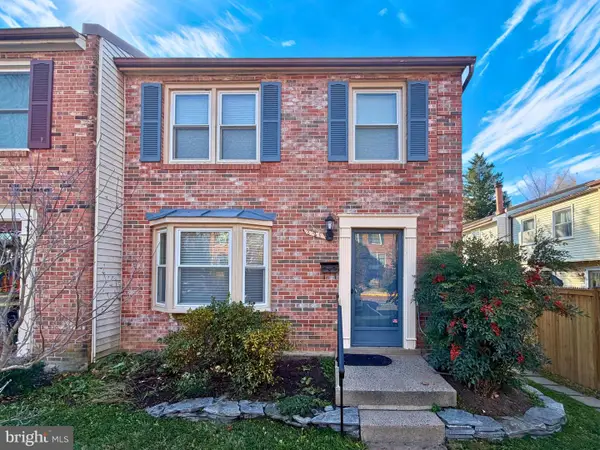 $990,000Coming Soon3 beds 4 baths
$990,000Coming Soon3 beds 4 baths221 Gundry Dr, FALLS CHURCH, VA 22046
MLS# VAFA2003476Listed by: KW METRO CENTER - Coming Soon
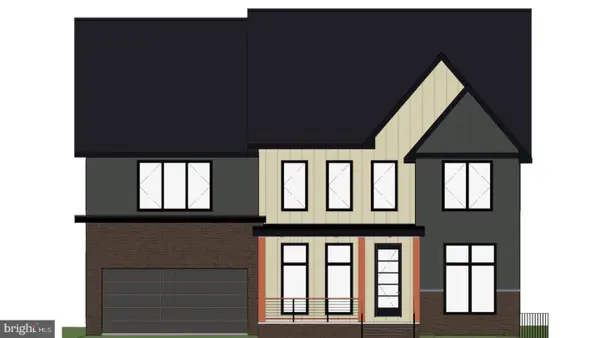 $2,450,000Coming Soon6 beds 7 baths
$2,450,000Coming Soon6 beds 7 baths2530 Stuart Pl, FALLS CHURCH, VA 22046
MLS# VAFX2281198Listed by: EXP REALTY, LLC 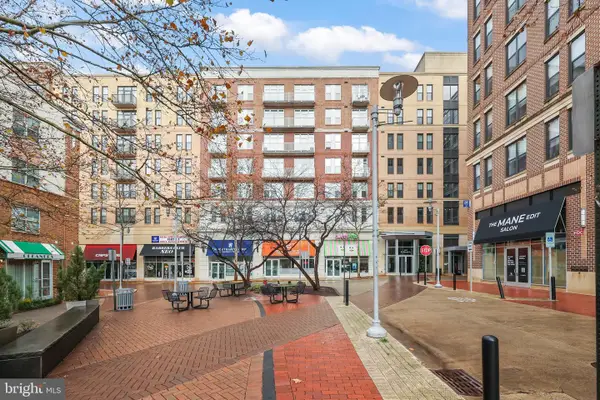 $624,900Pending2 beds 2 baths1,115 sq. ft.
$624,900Pending2 beds 2 baths1,115 sq. ft.444 W Broad St #504, FALLS CHURCH, VA 22046
MLS# VAFA2003468Listed by: REDFIN CORPORATION $960,000Active2 beds 3 baths1,488 sq. ft.
$960,000Active2 beds 3 baths1,488 sq. ft.1022 Railroad Ave #4, FALLS CHURCH, VA 22046
MLS# VAFA2003466Listed by: COMPASS- Open Sun, 1:30 to 3:30pm
 $1,049,900Active2 beds 3 baths1,787 sq. ft.
$1,049,900Active2 beds 3 baths1,787 sq. ft.513 W Broad St #510, FALLS CHURCH, VA 22046
MLS# VAFA2003472Listed by: TTR SOTHEBYS INTERNATIONAL REALTY
