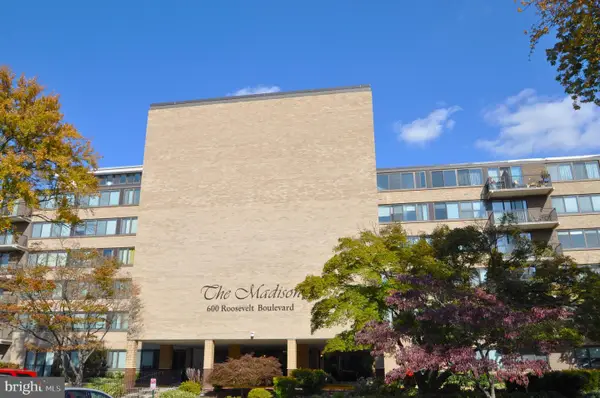6663 Kennedy Ln, Falls Church, VA 22042
Local realty services provided by:ERA Central Realty Group
6663 Kennedy Ln,Falls Church, VA 22042
$1,150,000
- 5 Beds
- 5 Baths
- 5,171 sq. ft.
- Single family
- Pending
Listed by: kristina s walker, madeline clare grossmann
Office: kw united
MLS#:VAFX2276372
Source:BRIGHTMLS
Price summary
- Price:$1,150,000
- Price per sq. ft.:$222.39
About this home
Spacious, updated, and pre-inspected, this 5+ bedroom, 5 bath home sits on a rare half-acre lot inside the beltway. With over 5,000 square feet of finished space, it boasts a flexible layout ideal for multi-generational living or comfortably working from home. The front entry opens to a cozy wood-burning fireplace with a full closet perfect for a mini mud room. Inside the connected dining area and kitchen, you will find a Viking stove, soft-close cabinetry, stainless steel appliances, and plenty of counter space for cooking or hosting. The adjoining sunroom is surrounded by leafy views with a show-stopping Magnolia tree and access to the private, fully-fenced backyard and deck. On the main floor is also a bedroom, full bath, and playroom with a door to the tandem 2-car garage. Up one level is the spacious primary suite with a fireplace and doors to a private rooftop deck, and a fully renovated bathroom with heated floors, a luxury walk-in shower, and custom closet. Two more bedrooms and another full bath are on this level, including a standout 13’ x 33’ bedroom that is large enough to be a bunk room, or guest retreat with a sitting area and fireplace. The second upper level, connected through the turret’s large spiral staircase, would be perfect as an office suite to work from home, or a private living space for family in town. In it, you’ll find a reception area, kitchenette, full bathroom, and two additional rooms that can serve as office space or guest quarters. The newly-refinished basement adds more functional space with a large rec room, another bedroom, a storage room with a lock closet, and a laundry room. Other highlights include two brand-new HVAC systems (2024), two new water heaters (2023), all-new gutters, a greenhouse, and fenced garden. Located minutes from I-495, this home combines a flexible floor plan, large lot in a prime location 15 minutes from DC, Tysons, and the Mosaic District, welcome home!
Contact an agent
Home facts
- Year built:1952
- Listing ID #:VAFX2276372
- Added:90 day(s) ago
- Updated:November 20, 2025 at 08:43 AM
Rooms and interior
- Bedrooms:5
- Total bathrooms:5
- Full bathrooms:5
- Living area:5,171 sq. ft.
Heating and cooling
- Cooling:Ceiling Fan(s), Central A/C, Zoned
- Heating:Electric, Forced Air, Natural Gas, Zoned
Structure and exterior
- Roof:Tile
- Year built:1952
- Building area:5,171 sq. ft.
- Lot area:0.53 Acres
Schools
- High school:JUSTICE
- Middle school:GLASGOW
- Elementary school:BEECH TREE
Utilities
- Water:Public
- Sewer:Public Sewer
Finances and disclosures
- Price:$1,150,000
- Price per sq. ft.:$222.39
- Tax amount:$14,172 (2025)
New listings near 6663 Kennedy Ln
 $1,050,000Pending3 beds 2 baths2,620 sq. ft.
$1,050,000Pending3 beds 2 baths2,620 sq. ft.1200 Offutt Dr, FALLS CHURCH, VA 22046
MLS# VAFA2003450Listed by: COMPASS- New
 $925,000Active4 beds 2 baths1,944 sq. ft.
$925,000Active4 beds 2 baths1,944 sq. ft.7203 Arthur Dr, FALLS CHURCH, VA 22046
MLS# VAFX2279172Listed by: RLAH @PROPERTIES - New
 $275,000Active2 beds 2 baths908 sq. ft.
$275,000Active2 beds 2 baths908 sq. ft.7322 Route 29 #22/103, FALLS CHURCH, VA 22046
MLS# VAFX2278586Listed by: FAIRFAX REALTY SELECT  $199,978Pending1 beds 1 baths666 sq. ft.
$199,978Pending1 beds 1 baths666 sq. ft.7354 Route 29 #54/104, FALLS CHURCH, VA 22046
MLS# VAFX2278146Listed by: COLDWELL BANKER REALTY- Open Sat, 1 to 3pm
 $1,250,000Active4 beds 3 baths1,859 sq. ft.
$1,250,000Active4 beds 3 baths1,859 sq. ft.310 N Oak St, FALLS CHURCH, VA 22046
MLS# VAFA2003428Listed by: REDFIN CORPORATION  $310,000Active1 beds 1 baths824 sq. ft.
$310,000Active1 beds 1 baths824 sq. ft.1134 S Washington St #t1, FALLS CHURCH, VA 22046
MLS# VAFA2003434Listed by: REDFIN CORPORATION $2,788,888Pending7 beds 8 baths7,898 sq. ft.
$2,788,888Pending7 beds 8 baths7,898 sq. ft.6616 Fisher Ave, FALLS CHURCH, VA 22046
MLS# VAFX2278212Listed by: INNOVATION PROPERTIES, LLC $889,000Active3 beds 3 baths2,045 sq. ft.
$889,000Active3 beds 3 baths2,045 sq. ft.209 S Virginia Ave, FALLS CHURCH, VA 22046
MLS# VAFA2003424Listed by: WEICHERT, REALTORS $2,699,000Pending6 beds 7 baths5,815 sq. ft.
$2,699,000Pending6 beds 7 baths5,815 sq. ft.601 Timber Ln, FALLS CHURCH, VA 22046
MLS# VAFA2003282Listed by: KELLER WILLIAMS REALTY $200,000Active1 beds 1 baths841 sq. ft.
$200,000Active1 beds 1 baths841 sq. ft.600 Roosevelt Blvd #210, FALLS CHURCH, VA 22044
MLS# VAFA2003418Listed by: CORCORAN MCENEARNEY
