6975 Idylwood Rd, Falls Church, VA 22043
Local realty services provided by:ERA Martin Associates
Listed by: eric p stewart
Office: long & foster real estate, inc.
MLS#:VAFX2256082
Source:BRIGHTMLS
Price summary
- Price:$2,100,000
- Price per sq. ft.:$295.23
About this home
PRICE ADJUSTMENT - AMAZING VALUE. Discover 6975 Idylwood Road showcasing an expansive brick and stone front colonial set on 1.4 acres, with potential for subdivision and an additional home. Perfect for developers or owners seeking privacy. Located in the highly desirable Lee Highway community of Falls Church—placing everything the DMV has to offer right at your fingertips.
This impressive home boasts 8,125 total square feet across four finished levels, including 5 bedrooms, 4 full bathrooms, and 2 powder rooms.
A huge backyard with multiple access points and a large walk-down deck makes the property ideal for both entertaining and relaxing. The expansive lot offers room for a pool, tennis courts, sports court, basketball court—or all of the above—make it your personal playground!
Combining elegant finishes with modern amenities, highlights include: NEW TRANE HVAC (1 zone replaced July 2025), hardwood floors, bifurcated hardwood staircase, extensive molding, recessed lighting, 2 fireplaces, a gourmet kitchen, conservatory/sunroom, owner’s suite with fireplace, 4th-level loft, lower-level in-law suite/rental unit with a second kitchen, 4-car attached garage, and more.
A grand two-story foyer welcomes you, setting a bright and airy tone carried throughout the home. At the heart of the home, the gourmet kitchen flows seamlessly into the breakfast area and family room. It features a large center island with breakfast bar, stainless steel appliances, granite countertops, abundant cabinetry, a huge walk-in pantry, double wall ovens, cooktop, built-in microwave, oversized refrigerator, and direct access to the deck.
The family room offers private views and a fireplace framed by a stone accent wall. Formal living and dining rooms, a sunroom, two powder rooms, a mudroom, and garage access complete the main level.
Upstairs, you’ll find four spacious bedrooms and three full bathrooms. The owner’s suite includes a sitting room, an expansive walk-in closet with custom built-ins, plus a second auxiliary closet. The luxurious, spa-inspired bath features contemporary tile, a jetted soaking tub, stand-alone shower, dual vanities, and a private water closet.
The finished fourth-level loft provides flexible space, ideal for an office, lounge, or guest room.
The expansive walk-out lower level adds 3,303 square feet, with a full kitchen, full bathroom, bedroom, substantial storage rooms, and walk-up stairs offering a second exit.
Enjoy a prime location with easy access to shopping, dining, entertainment, and major commuter routes, as well as nearby parks, recreational amenities, and golf courses.
Contact an agent
Home facts
- Year built:2005
- Listing ID #:VAFX2256082
- Added:111 day(s) ago
- Updated:December 31, 2025 at 02:47 PM
Rooms and interior
- Bedrooms:5
- Total bathrooms:6
- Full bathrooms:4
- Half bathrooms:2
- Living area:7,113 sq. ft.
Heating and cooling
- Cooling:Ceiling Fan(s), Central A/C, Zoned
- Heating:Electric, Forced Air
Structure and exterior
- Roof:Asphalt, Shingle
- Year built:2005
- Building area:7,113 sq. ft.
- Lot area:1.4 Acres
Schools
- High school:MCLEAN
- Middle school:LONGFELLOW
- Elementary school:HAYCOCK
Utilities
- Water:Public
- Sewer:Public Sewer
Finances and disclosures
- Price:$2,100,000
- Price per sq. ft.:$295.23
- Tax amount:$20,816 (2025)
New listings near 6975 Idylwood Rd
- Coming Soon
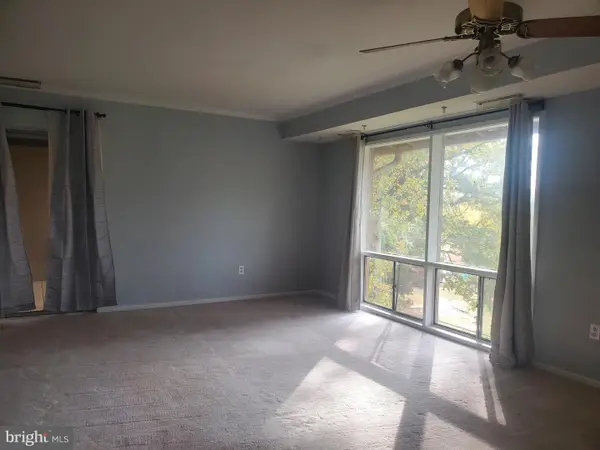 $295,000Coming Soon2 beds 1 baths
$295,000Coming Soon2 beds 1 baths7336 Lee Hwy #203, FALLS CHURCH, VA 22046
MLS# VAFX2281554Listed by: LONG & FOSTER REAL ESTATE, INC. - Coming Soon
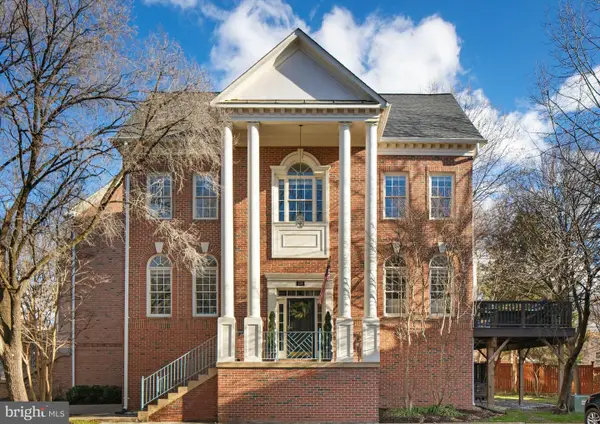 $1,475,000Coming Soon4 beds 5 baths
$1,475,000Coming Soon4 beds 5 baths139 Rees Pl, FALLS CHURCH, VA 22046
MLS# VAFA2003502Listed by: RLAH @PROPERTIES  $619,900Active2 beds 2 baths1,153 sq. ft.
$619,900Active2 beds 2 baths1,153 sq. ft.444 W Broad St #401, FALLS CHURCH, VA 22046
MLS# VAFA2003498Listed by: I-AGENT REALTY INCORPORATED- Coming Soon
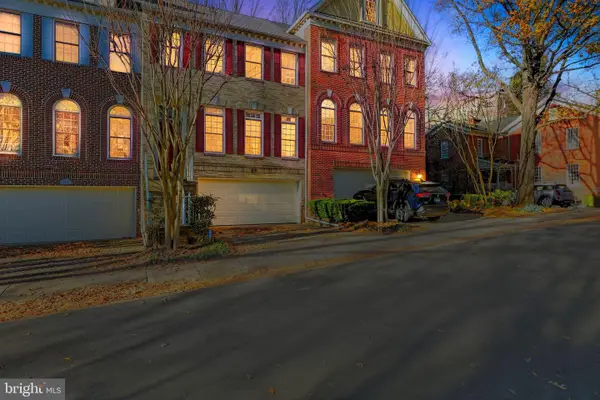 $1,600,000Coming Soon4 beds 4 baths
$1,600,000Coming Soon4 beds 4 baths128 Rees Pl, FALLS CHURCH, VA 22046
MLS# VAFA2003496Listed by: HOUWZER, LLC 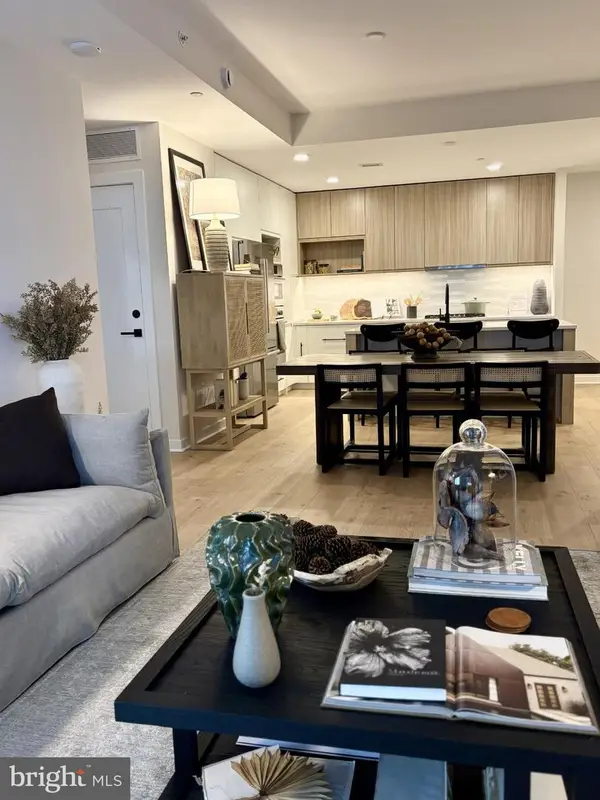 $810,000Active2 beds 2 baths1,275 sq. ft.
$810,000Active2 beds 2 baths1,275 sq. ft.255 W. Falls Station Blvd #603, FALLS CHURCH, VA 22046
MLS# VAFA2003490Listed by: HOFFMAN REALTY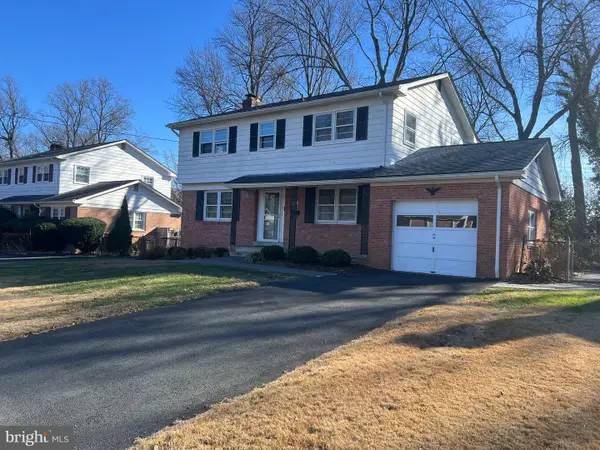 $1,050,000Pending4 beds 3 baths1,700 sq. ft.
$1,050,000Pending4 beds 3 baths1,700 sq. ft.6707 Moly Dr, FALLS CHURCH, VA 22046
MLS# VAFX2281472Listed by: CENTRAL PROPERTIES, LLC,- Coming Soon
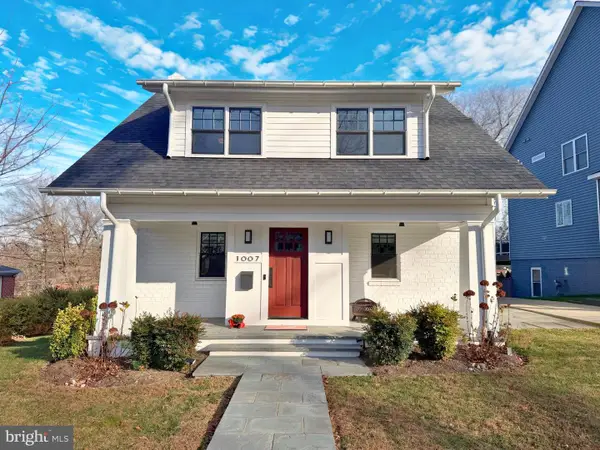 $1,900,000Coming Soon5 beds 5 baths
$1,900,000Coming Soon5 beds 5 baths1007 N Sycamore St, FALLS CHURCH, VA 22046
MLS# VAFA2003464Listed by: KW METRO CENTER - Coming Soon
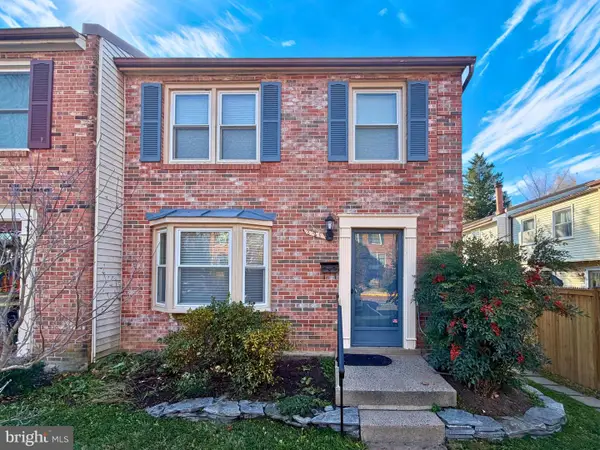 $990,000Coming Soon3 beds 4 baths
$990,000Coming Soon3 beds 4 baths221 Gundry Dr, FALLS CHURCH, VA 22046
MLS# VAFA2003476Listed by: KW METRO CENTER - Coming Soon
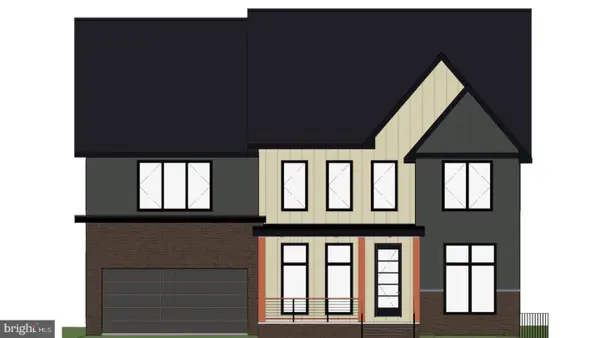 $2,450,000Coming Soon6 beds 7 baths
$2,450,000Coming Soon6 beds 7 baths2530 Stuart Pl, FALLS CHURCH, VA 22046
MLS# VAFX2281198Listed by: EXP REALTY, LLC 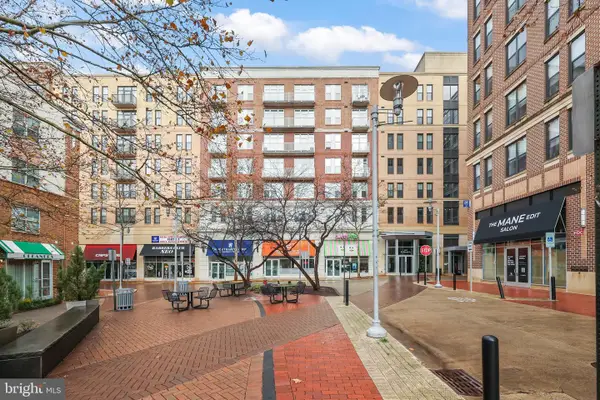 $624,900Pending2 beds 2 baths1,115 sq. ft.
$624,900Pending2 beds 2 baths1,115 sq. ft.444 W Broad St #504, FALLS CHURCH, VA 22046
MLS# VAFA2003468Listed by: REDFIN CORPORATION
