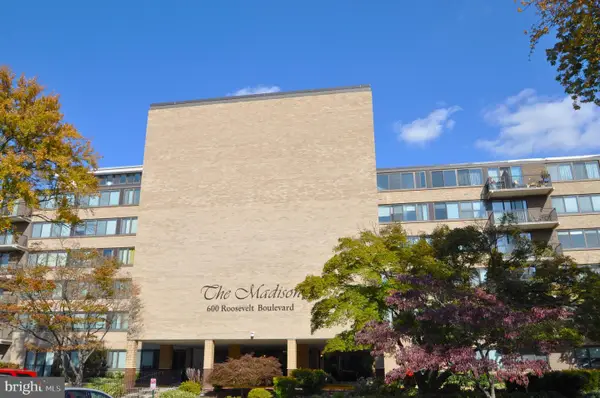7310 Hughes Ct, Falls Church, VA 22046
Local realty services provided by:ERA OakCrest Realty, Inc.
7310 Hughes Ct,Falls Church, VA 22046
$1,999,999
- 6 Beds
- 6 Baths
- 6,431 sq. ft.
- Single family
- Pending
Listed by: meera abrishami
Office: national realty, llc.
MLS#:VAFX2269924
Source:BRIGHTMLS
Price summary
- Price:$1,999,999
- Price per sq. ft.:$310.99
About this home
This stunning home offers 6400 sqft of living space featuring 6 bedrooms, 5 and a half baths, with a guest bedroom and bath on the main level.
The gourmet kitchen with island and eat in space opens to family room with coffered ceiling and gas fireplace, built in shelves for all your books and art pieces, leading out to a deck overlooking the private backyard. Formal living and dining areas offer spaces for special occasions.
The spacious master bedroom and bath with his and hers closets, a study/0ffice area with built in shelves, 3 additional bedrooms and large laundry room complete the upper level.
The finished walk out basement is bright and cheerful with an au pair suite, media room, the main recreation area and bonus arts/crafts or exercise room.
Located on a quiet cul de sac street, steps from the W&OD trail, and walkable to shops and restaurants in Falls Church city.
Contact an agent
Home facts
- Year built:2016
- Listing ID #:VAFX2269924
- Added:54 day(s) ago
- Updated:November 20, 2025 at 08:43 AM
Rooms and interior
- Bedrooms:6
- Total bathrooms:6
- Full bathrooms:5
- Half bathrooms:1
- Living area:6,431 sq. ft.
Heating and cooling
- Cooling:Ceiling Fan(s), Central A/C
- Heating:Forced Air, Natural Gas
Structure and exterior
- Roof:Asphalt
- Year built:2016
- Building area:6,431 sq. ft.
- Lot area:0.26 Acres
Schools
- High school:MCLEAN
Utilities
- Water:Public
- Sewer:Public Sewer
Finances and disclosures
- Price:$1,999,999
- Price per sq. ft.:$310.99
- Tax amount:$19,589 (2025)
New listings near 7310 Hughes Ct
 $1,050,000Pending3 beds 2 baths2,620 sq. ft.
$1,050,000Pending3 beds 2 baths2,620 sq. ft.1200 Offutt Dr, FALLS CHURCH, VA 22046
MLS# VAFA2003450Listed by: COMPASS- New
 $925,000Active4 beds 2 baths1,944 sq. ft.
$925,000Active4 beds 2 baths1,944 sq. ft.7203 Arthur Dr, FALLS CHURCH, VA 22046
MLS# VAFX2279172Listed by: RLAH @PROPERTIES - New
 $275,000Active2 beds 2 baths908 sq. ft.
$275,000Active2 beds 2 baths908 sq. ft.7322 Route 29 #22/103, FALLS CHURCH, VA 22046
MLS# VAFX2278586Listed by: FAIRFAX REALTY SELECT  $199,978Pending1 beds 1 baths666 sq. ft.
$199,978Pending1 beds 1 baths666 sq. ft.7354 Route 29 #54/104, FALLS CHURCH, VA 22046
MLS# VAFX2278146Listed by: COLDWELL BANKER REALTY- Open Sat, 1 to 3pm
 $1,250,000Active4 beds 3 baths1,859 sq. ft.
$1,250,000Active4 beds 3 baths1,859 sq. ft.310 N Oak St, FALLS CHURCH, VA 22046
MLS# VAFA2003428Listed by: REDFIN CORPORATION  $310,000Active1 beds 1 baths824 sq. ft.
$310,000Active1 beds 1 baths824 sq. ft.1134 S Washington St #t1, FALLS CHURCH, VA 22046
MLS# VAFA2003434Listed by: REDFIN CORPORATION $2,788,888Pending7 beds 8 baths7,898 sq. ft.
$2,788,888Pending7 beds 8 baths7,898 sq. ft.6616 Fisher Ave, FALLS CHURCH, VA 22046
MLS# VAFX2278212Listed by: INNOVATION PROPERTIES, LLC $889,000Active3 beds 3 baths2,045 sq. ft.
$889,000Active3 beds 3 baths2,045 sq. ft.209 S Virginia Ave, FALLS CHURCH, VA 22046
MLS# VAFA2003424Listed by: WEICHERT, REALTORS $2,699,000Pending6 beds 7 baths5,815 sq. ft.
$2,699,000Pending6 beds 7 baths5,815 sq. ft.601 Timber Ln, FALLS CHURCH, VA 22046
MLS# VAFA2003282Listed by: KELLER WILLIAMS REALTY $200,000Active1 beds 1 baths841 sq. ft.
$200,000Active1 beds 1 baths841 sq. ft.600 Roosevelt Blvd #210, FALLS CHURCH, VA 22044
MLS# VAFA2003418Listed by: CORCORAN MCENEARNEY
