7416 Sportsman Dr, Falls Church, VA 22043
Local realty services provided by:O'BRIEN REALTY ERA POWERED
7416 Sportsman Dr,Falls Church, VA 22043
$1,799,900
- 4 Beds
- 5 Baths
- 3,339 sq. ft.
- Single family
- Active
Listed by:jennifer m riddle
Office:pearson smith realty, llc.
MLS#:VAFX2273578
Source:BRIGHTMLS
Price summary
- Price:$1,799,900
- Price per sq. ft.:$539.05
About this home
*PRE-CONSTRUCTION OPPORTUNITY – COMPLETION FORECAST: FALL 2026*
Introducing The Ellise by Evergreene Homes—an exceptional new construction opportunity in the sought-after Pimmit Hills neighborhood, this home offers the ideal combination of convenience and luxury. With easy access to major airports, Routes 66 and 267, as well as an abundance of shopping and entertainment options, you’ll be perfectly positioned to enjoy all the area has to offer.
INCLUDED FEATURES:
The Ellise features our Platinum Starting Package featuring a Deluxe Kitchen with 42” birch cabinetry, elegant quartz countertops, a stainless-steel appliance package with a 36” cooktop, and an oversized island with seating. The Kitchen flows seamlessly into the expansive Family Room, highlighted by a gas fireplace. A formal Dining Room offers additional space for hosting, while the Mudroom provides everyday convenience with the option to add built-in lockers and cubbies. Upstairs, you’ll find hardwood flooring in the hallway, a luxurious Owner’s Suite, and three secondary Bedrooms—all with their own private en-suite baths.
CUSTOMIZATION OPPORTUNITIES:
This pre-construction opportunity can still be personalized through selecting structural options and finish level upgrades. Options include a Morning Room, main-level Guest Suite with full bath, upper-level Laundry Room cabinetry with sink, and a finished lower level featuring a Recreation Room, Media Room, Bedroom, and full Bath.
EVERGREENE QUALITY:
Every Evergreene home is thoughtfully crafted with features designed for long-term comfort and peace of mind. Standard inclusions in the Ellise are a whole-house ventilation, humidifier, electronic air cleaner, abundant recessed lighting, upgraded 2x6 framing, superior thermal insulation, a built in pest control system in exterior walls, and a best-in-class 10-year transferable builder’s warranty.
Floor plans and images are for illustrative purposes only; certain features may reflect upgrades or options not included in the base price.
Contact us today to learn more about this unique opportunity.
Contact an agent
Home facts
- Year built:2026
- Listing ID #:VAFX2273578
- Added:1 day(s) ago
- Updated:October 08, 2025 at 05:35 AM
Rooms and interior
- Bedrooms:4
- Total bathrooms:5
- Full bathrooms:4
- Half bathrooms:1
- Living area:3,339 sq. ft.
Heating and cooling
- Cooling:Air Purification System, Attic Fan, Central A/C, Heat Pump(s), Programmable Thermostat, Whole House Exhaust Ventilation, Whole House Fan
- Heating:90% Forced Air, Central, Forced Air, Humidifier, Natural Gas, Programmable Thermostat, Zoned
Structure and exterior
- Roof:Architectural Shingle, Asphalt, Metal
- Year built:2026
- Building area:3,339 sq. ft.
- Lot area:0.21 Acres
Schools
- High school:MARSHALL
- Middle school:KILMER
- Elementary school:WESTGATE
Utilities
- Water:Public
- Sewer:Public Sewer
Finances and disclosures
- Price:$1,799,900
- Price per sq. ft.:$539.05
- Tax amount:$9,989 (2025)
New listings near 7416 Sportsman Dr
- Open Sat, 12 to 3pmNew
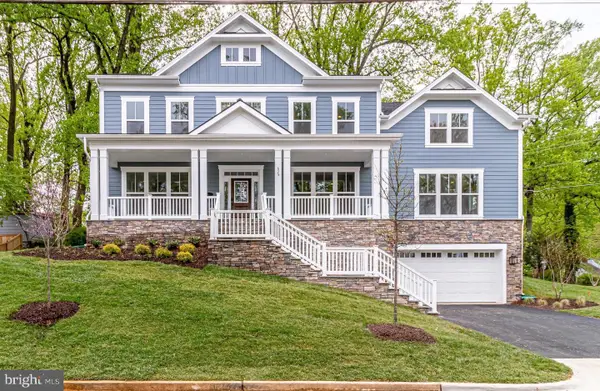 $1,520,000Active4 beds 4 baths4,016 sq. ft.
$1,520,000Active4 beds 4 baths4,016 sq. ft.7315 Woodley Pl, FALLS CHURCH, VA 22046
MLS# VAFX2273342Listed by: RE/MAX DISTINCTIVE REAL ESTATE, INC. - Coming SoonOpen Sat, 1 to 3pm
 $199,999Coming Soon1 beds 1 baths
$199,999Coming Soon1 beds 1 baths7328 Lee Hwy #102, FALLS CHURCH, VA 22046
MLS# VAFX2273364Listed by: COMPASS - Coming Soon
 $1,049,000Coming Soon4 beds 3 baths
$1,049,000Coming Soon4 beds 3 baths1015 Kennedy St, FALLS CHURCH, VA 22046
MLS# VAFX2272918Listed by: REDFIN CORPORATION - Coming Soon
 $1,999,900Coming Soon6 beds 6 baths
$1,999,900Coming Soon6 beds 6 baths2237 Meridian St, FALLS CHURCH, VA 22046
MLS# VAFX2266414Listed by: TTR SOTHEBYS INTERNATIONAL REALTY - New
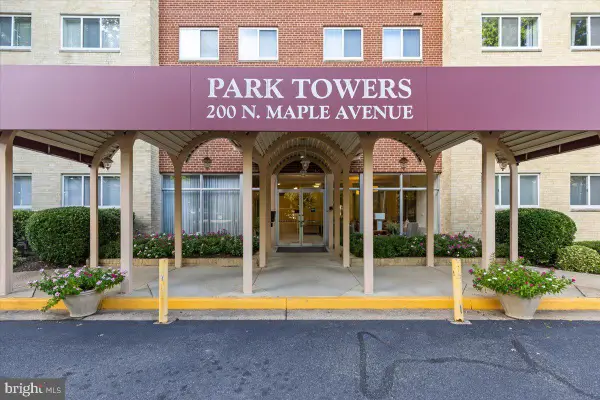 $360,000Active2 beds 2 baths1,059 sq. ft.
$360,000Active2 beds 2 baths1,059 sq. ft.200 N Maple Ave #416, FALLS CHURCH, VA 22046
MLS# VAFA2003336Listed by: COLDWELL BANKER REALTY - Coming Soon
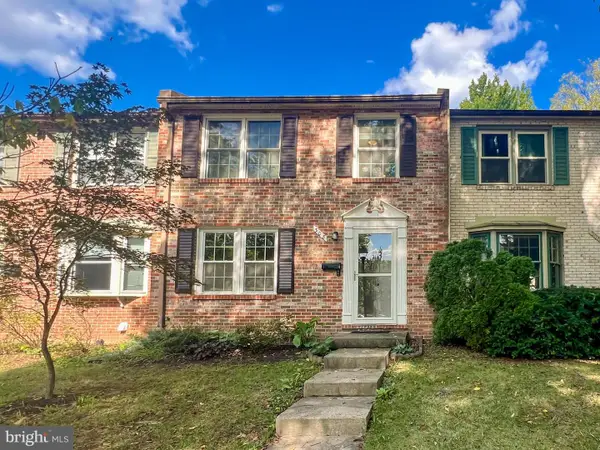 $959,900Coming Soon3 beds 4 baths
$959,900Coming Soon3 beds 4 baths308 Gundry Dr, FALLS CHURCH, VA 22046
MLS# VAFA2003302Listed by: KW METRO CENTER - New
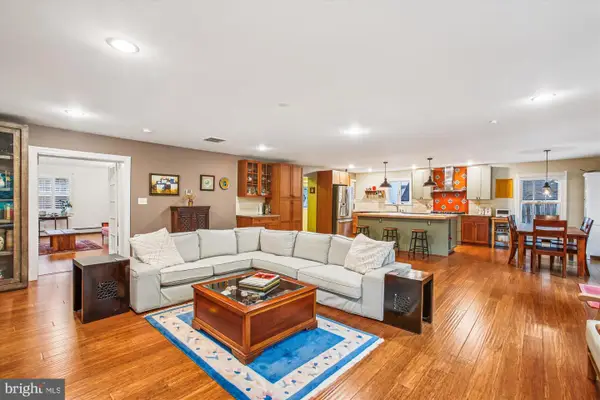 $1,399,000Active5 beds 3 baths3,350 sq. ft.
$1,399,000Active5 beds 3 baths3,350 sq. ft.911 Hillwood Ave, FALLS CHURCH, VA 22042
MLS# VAFA2003334Listed by: WEICHERT, REALTORS - New
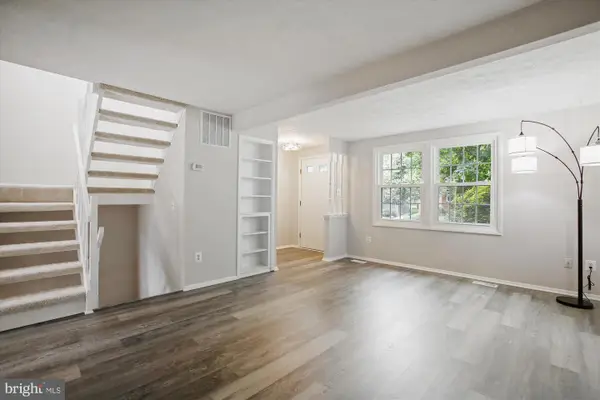 $899,000Active3 beds 3 baths2,045 sq. ft.
$899,000Active3 beds 3 baths2,045 sq. ft.209 S Virginia Ave, FALLS CHURCH, VA 22046
MLS# VAFA2003332Listed by: WEICHERT, REALTORS - New
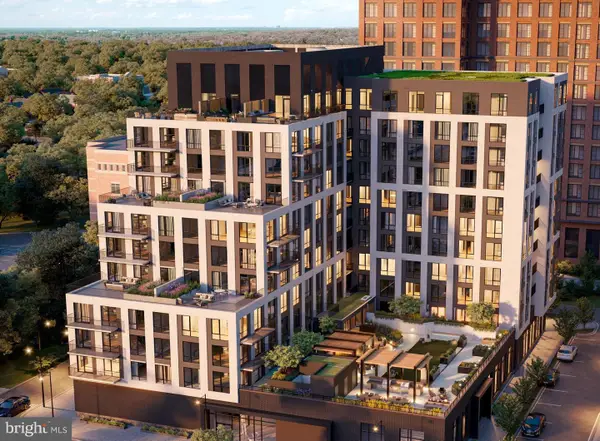 $445,000Active1 beds 1 baths760 sq. ft.
$445,000Active1 beds 1 baths760 sq. ft.255 W. Falls Station Blvd #806, FALLS CHURCH, VA 22046
MLS# VAFA2003200Listed by: HOFFMAN REALTY - New
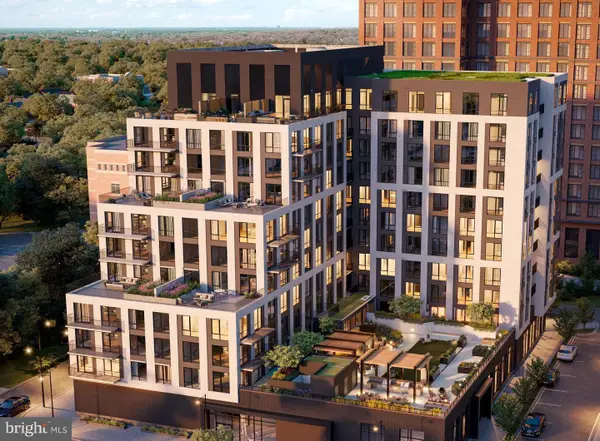 $1,145,000Active3 beds 2 baths1,475 sq. ft.
$1,145,000Active3 beds 2 baths1,475 sq. ft.255 W. Falls Station Blvd #607, FALLS CHURCH, VA 22046
MLS# VAFA2003202Listed by: HOFFMAN REALTY
