7505 Magarity Rd, Falls Church, VA 22043
Local realty services provided by:Mountain Realty ERA Powered
7505 Magarity Rd,Falls Church, VA 22043
$2,145,000
- 6 Beds
- 6 Baths
- 6,247 sq. ft.
- Single family
- Active
Listed by: albert d pasquali
Office: redfin corporation
MLS#:VAFX2278274
Source:BRIGHTMLS
Price summary
- Price:$2,145,000
- Price per sq. ft.:$343.36
About this home
OPEN HOUSE SUN JAN 4TH 12PM to 2PM - Welcome to 7505 Magarity Rd.—Imagine living just moments from everything — a morning stroll to Safeway, a quick commute via McLean Metro, or a spontaneous evening out in Tysons. This newly built home offers nearly 6,000 square feet of beautifully designed living space, crafted by a highly regarded builder, and ideally located in the sought-after Marshall High School pyramid.
Step inside to a bright and open main level, where the expansive family room flows effortlessly into a sun-drenched sunroom and gourmet kitchen — the true heart of the home. The chef’s kitchen features a massive center island that’s perfect for gatherings, stainless steel appliances, double wall ovens, a gas cooktop, a butler’s pantry, and a spacious walk-in pantry to keep everything neatly organized. The thoughtful layout includes both formal and informal coat closets, a welcoming mudroom, and a main-level bedroom with a private ensuite — ideal for guests or multigenerational living.
Upstairs, retreat to a serene primary suite complete with a private sitting room — a peaceful space for morning coffee or evening unwinding. Three additional bedrooms and three full bathrooms ensure plenty of room for everyone.
The walk-out lower level continues to impress, offering a large recreation room for movie nights and game days, an exercise room, generous storage, and an additional bedroom with a full bath — perfect for a home office or visiting family. Both the upper and lower levels feature 9-foot ceilings, adding to the sense of openness throughout.
Enjoy peace of mind with a builder’s warranty, and take advantage of the $10,000 credit toward your dream deck. With a motivated seller and potential mortgage savings available, this is your opportunity to own an exceptional home where luxury, location, and lifestyle truly meet.
Contact an agent
Home facts
- Year built:2025
- Listing ID #:VAFX2278274
- Added:51 day(s) ago
- Updated:January 05, 2026 at 02:39 PM
Rooms and interior
- Bedrooms:6
- Total bathrooms:6
- Full bathrooms:5
- Half bathrooms:1
- Living area:6,247 sq. ft.
Heating and cooling
- Cooling:Central A/C
- Heating:Forced Air, Natural Gas
Structure and exterior
- Roof:Composite, Shingle
- Year built:2025
- Building area:6,247 sq. ft.
- Lot area:0.23 Acres
Schools
- High school:MARSHALL
- Middle school:KILMER
- Elementary school:WESTGATE
Utilities
- Water:Public
- Sewer:Public Sewer
Finances and disclosures
- Price:$2,145,000
- Price per sq. ft.:$343.36
- Tax amount:$18,134 (2025)
New listings near 7505 Magarity Rd
- Coming Soon
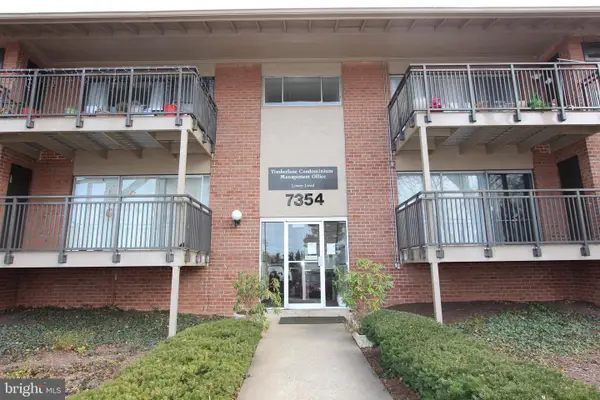 $274,990Coming Soon2 beds 2 baths
$274,990Coming Soon2 beds 2 baths7354 Lee Hwy #t2, FALLS CHURCH, VA 22046
MLS# VAFX2284088Listed by: MELLOW INTERNATIONAL REALTY INC - New
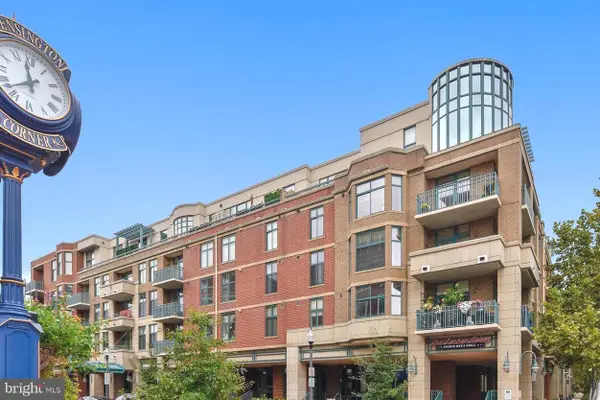 $899,000Active2 beds 3 baths1,401 sq. ft.
$899,000Active2 beds 3 baths1,401 sq. ft.502 W Broad St #215, FALLS CHURCH, VA 22046
MLS# VAFA2003508Listed by: RLAH @PROPERTIES - Coming Soon
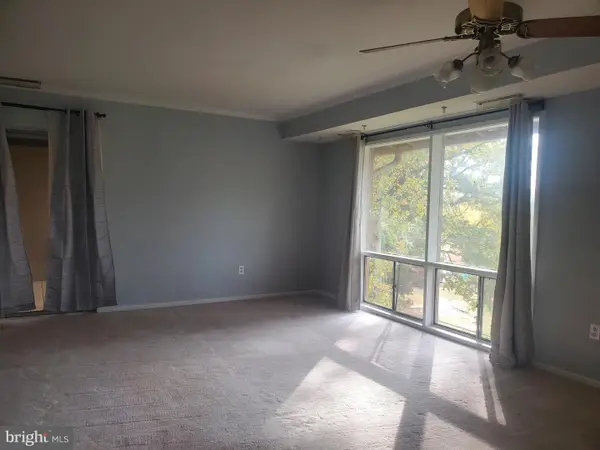 $295,000Coming Soon2 beds 1 baths
$295,000Coming Soon2 beds 1 baths7336 Lee Hwy #203, FALLS CHURCH, VA 22046
MLS# VAFX2281554Listed by: LONG & FOSTER REAL ESTATE, INC. - Coming Soon
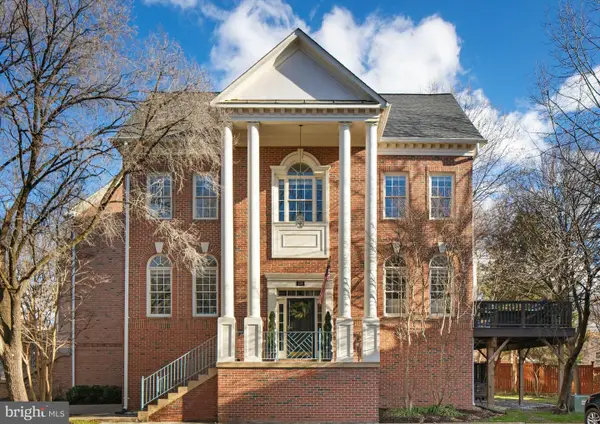 $1,475,000Coming Soon4 beds 5 baths
$1,475,000Coming Soon4 beds 5 baths139 Rees Pl, FALLS CHURCH, VA 22046
MLS# VAFA2003502Listed by: RLAH @PROPERTIES  $619,900Active2 beds 2 baths1,153 sq. ft.
$619,900Active2 beds 2 baths1,153 sq. ft.444 W Broad St #401, FALLS CHURCH, VA 22046
MLS# VAFA2003498Listed by: I-AGENT REALTY INCORPORATED- Coming Soon
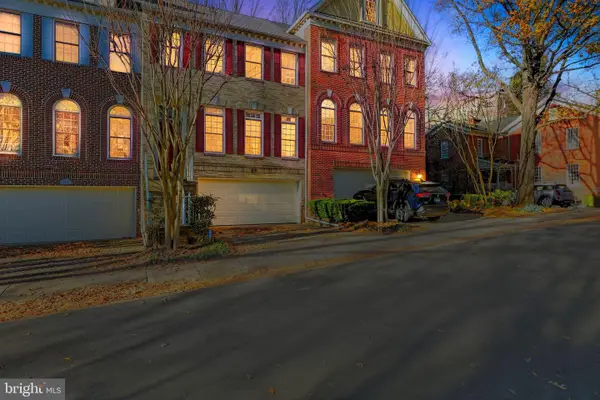 $1,600,000Coming Soon4 beds 4 baths
$1,600,000Coming Soon4 beds 4 baths128 Rees Pl, FALLS CHURCH, VA 22046
MLS# VAFA2003496Listed by: HOUWZER, LLC 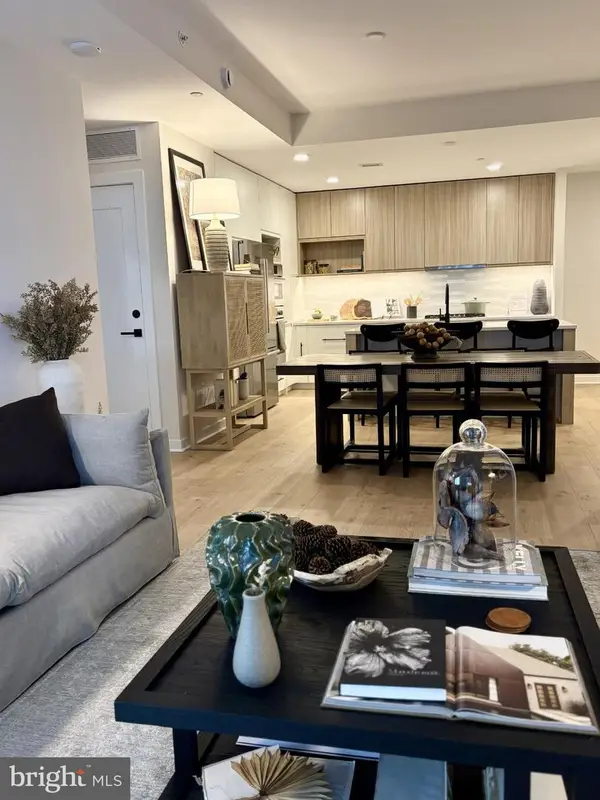 $810,000Active2 beds 2 baths1,275 sq. ft.
$810,000Active2 beds 2 baths1,275 sq. ft.255 W. Falls Station Blvd #603, FALLS CHURCH, VA 22046
MLS# VAFA2003490Listed by: HOFFMAN REALTY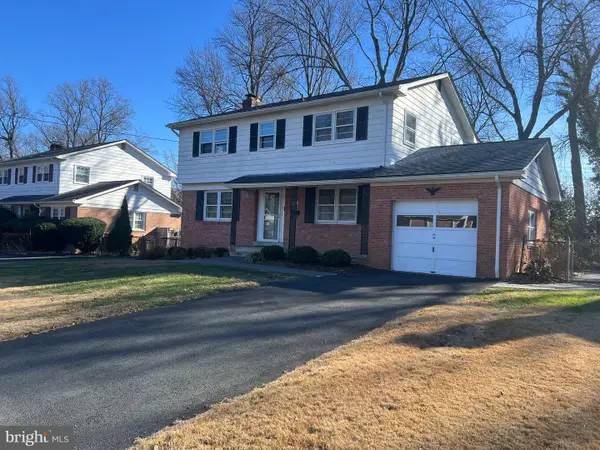 $1,050,000Pending4 beds 3 baths1,700 sq. ft.
$1,050,000Pending4 beds 3 baths1,700 sq. ft.6707 Moly Dr, FALLS CHURCH, VA 22046
MLS# VAFX2281472Listed by: CENTRAL PROPERTIES, LLC,- Coming Soon
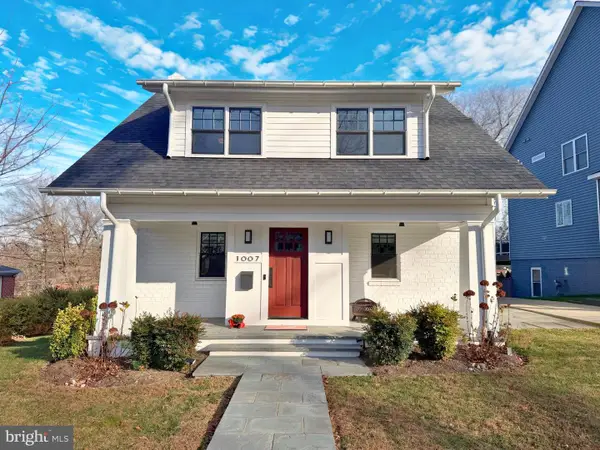 $1,900,000Coming Soon5 beds 5 baths
$1,900,000Coming Soon5 beds 5 baths1007 N Sycamore St, FALLS CHURCH, VA 22046
MLS# VAFA2003464Listed by: KW METRO CENTER - Coming Soon
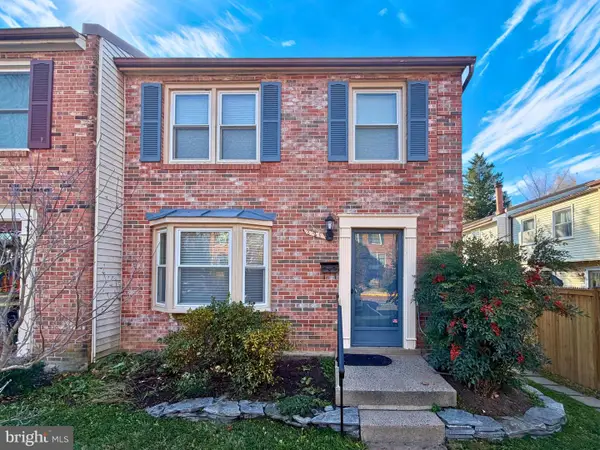 $990,000Coming Soon3 beds 4 baths
$990,000Coming Soon3 beds 4 baths221 Gundry Dr, FALLS CHURCH, VA 22046
MLS# VAFA2003476Listed by: KW METRO CENTER
