7526 Walnut Hill Ln, Falls Church, VA 22042
Local realty services provided by:ERA Byrne Realty
7526 Walnut Hill Ln,Falls Church, VA 22042
$1,285,000
- 4 Beds
- 5 Baths
- - sq. ft.
- Single family
- Sold
Listed by: gary w fitzgibbon
Office: re/max gateway, llc.
MLS#:VAFX2278044
Source:BRIGHTMLS
Sorry, we are unable to map this address
Price summary
- Price:$1,285,000
- Monthly HOA dues:$163.33
About this home
Welcome to 7526 Walnut Hill Lane, a beautifully crafted residence tucked into the exclusive Walnut Hill Estates neighborhood of Falls Church, Virginia. This 4-bedroom, 4.5-bath home is a showcase of refined design and thoughtful upgrades, offering a flowing and open floor plan tailored for modern comfort and entertaining. From the moment you arrive, the home’s tailored brick and siding exterior, covered front entry, and extended two-car garage set the tone for the quality within, while a two-level maintenance-free Trex deck overlooks a landscaped yard, attached gardener's shed, and serene common area beyond, creating a seamless connection between indoor and outdoor living.
Inside, rich hardwood floors, warm and neutral paint colors, and crisp moldings create a warm and inviting atmosphere. The formal living room harbors pocket glass doors to a sunroom that’s bathed in natural light and offers access to the upper deck—perfect as a home office or quiet retreat. The formal dining room is a statement in elegance, with decorative moldings, a candelabra-style chandelier, and a ceiling medallion that add a touch of grandeur. The heart of the home is the gourmet kitchen, designed with both entertaining and everyday living in mind. It features quartz countertops, custom cabinetry, and top-of-the-line appliances, including a Sub-Zero refrigerator and a Wolf dual fuel oven and range with gas cooking on the stove and electric oven underneath. Whether you’re enjoying coffee at the island’s bar seating, gathering in the sunny breakfast area, or relaxing in the adjacent great room with its soaring vaulted ceiling and cozy gas fireplace, this space invites connection and comfort. Twin glass doors open to the upper deck, offering a perfect setting for al fresco dining or quiet evenings overlooking the backyard. A stylish powder room with designer fixtures complements the main level.
Upstairs, the primary suite is a luxurious retreat with space for a sitting area and two walk-in closets outfitted with custom shelving. The luxurious bath is a spa-like haven, featuring a granite-topped dual-sink vanity, a jetted soaking tub, a frameless ultra shower, a private water closet, and exquisite tilework with decorative inlays. Down the hall, a spacious bedroom enjoys easy access to a private bath, two additional bedrooms share a beautifully appointed hall bath, and a convenient laundry closet with modern appliances adds to the home’s functionality. The walkout lower level offers a wealth of possibilities, from movie nights in the projection-style media area to casual gatherings around the built-in wet bar and second gas fireplace. A versatile den, a fully updated bath, a large cedar closet, and generous storage space round out this level, making it as practical as it is inviting.
The Walnut Hill Estates community enhances the lifestyle with amenities including a charming gazebo, a tennis court, and a multi-sport court with basketball and pickleball. The location is equally impressive—just minutes from Falls Church Metro stations and close to premier shopping, dining, entertainment, and recreation, including the popular Mosaic District, Tysons Corner, W&OD Trail and the award-winning Falls Church Farmers Market. If you're seeking a home that blends timeless elegrance with modern convenience, 7526 is a rare find. Welcome Home!
Contact an agent
Home facts
- Year built:1989
- Listing ID #:VAFX2278044
- Added:54 day(s) ago
- Updated:December 31, 2025 at 10:45 PM
Rooms and interior
- Bedrooms:4
- Total bathrooms:5
- Full bathrooms:4
- Half bathrooms:1
Heating and cooling
- Cooling:Ceiling Fan(s), Central A/C
- Heating:Forced Air, Natural Gas
Structure and exterior
- Year built:1989
Schools
- High school:FALLS CHURCH
- Middle school:JACKSON
- Elementary school:WOODBURN
Utilities
- Water:Public
- Sewer:Public Sewer
Finances and disclosures
- Price:$1,285,000
- Tax amount:$12,232 (2025)
New listings near 7526 Walnut Hill Ln
- Coming Soon
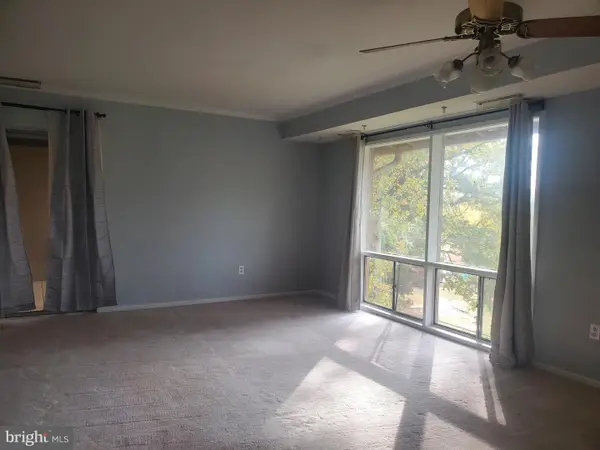 $295,000Coming Soon2 beds 1 baths
$295,000Coming Soon2 beds 1 baths7336 Lee Hwy #203, FALLS CHURCH, VA 22046
MLS# VAFX2281554Listed by: LONG & FOSTER REAL ESTATE, INC. - Coming Soon
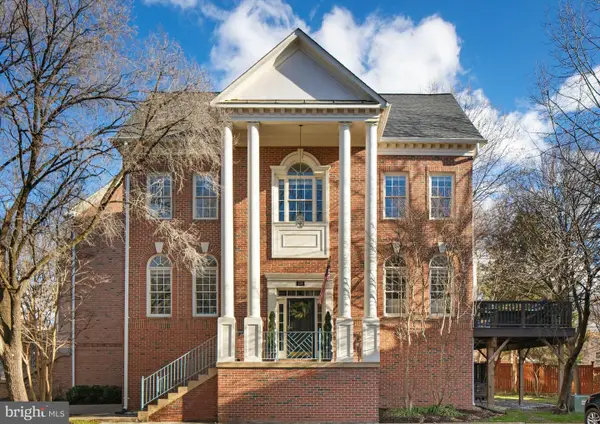 $1,475,000Coming Soon4 beds 5 baths
$1,475,000Coming Soon4 beds 5 baths139 Rees Pl, FALLS CHURCH, VA 22046
MLS# VAFA2003502Listed by: RLAH @PROPERTIES  $619,900Active2 beds 2 baths1,153 sq. ft.
$619,900Active2 beds 2 baths1,153 sq. ft.444 W Broad St #401, FALLS CHURCH, VA 22046
MLS# VAFA2003498Listed by: I-AGENT REALTY INCORPORATED- Coming Soon
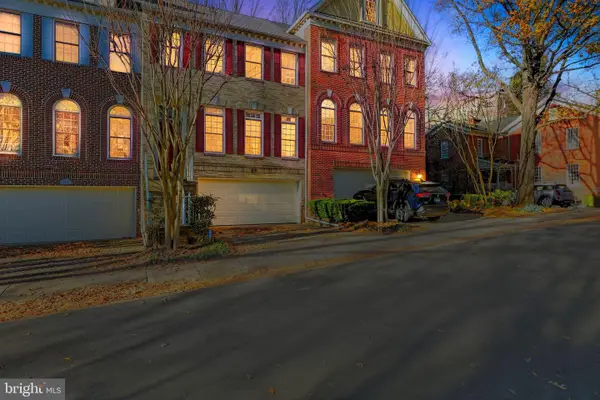 $1,600,000Coming Soon4 beds 4 baths
$1,600,000Coming Soon4 beds 4 baths128 Rees Pl, FALLS CHURCH, VA 22046
MLS# VAFA2003496Listed by: HOUWZER, LLC 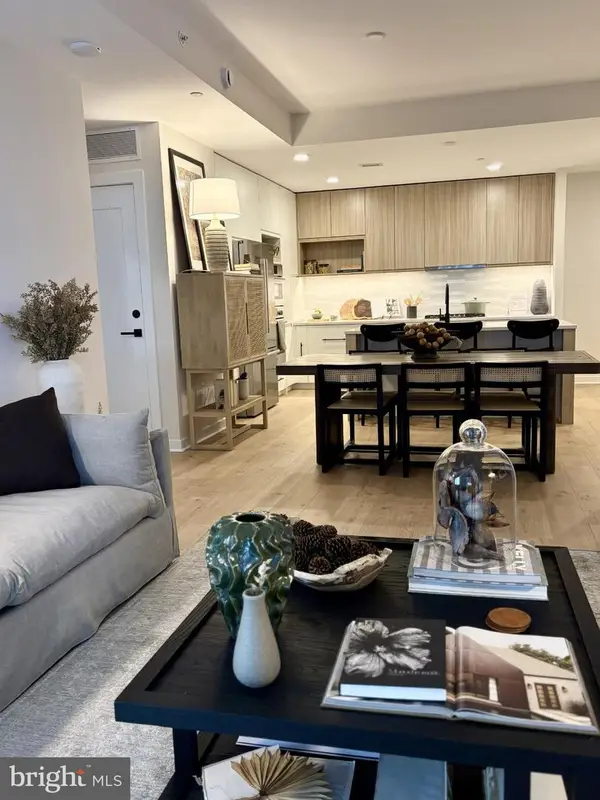 $810,000Active2 beds 2 baths1,275 sq. ft.
$810,000Active2 beds 2 baths1,275 sq. ft.255 W. Falls Station Blvd #603, FALLS CHURCH, VA 22046
MLS# VAFA2003490Listed by: HOFFMAN REALTY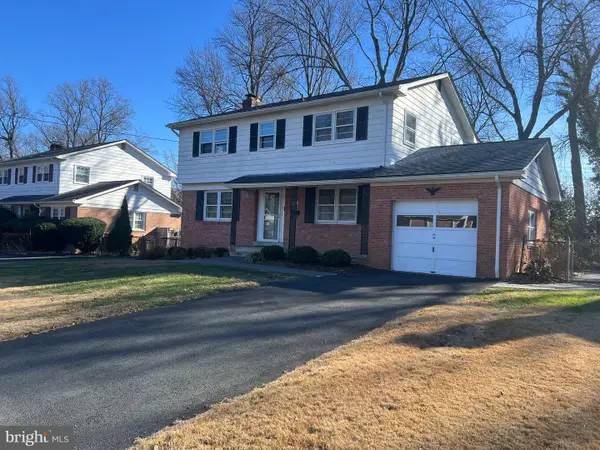 $1,050,000Pending4 beds 3 baths1,700 sq. ft.
$1,050,000Pending4 beds 3 baths1,700 sq. ft.6707 Moly Dr, FALLS CHURCH, VA 22046
MLS# VAFX2281472Listed by: CENTRAL PROPERTIES, LLC,- Coming Soon
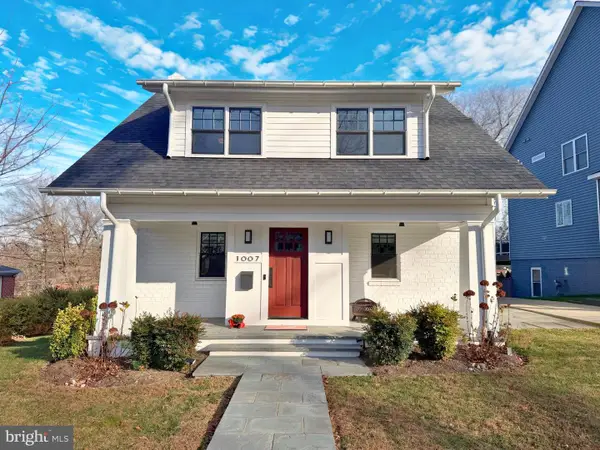 $1,900,000Coming Soon5 beds 5 baths
$1,900,000Coming Soon5 beds 5 baths1007 N Sycamore St, FALLS CHURCH, VA 22046
MLS# VAFA2003464Listed by: KW METRO CENTER - Coming Soon
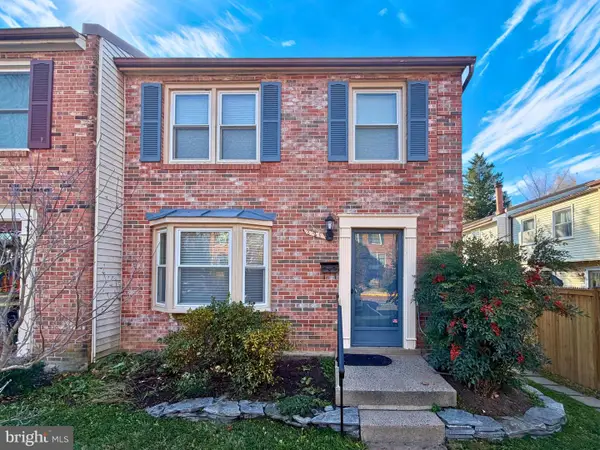 $990,000Coming Soon3 beds 4 baths
$990,000Coming Soon3 beds 4 baths221 Gundry Dr, FALLS CHURCH, VA 22046
MLS# VAFA2003476Listed by: KW METRO CENTER - Coming Soon
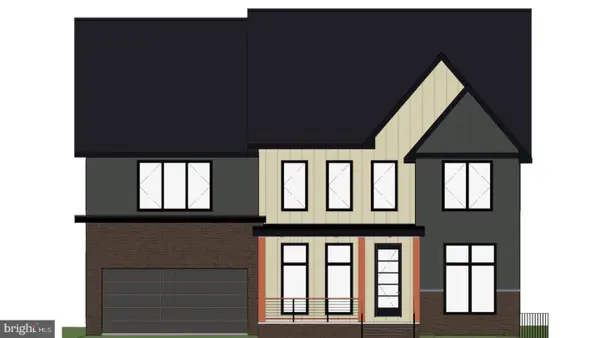 $2,450,000Coming Soon6 beds 7 baths
$2,450,000Coming Soon6 beds 7 baths2530 Stuart Pl, FALLS CHURCH, VA 22046
MLS# VAFX2281198Listed by: EXP REALTY, LLC 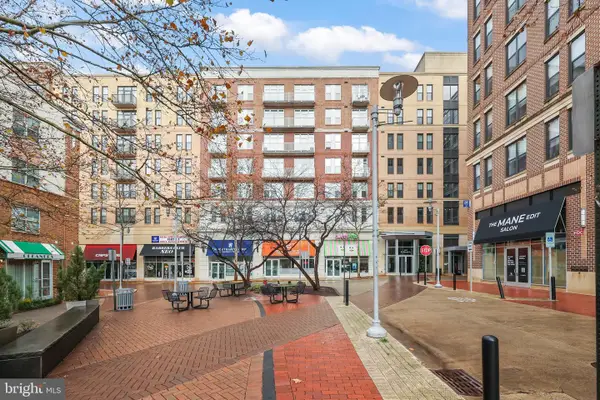 $624,900Pending2 beds 2 baths1,115 sq. ft.
$624,900Pending2 beds 2 baths1,115 sq. ft.444 W Broad St #504, FALLS CHURCH, VA 22046
MLS# VAFA2003468Listed by: REDFIN CORPORATION
