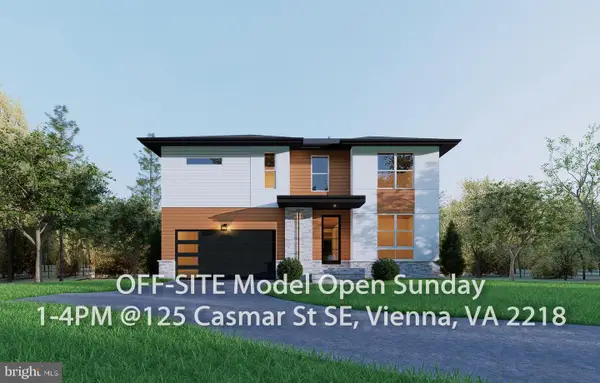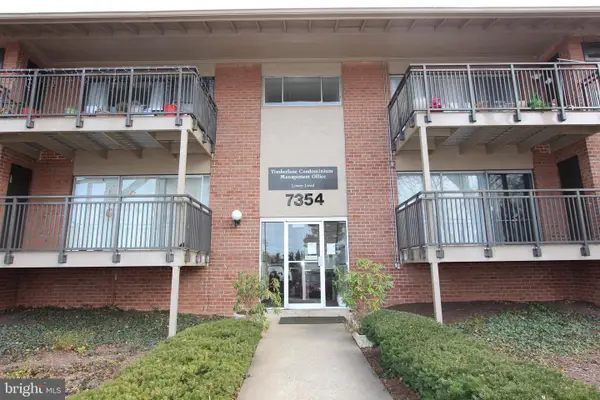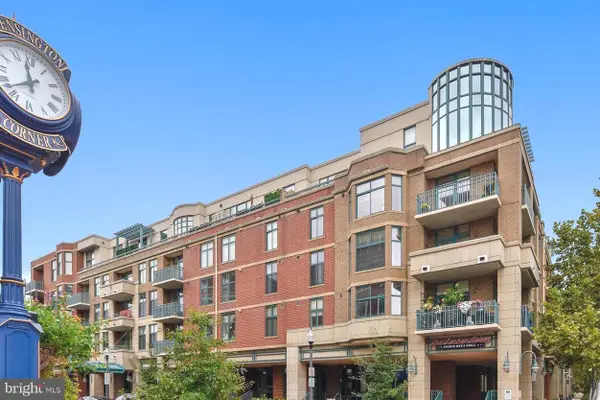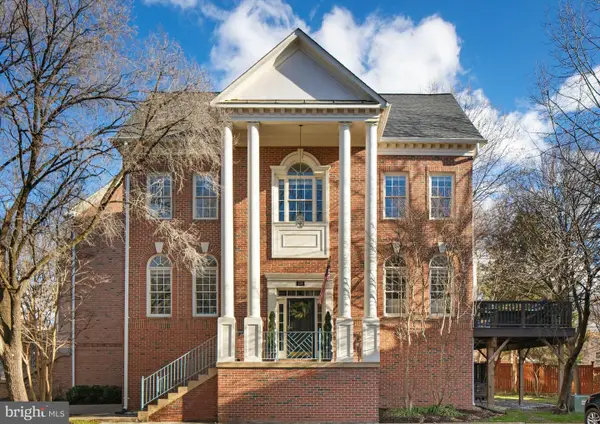7601 Rudyard St, Falls Church, VA 22043
Local realty services provided by:ERA Valley Realty
7601 Rudyard St,Falls Church, VA 22043
$1,100,000
- 4 Beds
- 2 Baths
- 1,756 sq. ft.
- Single family
- Active
Listed by: kari a steinberg
Office: corcoran mcenearney
MLS#:VAFX2280124
Source:BRIGHTMLS
Price summary
- Price:$1,100,000
- Price per sq. ft.:$626.42
About this home
Welcome home to this private and cozy rambler tucked away at the end of a peaceful cul-de-sac in the sought-after Falls Church area and Marshall High School district. Location, Location, Location! This 4-bedroom, 2-full-bath home offers the perfect combination of comfort, space, and location.
A charming covered front porch welcomes you into the inviting family room. Wide-plank luxury vinyl floors throughout the main level are just a few years young. The bright white kitchen with butcher block–style counters is truly Chip and JoJo approved! The sun-filled dining room opens to a large deck that spans the entire length of the house—ideal for outdoor dining and entertaining.
Three bedrooms and a full bath complete the main level. The primary bedroom features a walk-through closet and private vanity area with direct access to the hall bath.
The light-filled walk-out lower level includes a spacious family room with a wood stove, an additional bedroom, and an updated full bath—perfect for guests, an au pair, or an in-law suite. A huge storage room offers potential for a fifth bedroom, home office, or gym. Enjoy the large, flat, fully fenced backyard, generous off-street parking for up to six cars. HVAC replaced in 2024. This one has it all!
Huge, flat, fully fenced rear yard at .579 acres! Great Falls Church location is less than 2 miles to the West Falls Church metro, walkable to neighborhood parks, easy access to Rte 7 and 66 and short drive to restaurants and life’s necessities.
Contact an agent
Home facts
- Year built:1983
- Listing ID #:VAFX2280124
- Added:52 day(s) ago
- Updated:January 17, 2026 at 03:43 PM
Rooms and interior
- Bedrooms:4
- Total bathrooms:2
- Full bathrooms:2
- Living area:1,756 sq. ft.
Heating and cooling
- Cooling:Ceiling Fan(s), Central A/C
- Heating:Electric, Heat Pump(s)
Structure and exterior
- Year built:1983
- Building area:1,756 sq. ft.
- Lot area:0.58 Acres
Utilities
- Water:Public
- Sewer:Public Sewer
Finances and disclosures
- Price:$1,100,000
- Price per sq. ft.:$626.42
- Tax amount:$9,993 (2025)
New listings near 7601 Rudyard St
- Coming Soon
 $1,499,999Coming Soon4 beds 4 baths
$1,499,999Coming Soon4 beds 4 baths607 N West St, FALLS CHURCH, VA 22046
MLS# VAFA2003524Listed by: RE/MAX EXECUTIVES - Open Sat, 2 to 4pmNew
 $1,499,000Active4 beds 4 baths3,216 sq. ft.
$1,499,000Active4 beds 4 baths3,216 sq. ft.2628 Woodley Pl, FALLS CHURCH, VA 22046
MLS# VAFX2285906Listed by: COLDWELL BANKER REALTY - WASHINGTON - Open Sun, 1 to 4pmNew
 $549,000Active2 beds 2 baths784 sq. ft.
$549,000Active2 beds 2 baths784 sq. ft.246 S Virginia Ave #99, FALLS CHURCH, VA 22046
MLS# VAFA2003520Listed by: CORCORAN MCENEARNEY - Coming Soon
 $1,999,999Coming Soon6 beds 6 baths
$1,999,999Coming Soon6 beds 6 baths6645 Hallwood Ave, FALLS CHURCH, VA 22046
MLS# VAFX2285904Listed by: INNOVATION PROPERTIES, LLC - Open Sat, 11am to 4pmNew
 $2,250,000Active6 beds 7 baths6,364 sq. ft.
$2,250,000Active6 beds 7 baths6,364 sq. ft.7228 Allan Ave, FALLS CHURCH, VA 22046
MLS# VAFX2282986Listed by: EXP REALTY, LLC - New
 $443,900Active2 beds 2 baths1,205 sq. ft.
$443,900Active2 beds 2 baths1,205 sq. ft.2806 Lee Oaks Pl #202, FALLS CHURCH, VA 22046
MLS# VAFX2282678Listed by: CORCORAN MCENEARNEY  $1,350,000Active3 beds 4 baths2,556 sq. ft.
$1,350,000Active3 beds 4 baths2,556 sq. ft.103 Rees Pl, FALLS CHURCH, VA 22046
MLS# VAFA2003510Listed by: SAMSON PROPERTIES- Open Sat, 12 to 2pm
 $274,990Active2 beds 2 baths761 sq. ft.
$274,990Active2 beds 2 baths761 sq. ft.7354 Lee Hwy #t2, FALLS CHURCH, VA 22046
MLS# VAFX2284088Listed by: MELLOW INTERNATIONAL REALTY INC  $899,000Pending2 beds 3 baths1,401 sq. ft.
$899,000Pending2 beds 3 baths1,401 sq. ft.502 W Broad St #215, FALLS CHURCH, VA 22046
MLS# VAFA2003508Listed by: RLAH @PROPERTIES- Coming SoonOpen Thu, 5 to 7pm
 $1,475,000Coming Soon4 beds 5 baths
$1,475,000Coming Soon4 beds 5 baths139 Rees Pl, FALLS CHURCH, VA 22046
MLS# VAFA2003502Listed by: RLAH @PROPERTIES
