7616 Wood Mist Ln, Falls Church, VA 22043
Local realty services provided by:ERA OakCrest Realty, Inc.
Listed by: bethany k ellis
Office: long & foster real estate, inc.
MLS#:VAFX2266758
Source:BRIGHTMLS
Price summary
- Price:$500,000
- Price per sq. ft.:$450.45
- Monthly HOA dues:$75
About this home
WOW! New Price, Peaceful Living + Prime Location- Tucked on a quiet street, 7616 Wood Mist Lane puts you right where you want to be. Imagine your mornings spent in local Falls Church coffee shops, (or the drive through at Compass Coffee) evenings exploring Mosaic District’s dining + shopping scene, and weekends strolling through parks or catching the Metro (Dunn Loring + WFC) downtown. Grab your bike and head out on the W+OD trail. This lovely townhouse is so close to all you could want or need. With I-495, Langston Blvd and Routes 7 and 50 at your doorstep, commuting is a breeze—yet at the end of the day, you’re welcomed back to a peaceful neighborhood that feels worlds away from the rush.
The home features 2 lovely levels with an updated kitchen. New LVP floors grace the stairs and upper level. Lots of natural light make the 2 bedrooms upstairs feel cozy and inviting. The kitchen is open to the dining/living room area so that you can entertain and cook at the same time. Meanwhile your guests can sit at the large granite bar and converse with you. Your entertaining can continue out on the large deck that is fully fenced in.
With ample space indoors and out, this home is perfectly suited for someone looking for a convenient and excellent location all without a high condo fee.
Contact an agent
Home facts
- Year built:1991
- Listing ID #:VAFX2266758
- Added:155 day(s) ago
- Updated:February 11, 2026 at 02:38 PM
Rooms and interior
- Bedrooms:2
- Total bathrooms:3
- Full bathrooms:2
- Half bathrooms:1
- Living area:1,110 sq. ft.
Heating and cooling
- Cooling:Ceiling Fan(s), Central A/C
- Heating:Electric, Heat Pump(s)
Structure and exterior
- Year built:1991
- Building area:1,110 sq. ft.
- Lot area:0.02 Acres
Schools
- High school:MARSHALL
- Middle school:KILMER
- Elementary school:SHREVEWOOD
Utilities
- Water:Public
- Sewer:Public Sewer
Finances and disclosures
- Price:$500,000
- Price per sq. ft.:$450.45
- Tax amount:$6,612 (2025)
New listings near 7616 Wood Mist Ln
- Coming Soon
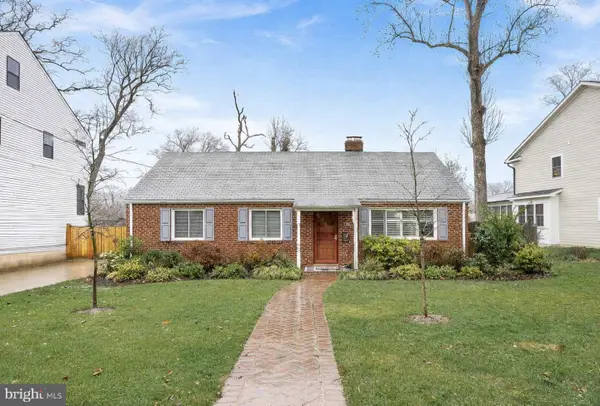 $999,000Coming Soon4 beds 2 baths
$999,000Coming Soon4 beds 2 baths7226 Tod St, FALLS CHURCH, VA 22046
MLS# VAFX2287652Listed by: PEARSON SMITH REALTY, LLC - Coming Soon
 $1,100,000Coming Soon3 beds 4 baths
$1,100,000Coming Soon3 beds 4 baths2315 Highland Ave, FALLS CHURCH, VA 22046
MLS# VAFX2289560Listed by: SAMSON PROPERTIES - Open Sun, 1 to 3pmNew
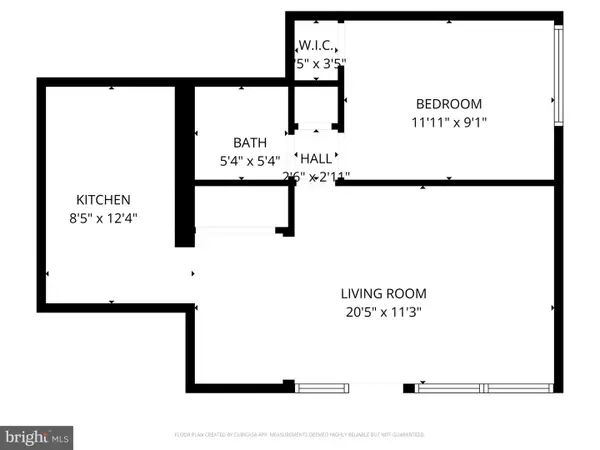 $269,900Active1 beds 1 baths557 sq. ft.
$269,900Active1 beds 1 baths557 sq. ft.156 Haycock Rd #a-6, FALLS CHURCH, VA 22046
MLS# VAFA2003550Listed by: BERKSHIRE HATHAWAY HOMESERVICES PENFED REALTY 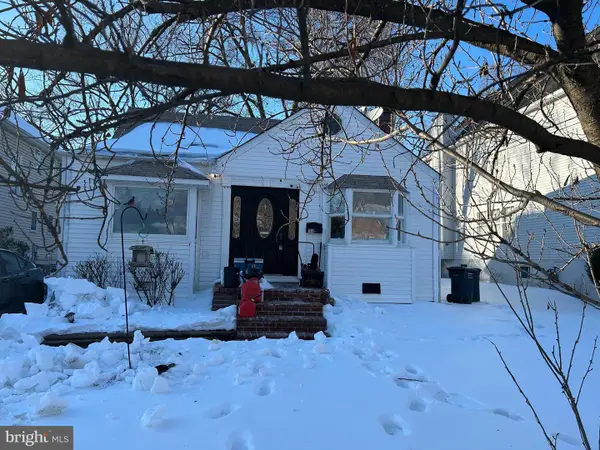 $950,000Pending3 beds 2 baths2,167 sq. ft.
$950,000Pending3 beds 2 baths2,167 sq. ft.110 S Spring St, FALLS CHURCH, VA 22046
MLS# VAFA2003548Listed by: CENTURY 21 REDWOOD REALTY- Coming SoonOpen Sun, 1 to 3pm
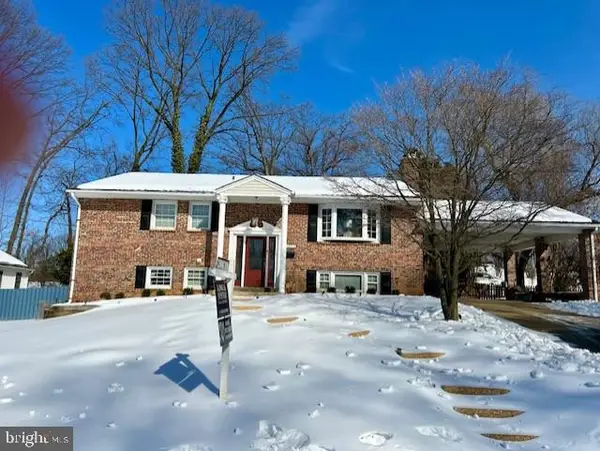 $1,195,000Coming Soon6 beds 3 baths
$1,195,000Coming Soon6 beds 3 baths7518 Fairwood Ln, FALLS CHURCH, VA 22046
MLS# VAFX2288070Listed by: LONG & FOSTER REAL ESTATE, INC. - Coming Soon
 $950,000Coming Soon3 beds 3 baths
$950,000Coming Soon3 beds 3 baths7515 Fairwood Ln, FALLS CHURCH, VA 22046
MLS# VAFX2286822Listed by: KW UNITED  $850,000Pending4 beds 2 baths1,673 sq. ft.
$850,000Pending4 beds 2 baths1,673 sq. ft.312 N Oak St, FALLS CHURCH, VA 22046
MLS# VAFA2003526Listed by: RLAH @PROPERTIES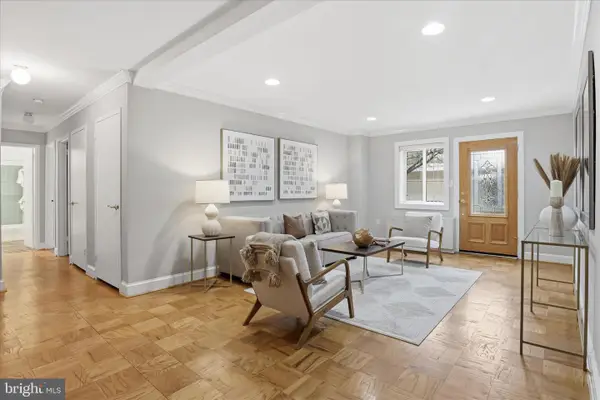 $365,000Pending2 beds 1 baths1,000 sq. ft.
$365,000Pending2 beds 1 baths1,000 sq. ft.200 N Maple Ave #212, FALLS CHURCH, VA 22046
MLS# VAFA2003530Listed by: KELLER WILLIAMS REALTY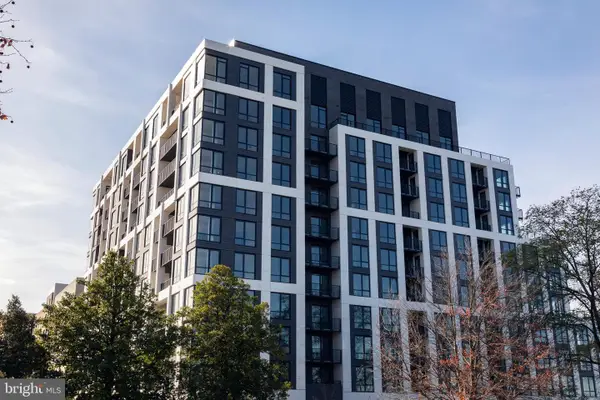 $1,099,000Active3 beds 3 baths1,690 sq. ft.
$1,099,000Active3 beds 3 baths1,690 sq. ft.255 W. Falls Station Blvd #301, FALLS CHURCH, VA 22046
MLS# VAFA2003514Listed by: HOFFMAN REALTY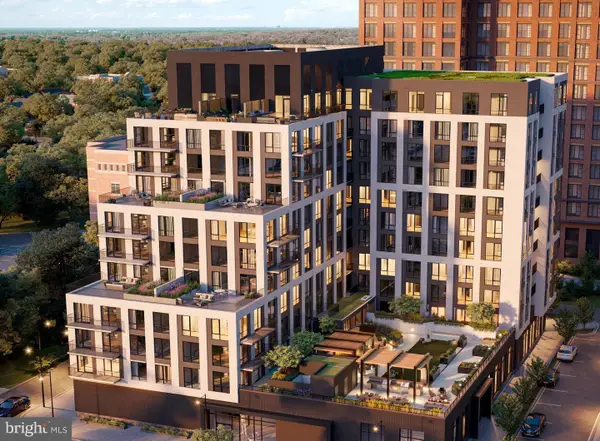 $455,000Active1 beds 1 baths760 sq. ft.
$455,000Active1 beds 1 baths760 sq. ft.255 W. Falls Station Blvd #906, FALLS CHURCH, VA 22046
MLS# VAFA2003512Listed by: HOFFMAN REALTY

