7823 Marthas Ln, FALLS CHURCH, VA 22043
Local realty services provided by:ERA Cole Realty
Listed by:janet a callander
Office:weichert, realtors
MLS#:VAFX2247348
Source:BRIGHTMLS
Sorry, we are unable to map this address
Price summary
- Price:$990,000
About this home
A Rare Find: Expansive Private Lot Backing to Golf Course Inside the Beltway. Tucked away on a quiet, non-through street, this enchanting 3-bedroom, 2-bath Cape Cod offers rare privacy and breathtaking golf course views, is walking distance to the popular Mosaic District and 2 metro stops, minutes from Falls Church City via bike trails, and close to major commuter routes. Set on an oversized, flat lot that directly backs to a serene golf course, this home offers the perfect balance of peaceful living and urban convenience. Step inside to a classic layout full of natural light and charm. The spacious living room welcomes you with a large picture window and cozy fireplace, while the adjoining dining room flows into a bright, open kitchen featuring a center island, a vaulted breakfast room with exposed wood beams and large windows overlooking the backyard—an inviting spot for morning coffee or casual meals. From the breakfast room, step onto a beautiful screened-in porch overlooking the lush backyard that has a large beautiful flagstone patio—an ideal retreat for entertaining or unwinding in total privacy. The main level also features a large family room with a second fireplace and built-in bar, offering the perfect space for gatherings. A hallway leads to a generous laundry/mudroom with backyard access and plentiful storage. Upstairs, the primary suite includes a walk-in closet, custom built-ins, and a private en suite bath. The two additional spacious bedrooms include generous closets, with one featuring a custom built-in for added style and storage. The lower level provides a flexible space ideal for a home office, studio, or gym, along with a large utility room and extra storage. Additional features include gleaming hardwood floors throughout, classic architectural details like chair rail moldings, fresh, neutral paint (August 2025) and most notably a friendly, close-knit neighborhood community. This well-loved home offers timeless appeal, modern livability, and a location that truly can’t be beat. Don’t miss your chance to make it yours!
Contact an agent
Home facts
- Year built:1954
- Listing ID #:VAFX2247348
- Added:40 day(s) ago
- Updated:September 25, 2025 at 05:55 AM
Rooms and interior
- Bedrooms:3
- Total bathrooms:2
- Full bathrooms:2
Heating and cooling
- Cooling:Central A/C
- Heating:Electric, Hot Water, Oil, Radiator
Structure and exterior
- Year built:1954
Schools
- High school:MARSHALL
- Middle school:KILMER
- Elementary school:SHREVEWOOD
Utilities
- Water:Well
- Sewer:Public Sewer
Finances and disclosures
- Price:$990,000
- Tax amount:$10,378 (2025)
New listings near 7823 Marthas Ln
- Coming Soon
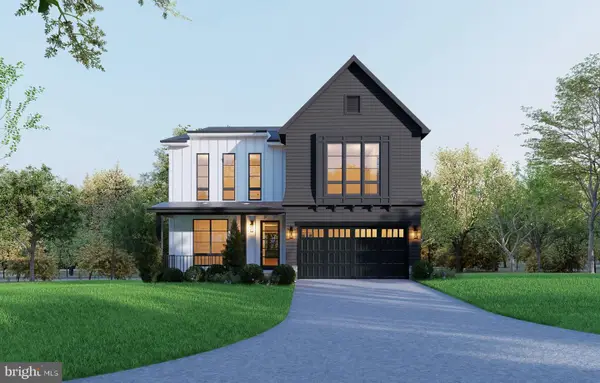 $2,399,999Coming Soon7 beds 8 baths
$2,399,999Coming Soon7 beds 8 baths2118 Greenwich St, FALLS CHURCH, VA 22043
MLS# VAFX2269494Listed by: INNOVATION PROPERTIES, LLC - Coming Soon
 $215,000Coming Soon1 beds 1 baths
$215,000Coming Soon1 beds 1 baths3100 S Manchester St #813, FALLS CHURCH, VA 22044
MLS# VAFX2269288Listed by: REDFIN CORPORATION - New
 $1,799,900Active3 beds 4 baths2,377 sq. ft.
$1,799,900Active3 beds 4 baths2,377 sq. ft.677 Park Ave, FALLS CHURCH, VA 22046
MLS# VAFA2003310Listed by: URBAN PACE POLARIS, INC. - Open Sun, 2 to 4pmNew
 $1,899,000Active5 beds 5 baths5,236 sq. ft.
$1,899,000Active5 beds 5 baths5,236 sq. ft.7054 Idylwood Rd, FALLS CHURCH, VA 22043
MLS# VAFX2268990Listed by: KW UNITED - Open Sat, 12 to 2pmNew
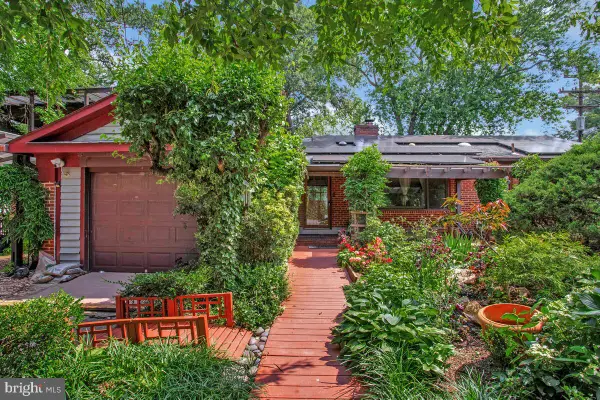 $1,400,000Active5 beds 4 baths3,994 sq. ft.
$1,400,000Active5 beds 4 baths3,994 sq. ft.997 N Sycamore St N, FALLS CHURCH, VA 22046
MLS# VAFA2003308Listed by: REAL BROKER, LLC - Open Sat, 2 to 4pmNew
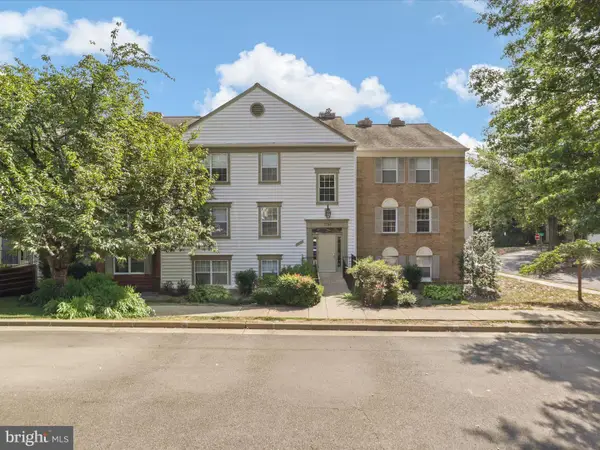 $429,999Active2 beds 2 baths945 sq. ft.
$429,999Active2 beds 2 baths945 sq. ft.7753 New Providence Dr #79, FALLS CHURCH, VA 22042
MLS# VAFX2269338Listed by: BERKSHIRE HATHAWAY HOMESERVICES PENFED REALTY - Open Sat, 12 to 2pmNew
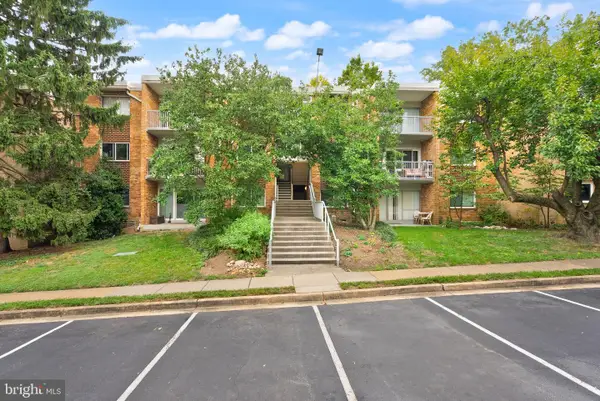 $219,990Active2 beds 1 baths832 sq. ft.
$219,990Active2 beds 1 baths832 sq. ft.2909 Charing Cross Rd #12, FALLS CHURCH, VA 22042
MLS# VAFX2268272Listed by: KELLER WILLIAMS REALTY - New
 $1,387,500Active6 beds 5 baths5,100 sq. ft.
$1,387,500Active6 beds 5 baths5,100 sq. ft.6424 South St S, FALLS CHURCH, VA 22042
MLS# VAFX2269020Listed by: COMPASS - Coming Soon
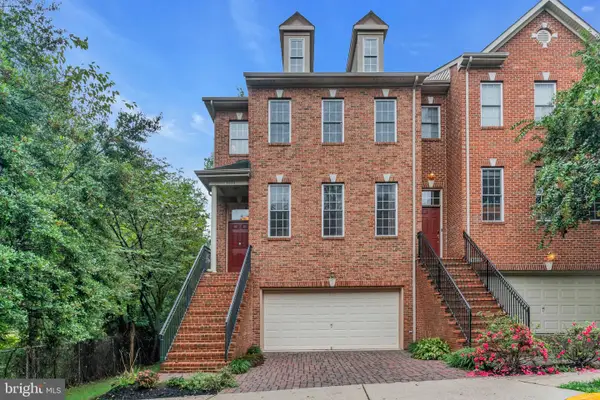 $880,000Coming Soon3 beds 4 baths
$880,000Coming Soon3 beds 4 baths3034 Fallswood Glen Ct, FALLS CHURCH, VA 22044
MLS# VAFX2269106Listed by: COMPASS - Coming SoonOpen Sat, 1 to 4pm
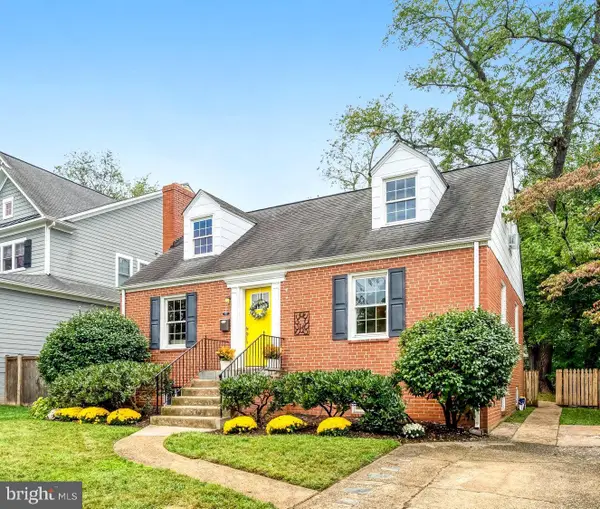 $959,950Coming Soon4 beds 3 baths
$959,950Coming Soon4 beds 3 baths107 W Cameron Rd, FALLS CHURCH, VA 22046
MLS# VAFA2003300Listed by: CORCORAN MCENEARNEY
