7836 Snead Ln, Falls Church, VA 22043
Local realty services provided by:O'BRIEN REALTY ERA POWERED
Listed by:lisa a thompson
Office:weichert, realtors
MLS#:VAFX2271234
Source:BRIGHTMLS
Price summary
- Price:$665,000
- Price per sq. ft.:$343.49
- Monthly HOA dues:$140
About this home
Discover the perfect blend of modern design and natural tranquility in this meticulously maintained and updated 4-bedroom, 3.5-bath townhouse nestled in Pinewood Greens. Upon arrival, you’ll be greeted by exceptional curb appeal, featuring a beautifully manicured garden and a private driveway that ensures effortless parking.
Step inside to a welcoming foyer that draws you into the heart of the home. The kitchen boasts a large picture window, white cabinetry, quartz countertops, a full suite of stainless steel appliances, and a pantry. The separate dining area flows seamlessly into the spacious living room, bathed in the warm glow of sophisticated recessed lighting. A chic powder room and a convenient coat closet complete the main level.
Ascend to the upper level, where three well-appointed bedrooms await. The primary suite features a custom-renovated, spa-inspired ensuite bathroom with a well-organized closet featuring built-ins. The two additional bedrooms share a breathtakingly remodeled full bathroom, adorned with exquisite custom tiling and fixtures.
The living space extends to the versatile walkout lower level, featuring a stunning full bathroom with custom details and a spacious recreation room. This level is ideal for gaming, lounging, or hosting gatherings. An optional fourth bedroom, complete with a closet, can be used as a guest room or home office. The large utility room provides convenient access to the fenced-in backyard, making outdoor activities a breeze. It is well-equipped with a newer washer and dryer, as well as a designated station area for laundry and organization.
Experience a community where residents enjoy an abundance of amenities, including an outdoor pool, clubhouse, two playgrounds, and expansive common areas for outdoor activities. Ideally located near the vibrant Mosaic District, this townhouse offers a plethora of shopping, dining, and entertainment options. Nearby, the Dunn Loring Metro and Jefferson District Park and Golf Course provide ample recreational facilities. The park boasts tennis courts, basketball courts, a nine-hole golf course surrounded by trees and ponds, and a miniature golf course.
Don't miss out on the opportunity to make this remarkable abode your own!
Contact an agent
Home facts
- Year built:1971
- Listing ID #:VAFX2271234
- Added:4 day(s) ago
- Updated:October 06, 2025 at 01:37 PM
Rooms and interior
- Bedrooms:4
- Total bathrooms:4
- Full bathrooms:3
- Half bathrooms:1
- Living area:1,936 sq. ft.
Heating and cooling
- Cooling:Central A/C
- Heating:Forced Air, Natural Gas
Structure and exterior
- Year built:1971
- Building area:1,936 sq. ft.
- Lot area:0.04 Acres
Schools
- High school:MARSHALL
- Middle school:KILMER
- Elementary school:SHREVEWOOD
Utilities
- Water:Public
- Sewer:Public Sewer
Finances and disclosures
- Price:$665,000
- Price per sq. ft.:$343.49
- Tax amount:$7,442 (2025)
New listings near 7836 Snead Ln
- Coming Soon
 $1,049,000Coming Soon4 beds 3 baths
$1,049,000Coming Soon4 beds 3 baths1015 Kennedy St, FALLS CHURCH, VA 22046
MLS# VAFX2272918Listed by: REDFIN CORPORATION - Coming Soon
 $1,999,900Coming Soon6 beds 6 baths
$1,999,900Coming Soon6 beds 6 baths2237 Meridian St, FALLS CHURCH, VA 22046
MLS# VAFX2266414Listed by: TTR SOTHEBYS INTERNATIONAL REALTY - New
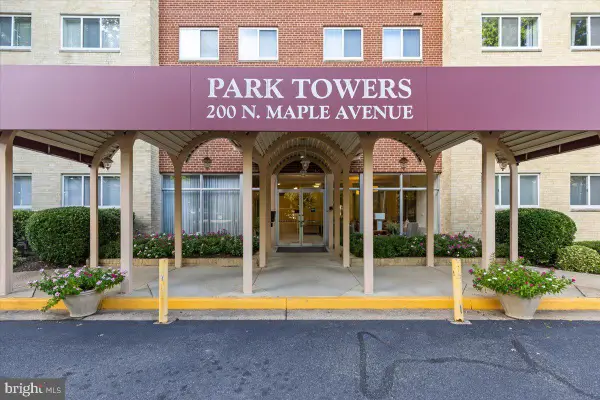 $360,000Active2 beds 2 baths1,059 sq. ft.
$360,000Active2 beds 2 baths1,059 sq. ft.200 N Maple Ave #416, FALLS CHURCH, VA 22046
MLS# VAFA2003336Listed by: COLDWELL BANKER REALTY - Coming Soon
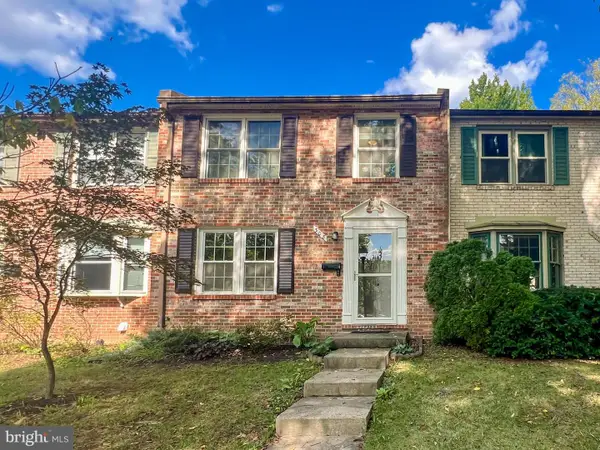 $959,900Coming Soon3 beds 4 baths
$959,900Coming Soon3 beds 4 baths308 Gundry Dr, FALLS CHURCH, VA 22046
MLS# VAFA2003302Listed by: KW METRO CENTER - New
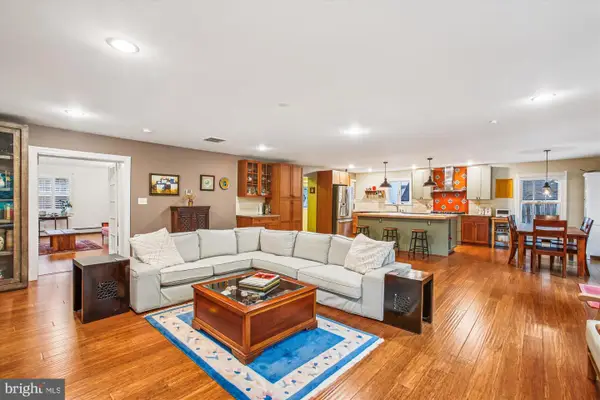 $1,399,000Active5 beds 3 baths3,350 sq. ft.
$1,399,000Active5 beds 3 baths3,350 sq. ft.911 Hillwood Ave, FALLS CHURCH, VA 22042
MLS# VAFA2003334Listed by: WEICHERT, REALTORS - New
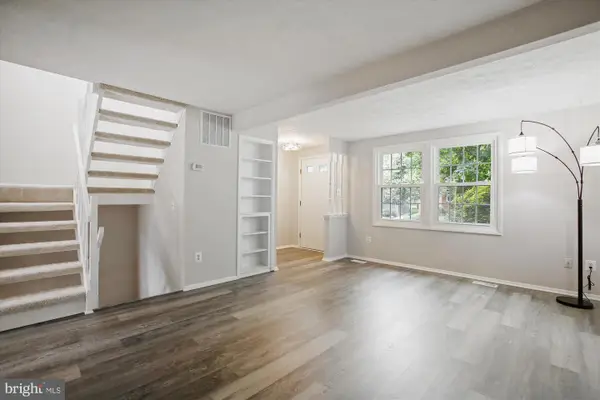 $899,000Active3 beds 3 baths2,045 sq. ft.
$899,000Active3 beds 3 baths2,045 sq. ft.209 S Virginia Ave, FALLS CHURCH, VA 22046
MLS# VAFA2003332Listed by: WEICHERT, REALTORS - New
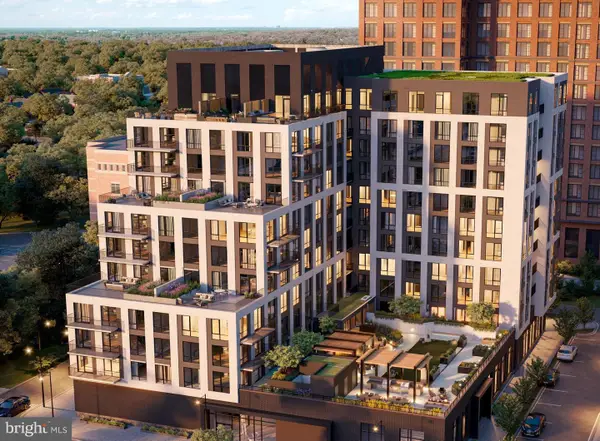 $445,000Active1 beds 1 baths760 sq. ft.
$445,000Active1 beds 1 baths760 sq. ft.255 W. Falls Station Blvd #806, FALLS CHURCH, VA 22046
MLS# VAFA2003200Listed by: HOFFMAN REALTY - New
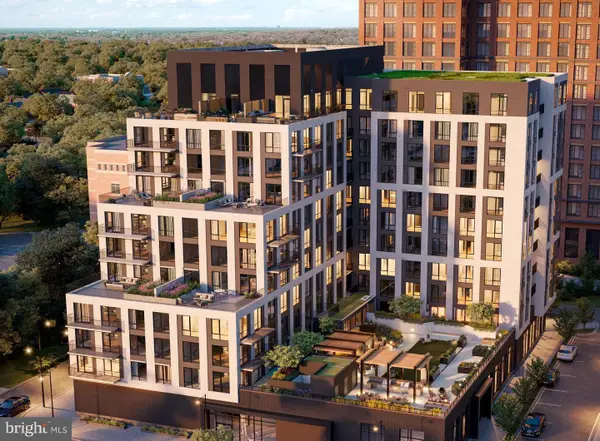 $1,145,000Active3 beds 2 baths1,475 sq. ft.
$1,145,000Active3 beds 2 baths1,475 sq. ft.255 W. Falls Station Blvd #607, FALLS CHURCH, VA 22046
MLS# VAFA2003202Listed by: HOFFMAN REALTY - New
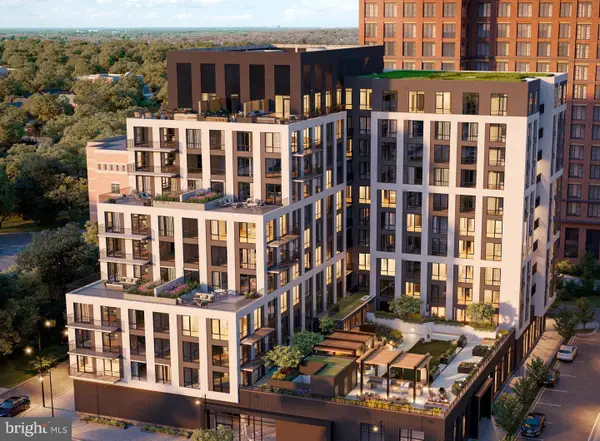 $945,000Active2 beds 2 baths1,210 sq. ft.
$945,000Active2 beds 2 baths1,210 sq. ft.255 W. Falls Station Blvd #911, FALLS CHURCH, VA 22046
MLS# VAFA2003194Listed by: HOFFMAN REALTY - New
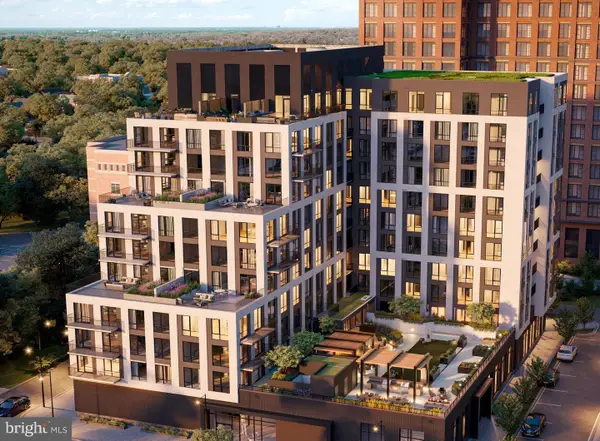 $674,000Active2 beds 2 baths900 sq. ft.
$674,000Active2 beds 2 baths900 sq. ft.255 W. Falls Station Blvd #1004, FALLS CHURCH, VA 22046
MLS# VAFA2003196Listed by: HOFFMAN REALTY
