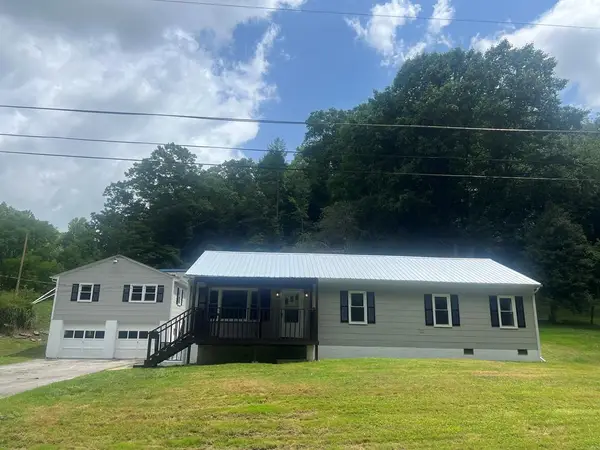113 Neon Road, Falls Mills, VA 24613
Local realty services provided by:ERA Advantage Realty
Listed by: the christy wood team
Office: solutions real estate
MLS#:55005
Source:VA_MTCBR
Price summary
- Price:$205,500
- Price per sq. ft.:$72.56
About this home
This charming 3-bedroom, 2-bath brick ranch is the perfect starter home or ideal for those looking to downsize without sacrificing comfort. Freshly painted trim and doors throughout, it features gleaming hardwood floors and a modern kitchen complete with newer appliances and custom built cabinets! The home offers a beautiful, private view, creating a peaceful atmosphere to enjoy from either the welcoming front porch or the spacious back deck?perfect for outdoor entertaining or quiet mornings with coffee. Equipped with Simplsafe Security System. Conveniently located just 10 minutes from Bluefield, VA, this cozy and well-maintained home blends serene living with easy access to town.
Contact an agent
Home facts
- Year built:1975
- Listing ID #:55005
- Added:304 day(s) ago
- Updated:September 22, 2025 at 03:02 PM
Rooms and interior
- Bedrooms:3
- Total bathrooms:2
- Full bathrooms:2
- Living area:1,584 sq. ft.
Heating and cooling
- Cooling:Central Electric Heat Pump
- Heating:Electric Heat Pump
Structure and exterior
- Year built:1975
- Building area:1,584 sq. ft.
Utilities
- Water:Well
- Sewer:Septic Tank
Finances and disclosures
- Price:$205,500
- Price per sq. ft.:$72.56
New listings near 113 Neon Road
 $109,900Active2 beds 1 baths1,674 sq. ft.
$109,900Active2 beds 1 baths1,674 sq. ft.275 Praeter Hollow Rd, FALLS MILLS, VA 24613
MLS# 55042Listed by: REMAX REFINED REALTY $89,000Active3 beds 1 baths1,400 sq. ft.
$89,000Active3 beds 1 baths1,400 sq. ft.505 Brushfork Rd, FALLS MILLS, VA 24613-9505
MLS# 54973Listed by: HOME BY HICKS & CO Listed by ERA$174,500Active4 beds 2 baths1,456 sq. ft.
Listed by ERA$174,500Active4 beds 2 baths1,456 sq. ft.131 Debra Rd, FALLS MILLS, VA 24613
MLS# 54465Listed by: ERA ADVANTAGE REALTY

