701 Fourth Avenue, Farmville, VA 23901
Local realty services provided by:Napier Realtors ERA
701 Fourth Avenue,Farmville, VA 23901
$549,900
- 4 Beds
- 3 Baths
- 4,004 sq. ft.
- Single family
- Active
Listed by: larry atkins
Office: state wide realty
MLS#:2525139
Source:RV
Price summary
- Price:$549,900
- Price per sq. ft.:$137.34
About this home
Welcome to 701 Fourth Ave. on 1.29 acs in Farmville. This updated rancher offers great curb appeal & thoughtful improvements w replacement windows & new roof ('24). The traditional floor plan features a new full bath ('19), new kitchen & custom marble counters & eat-on bar & pantry ('19), & custom window treatments. Spacious dining rm leads to an exterior grilling & dining experience on brick & wood decks covered by lovely shaded trees. The expansive den boasts 2 masonry fireplaces. 1 w gas logs providing extra warmth for chilly winter evenings. A third masonry fireplace anchors the roomy living rm. Nestled between dining rm & den is a cozy library w shelving for your favorite books or space for those intimate card games. At opposite end of rancher are brs, 1 w built-in cabinets. Basement is treasure trove of additional living space w new flooring & paint ('23), a 4th br, LARGE fam. rm, w backyard access, custom designed off. space, renovated full bath ('23), & tons of storage including utility rm w big cedar closet. Fireplaces selling AS IS. Property priced below assessed value. Also, HVAC & oil heat. 4 Lots w home.
Contact an agent
Home facts
- Year built:1956
- Listing ID #:2525139
- Added:117 day(s) ago
- Updated:December 17, 2025 at 06:56 PM
Rooms and interior
- Bedrooms:4
- Total bathrooms:3
- Full bathrooms:2
- Half bathrooms:1
- Living area:4,004 sq. ft.
Heating and cooling
- Cooling:Central Air, Heat Pump
- Heating:Electric, Heat Pump
Structure and exterior
- Roof:Composition
- Year built:1956
- Building area:4,004 sq. ft.
Schools
- High school:Prince Edward
- Middle school:Prince Edward
- Elementary school:Prince Edward
Utilities
- Water:Public
- Sewer:Public Sewer
Finances and disclosures
- Price:$549,900
- Price per sq. ft.:$137.34
- Tax amount:$1,817 (2025)
New listings near 701 Fourth Avenue
- New
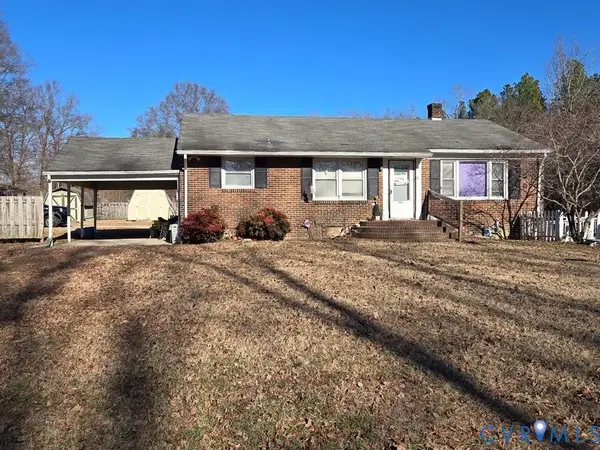 $219,900Active3 beds 1 baths1,092 sq. ft.
$219,900Active3 beds 1 baths1,092 sq. ft.32 Page Street, Farmville, VA 23901
MLS# 2533850Listed by: STATE WIDE REALTY  $339,900Active3 beds 2 baths1,358 sq. ft.
$339,900Active3 beds 2 baths1,358 sq. ft.5712 Darlington Heights Road, Farmville, VA 23901
MLS# 2530094Listed by: FIRST CHOICE REALTY- New
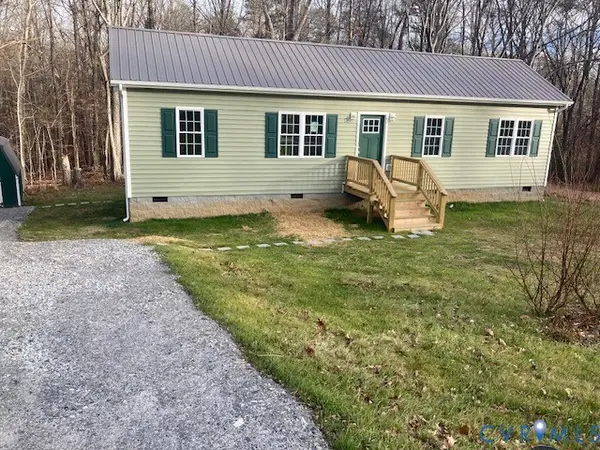 $209,900Active2 beds 1 baths768 sq. ft.
$209,900Active2 beds 1 baths768 sq. ft.801 Vernon Street, Farmville, VA 23901
MLS# 2531042Listed by: LIZ MOORE & ASSOCIATES - New
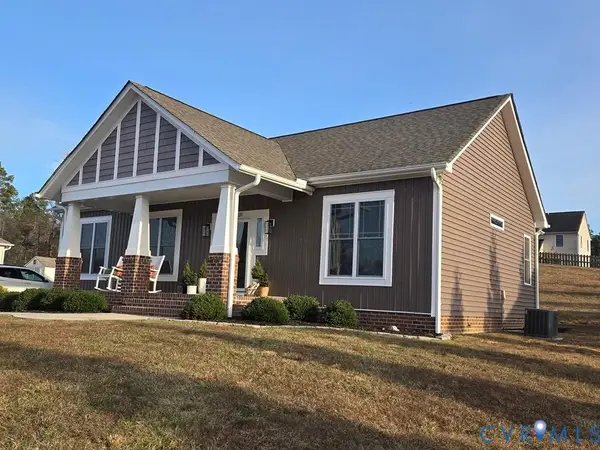 $299,900Active3 beds 2 baths1,242 sq. ft.
$299,900Active3 beds 2 baths1,242 sq. ft.110 Jay's Road, Farmville, VA 23901
MLS# 2533634Listed by: STATE WIDE REALTY 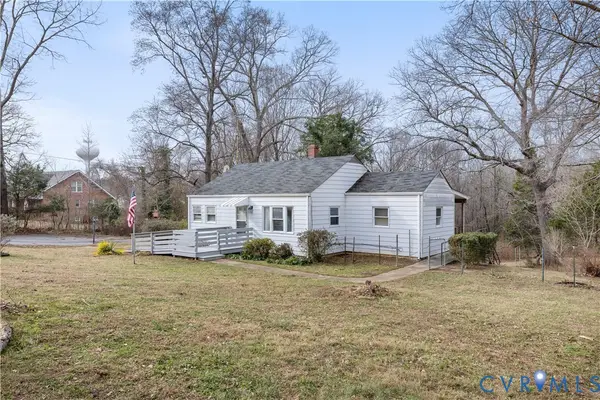 $124,900Pending3 beds 2 baths1,327 sq. ft.
$124,900Pending3 beds 2 baths1,327 sq. ft.1207 Osborn Road, Farmville, VA 23901
MLS# 2533287Listed by: RIVER CITY ELITE PROPERTIES - REAL BROKER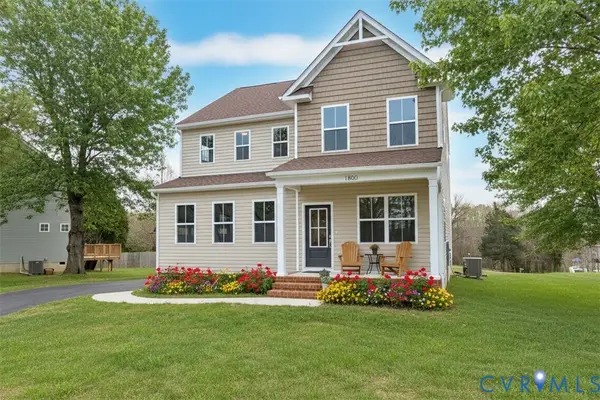 $419,950Active4 beds 3 baths2,057 sq. ft.
$419,950Active4 beds 3 baths2,057 sq. ft.1800 Timberline Drive, Farmville, VA 23901
MLS# 2533266Listed by: LONG & FOSTER REALTORS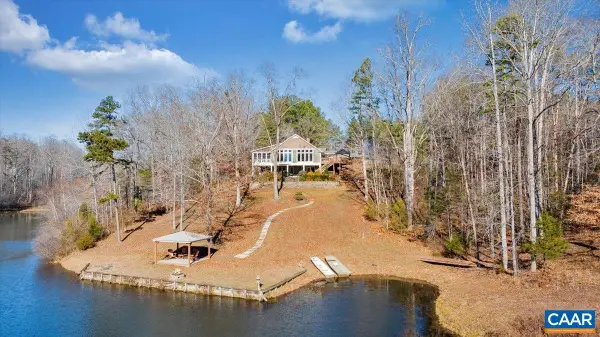 $1,400,000Active3 beds 3 baths3,891 sq. ft.
$1,400,000Active3 beds 3 baths3,891 sq. ft.780 Dry Bridge Rd, FARMVILLE, VA 23901
MLS# 671931Listed by: BHHS DAWSON FORD GARBEE & CO.-LYNCHBURG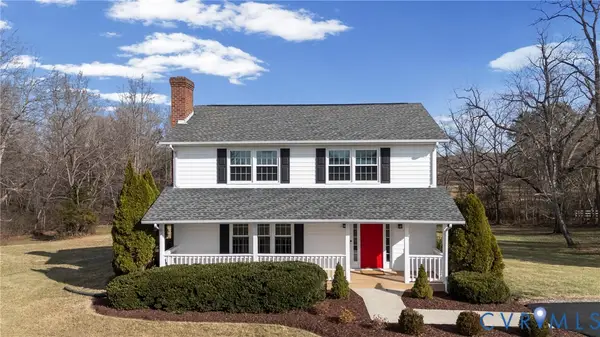 $395,000Pending3 beds 3 baths1,904 sq. ft.
$395,000Pending3 beds 3 baths1,904 sq. ft.842 Hardtimes Road, Farmville, VA 23901
MLS# 2533402Listed by: RE/MAX ADVANTAGE PLUS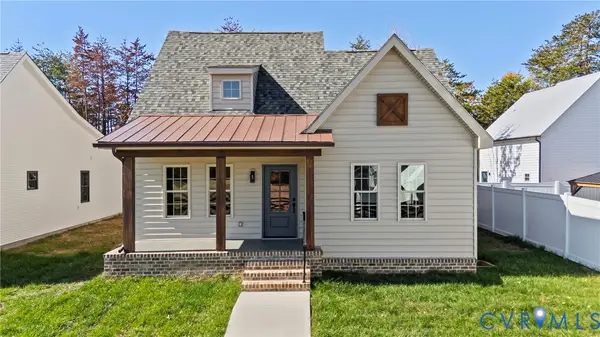 $299,500Active3 beds 2 baths1,550 sq. ft.
$299,500Active3 beds 2 baths1,550 sq. ft.201 Zion Drive, Farmville, VA 23901
MLS# 2530043Listed by: RE/MAX ADVANTAGE PLUS $220,000Pending3 beds 2 baths1,404 sq. ft.
$220,000Pending3 beds 2 baths1,404 sq. ft.7718 Abilene Road, Farmville, VA 23901
MLS# 2532369Listed by: CENTURY 21 REALTY @ HOME
