12 Montvue Dr, Fishersville, VA 22939
Local realty services provided by:ERA Bill May Realty Company
12 Montvue Dr,Fishersville, VA 22939
$429,990
- 3 Beds
- 2 Baths
- 1,517 sq. ft.
- Single family
- Pending
Listed by: valley roots team
Office: kline may realty
MLS#:669352
Source:VA_HRAR
Price summary
- Price:$429,990
- Price per sq. ft.:$132.59
About this home
Rare opportunity to own a quick move-in home in Myers Corner! Don’t miss this popular Tupelo floorplan under construction for November move-in priced at $429,990. Plus lock in additional savings of $25,000 with our special financing program available for September only! Myers Corner is conveniently located within Augusta County in the heart of Fishersville. Enjoy easy access to 250, 64 & 81, just 1 mile to Augusta Health, incredible mountain view with 1/3 acre lots! The Tupelo features an open concept design with a 2-car garage as well as 3 beds, 2 baths, upgraded luxury vinyl plank flooring, spacious owner's suite with private bath & walk-in closet and a massive back yard. Enjoy a gourmet kitchen with upgraded cabinetry, spacious kitchen island, quartz counters & stainless kitchen appliances. Hurry in and make sure to claim your $25,000 in savings. This home wont last long! Every new home in Myers Corner is tested, inspected & HERS® scored by a third-party energy consultant and a third-party inspector. Visit our website to schedule your visit to our decorated model home!
Contact an agent
Home facts
- Year built:2025
- Listing ID #:669352
- Added:61 day(s) ago
- Updated:November 18, 2025 at 08:57 AM
Rooms and interior
- Bedrooms:3
- Total bathrooms:2
- Full bathrooms:2
- Living area:1,517 sq. ft.
Heating and cooling
- Cooling:Central AC
- Heating:Forced Air, Natural Gas
Structure and exterior
- Roof:Architectural Style
- Year built:2025
- Building area:1,517 sq. ft.
- Lot area:0.33 Acres
Schools
- High school:Wilson Memorial
- Middle school:Wilson
- Elementary school:Wilson
Utilities
- Water:Public Water
- Sewer:Public Sewer
Finances and disclosures
- Price:$429,990
- Price per sq. ft.:$132.59
New listings near 12 Montvue Dr
- New
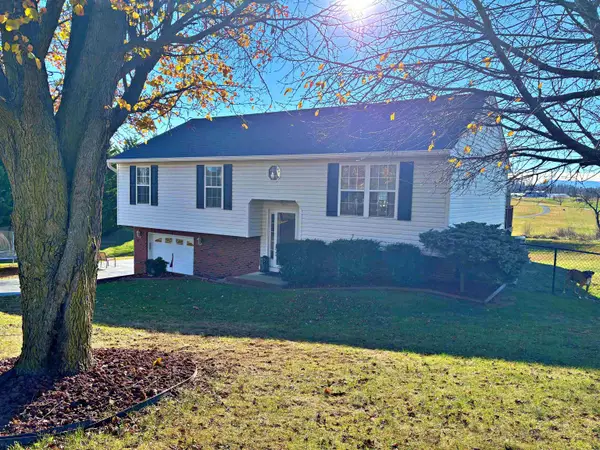 $389,900Active4 beds 3 baths2,600 sq. ft.
$389,900Active4 beds 3 baths2,600 sq. ft.271 Wyndham Hill Dr, Fishersville, VA 22939
MLS# 671189Listed by: KLINE & CO. REAL ESTATE - New
 $139,490Active3 beds 1 baths845 sq. ft.
$139,490Active3 beds 1 baths845 sq. ft.1950 Jefferson Hwy, FISHERSVILLE, VA 22939
MLS# 671138Listed by: OLD DOMINION REALTY INC - AUGUSTA - New
 $235,000Active2 beds 1 baths1,219 sq. ft.
$235,000Active2 beds 1 baths1,219 sq. ft.713 Saint James Rd, FISHERSVILLE, VA 22939
MLS# 670958Listed by: OLD DOMINION REALTY INC - AUGUSTA - New
 $180,000Active3 beds 1 baths872 sq. ft.
$180,000Active3 beds 1 baths872 sq. ft.482 Sangers Ln, STAUNTON, VA 24401
MLS# 670806Listed by: KLINE MAY REALTY, LLC 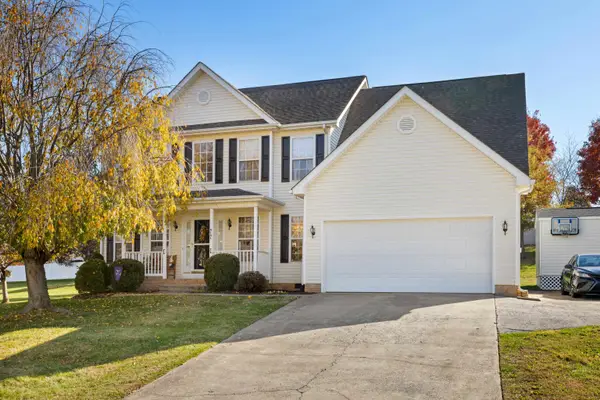 $425,000Active5 beds 3 baths2,388 sq. ft.
$425,000Active5 beds 3 baths2,388 sq. ft.22 Beatrice Ct, FISHERSVILLE, VA 22939
MLS# 670760Listed by: NEST REALTY GROUP STAUNTON $329,000Active3 beds 2 baths1,517 sq. ft.
$329,000Active3 beds 2 baths1,517 sq. ft.51 Windgate Cir #203, FISHERSVILLE, VA 22939
MLS# 670782Listed by: COTTONWOOD COMMERCIAL LLC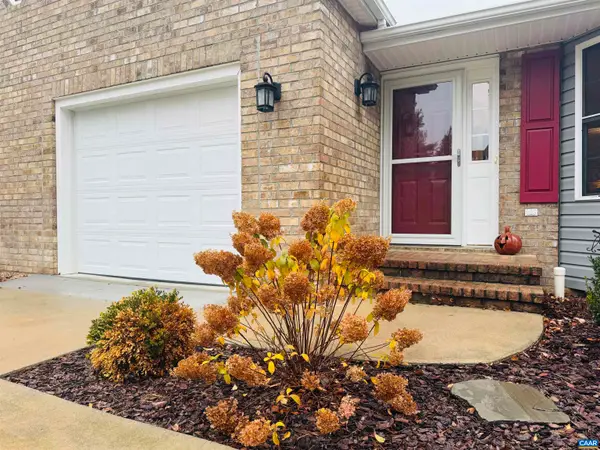 $375,000Active3 beds 3 baths1,811 sq. ft.
$375,000Active3 beds 3 baths1,811 sq. ft.30 New Brunswick Rd, FISHERSVILLE, VA 22939
MLS# 670586Listed by: EXP REALTY LLC - STAFFORD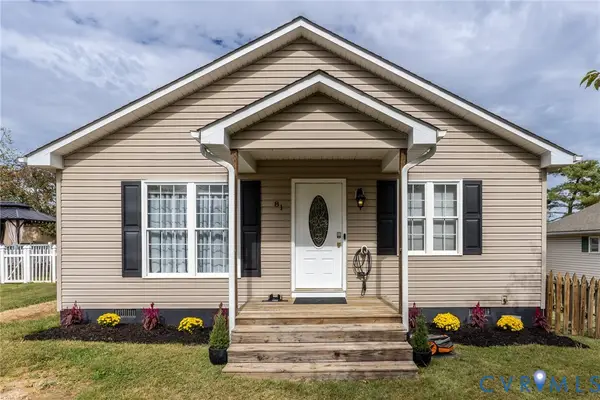 $310,000Pending3 beds 2 baths1,500 sq. ft.
$310,000Pending3 beds 2 baths1,500 sq. ft.81 Painter Lane, Fishersville, VA 22939
MLS# 2530331Listed by: EXP REALTY LLC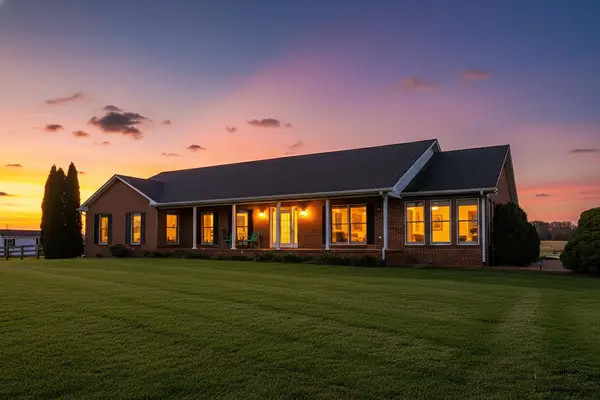 $659,000Pending3 beds 3 baths3,554 sq. ft.
$659,000Pending3 beds 3 baths3,554 sq. ft.1197 Entry School Rd, Fishersville, VA 22939
MLS# 670600Listed by: AMERICAN REAL ESTATE $375,000Active3 beds 3 baths1,811 sq. ft.
$375,000Active3 beds 3 baths1,811 sq. ft.30 New Brunswick Rd, FISHERSVILLE, VA 22939
MLS# 670586Listed by: EXP REALTY LLC - STAFFORD
