58 Enchanted View Cir, Fishersville, VA 22939
Local realty services provided by:ERA Valley Realty
58 Enchanted View Cir,Fishersville, VA 22939
$374,900
- 4 Beds
- 4 Baths
- 3,795 sq. ft.
- Single family
- Pending
Listed by: pamela rutherford
Office: rutherford real estate
MLS#:669702
Source:CHARLOTTESVILLE
Price summary
- Price:$374,900
- Price per sq. ft.:$98.79
- Monthly HOA dues:$150
About this home
Discover serene suburban living in this stunning 4 br, 3.5 bath townhome nestled in the heart of Fishersville. Ideally situated between Waynesboro and historic downtown Staunton. Enjoy the utmost in privacy and space while being just minutes from top-rated schools, premier healthcare facilities and abundant shopping options. This four level gem (freshly painted & with new carpet) offers modern amenities and thoughtful design perfect for families, professionals or anyone seeking a versatile home. Key features are over 2500 sq ft of living space including a fully finished walk-out basement w/family room, fireplace, full bath and multipurpose room (ideas: media, exercise or hobby room?). Spacious Top level would make a perfect office or 4th br. Three brs and two full baths on the second level are convenient to the laundry. The kitchen and dining/living areas with hardwood floors opens to a deck ideal for entertaining. HOA fees cover yard maintenance, walking trails, ball field, picnic shelter and more. One owner is a Realtor. Contact your agent to schedule a showing and make this Fishersville treasure yours!
Contact an agent
Home facts
- Year built:2007
- Listing ID #:669702
- Added:105 day(s) ago
- Updated:January 17, 2026 at 08:52 AM
Rooms and interior
- Bedrooms:4
- Total bathrooms:4
- Full bathrooms:3
- Half bathrooms:1
- Living area:3,795 sq. ft.
Heating and cooling
- Cooling:Central Air, Heat Pump
- Heating:Central, Forced Air, Propane
Structure and exterior
- Year built:2007
- Building area:3,795 sq. ft.
- Lot area:0.08 Acres
Schools
- High school:Wilson Memorial
- Middle school:Wilson
- Elementary school:Wilson
Utilities
- Water:Public
- Sewer:Public Sewer
Finances and disclosures
- Price:$374,900
- Price per sq. ft.:$98.79
- Tax amount:$1,723 (2025)
New listings near 58 Enchanted View Cir
- New
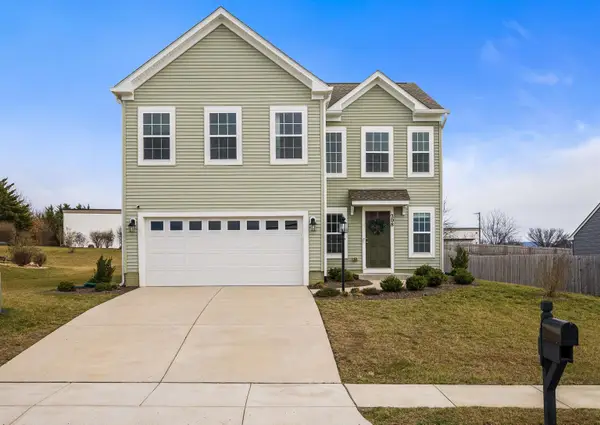 $400,000Active4 beds 3 baths2,332 sq. ft.
$400,000Active4 beds 3 baths2,332 sq. ft.208 Oakbridge Dr, Waynesboro, VA 22980
MLS# 672520Listed by: LONG & FOSTER REAL ESTATE INC STAUNTON/WAYNESBORO - Open Sun, 2 to 4pmNew
 $449,500Active5 beds 4 baths3,456 sq. ft.
$449,500Active5 beds 4 baths3,456 sq. ft.260 Windsor Dr, Fishersville, VA 22939
MLS# 672478Listed by: EXP REALTY LLC - Open Sat, 12 to 1pmNew
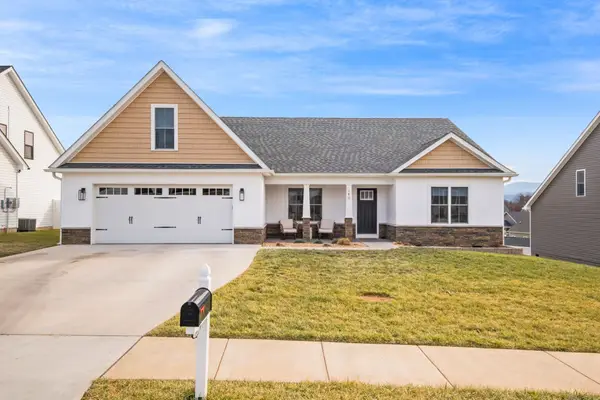 $545,000Active4 beds 2 baths2,786 sq. ft.
$545,000Active4 beds 2 baths2,786 sq. ft.142 Lindburgh Dr, Waynesboro, VA 22980
MLS# 672332Listed by: RE/MAX ADVANTAGE-WAYNESBORO 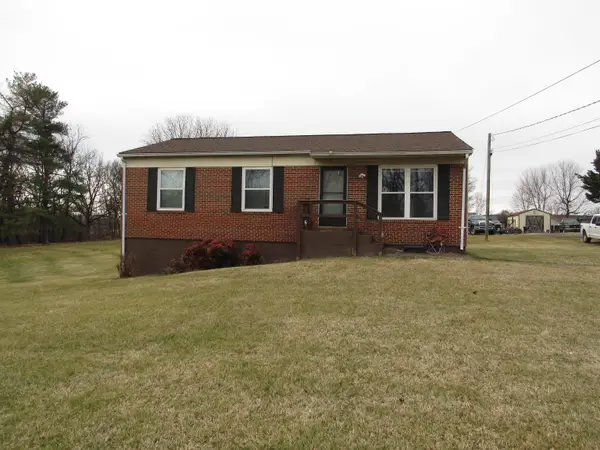 $249,900Pending2 beds 1 baths2,026 sq. ft.
$249,900Pending2 beds 1 baths2,026 sq. ft.103 Antrim Rd, Fishersville, VA 22939
MLS# 672176Listed by: OLD DOMINION REALTY INC - AUGUSTA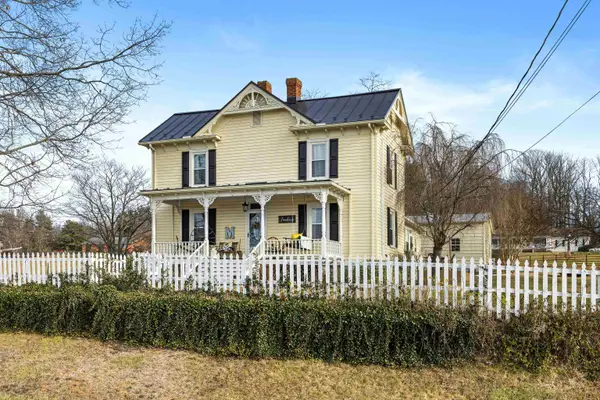 $539,900Active4 beds 2 baths3,489 sq. ft.
$539,900Active4 beds 2 baths3,489 sq. ft.955 Entry School Rd, Fishersville, VA 22939
MLS# 672129Listed by: NEST REALTY GROUP STAUNTON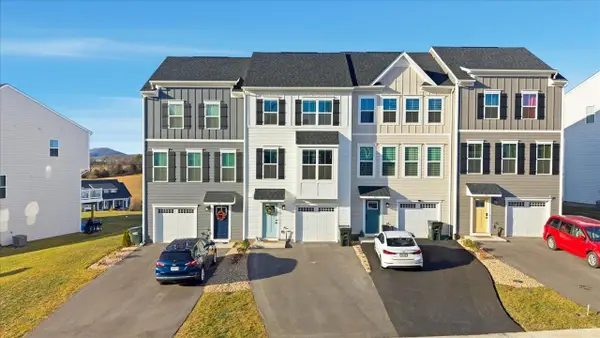 $350,000Active4 beds 4 baths2,178 sq. ft.
$350,000Active4 beds 4 baths2,178 sq. ft.14 Iron Horse Ln, Fishersville, VA 22939
MLS# 672047Listed by: LONG & FOSTER REAL ESTATE INC STAUNTON/WAYNESBORO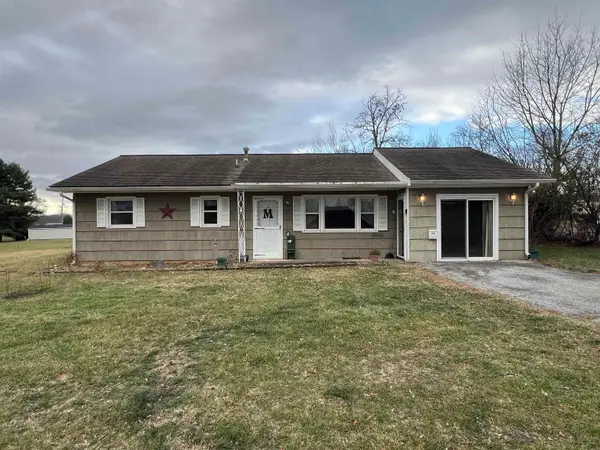 $219,900Pending3 beds 1 baths1,259 sq. ft.
$219,900Pending3 beds 1 baths1,259 sq. ft.2389 Jefferson Hwy, Waynesboro, VA 22980
MLS# 671990Listed by: LONG & FOSTER REAL ESTATE INC STAUNTON/WAYNESBORO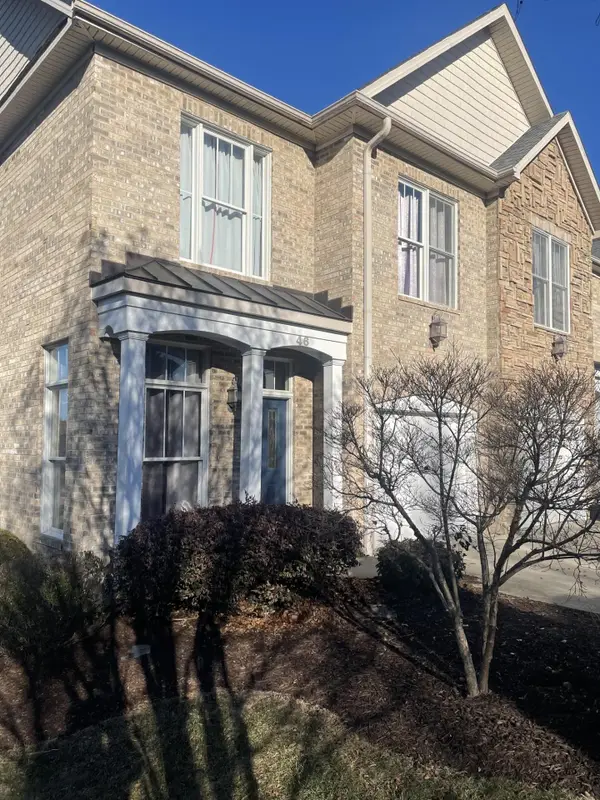 $369,900Active4 beds 4 baths3,060 sq. ft.
$369,900Active4 beds 4 baths3,060 sq. ft.46 Enchanted View Cir, Fishersville, VA 22939
MLS# 671992Listed by: WEICHERT REALTORS NANCY BEAHM REAL ESTATE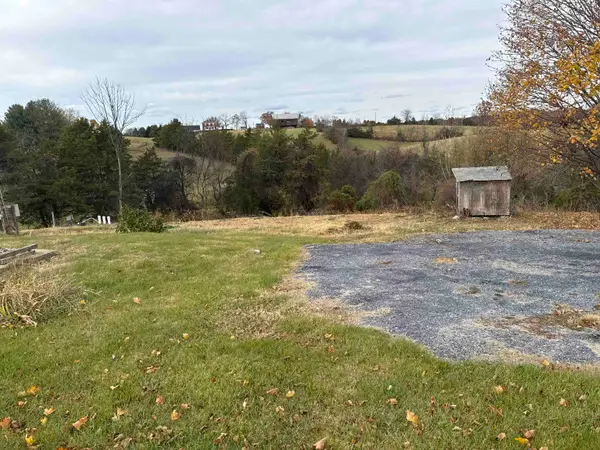 $65,000Active1 Acres
$65,000Active1 Acres382 Sangers Ln, STAUNTON, VA 24401
MLS# 671854Listed by: AUGUSTA REALTY GROUP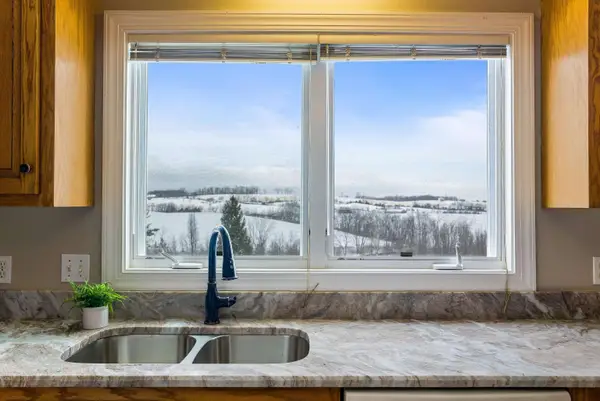 $400,000Active3 beds 3 baths2,126 sq. ft.
$400,000Active3 beds 3 baths2,126 sq. ft.116 Emerald Hill Dr, FISHERSVILLE, VA 22939
MLS# 671744Listed by: LONG & FOSTER REAL ESTATE INC STAUNTON/WAYNESBORO
