60 Boutros Dr, Fishersville, VA 22939
Local realty services provided by:ERA Valley Realty
60 Boutros Dr,Fishersville, VA 22939
$429,780
- 3 Beds
- 3 Baths
- 2,515 sq. ft.
- Single family
- Active
Listed by: lillian boutros
Office: boutique real estate inc
MLS#:670499
Source:CHARLOTTESVILLE
Price summary
- Price:$429,780
- Price per sq. ft.:$170.89
- Monthly HOA dues:$65
About this home
Welcome to Graceland, a brand-new townhome community in the heart of Fishersville where modern comfort meets small-town charm. Designed for easy living, these homes offer an open floor plan with a main-level primary bedroom, dining area and living room plus two additional bedrooms, an office, and a spacious family room upstairs. Enjoy 9-foot ceilings, large windows that fill the space with natural light, and LVP flooring throughout. The chef’s kitchen features white soft-close cabinetry, quartz countertops, a walk-in pantry, and specialty drawers. Take in scenic mountain views while lawn care and snow removal are handled for you, offering true low-maintenance living. Conveniently located near I-64, I-81, Augusta Health, and local shopping and dining. Be among the first to join this beautiful new community and take advantage of the builder’s limited-time offer—a free screened porch for the first three homeowners. Come home to Graceland, where quality, comfort, and convenience come together!
Contact an agent
Home facts
- Year built:2025
- Listing ID #:670499
- Added:81 day(s) ago
- Updated:January 17, 2026 at 05:12 PM
Rooms and interior
- Bedrooms:3
- Total bathrooms:3
- Full bathrooms:2
- Half bathrooms:1
- Living area:2,515 sq. ft.
Heating and cooling
- Cooling:Central Air, Heat Pump
- Heating:Heat Pump
Structure and exterior
- Year built:2025
- Building area:2,515 sq. ft.
- Lot area:0.14 Acres
Schools
- High school:Wilson Memorial
- Middle school:Wilson
- Elementary school:Wilson
Utilities
- Water:Public
- Sewer:Public Sewer
Finances and disclosures
- Price:$429,780
- Price per sq. ft.:$170.89
- Tax amount:$315 (2025)
New listings near 60 Boutros Dr
- New
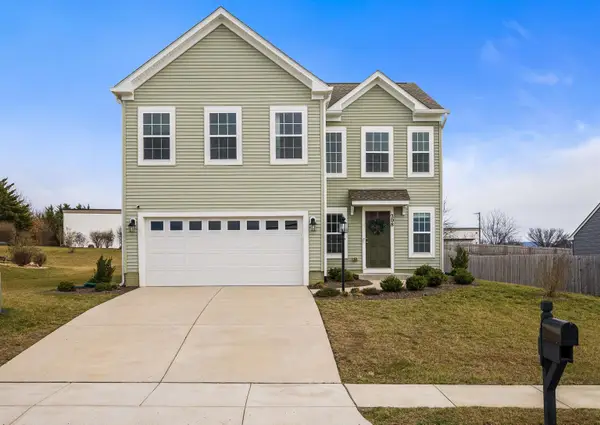 $400,000Active4 beds 3 baths2,332 sq. ft.
$400,000Active4 beds 3 baths2,332 sq. ft.208 Oakbridge Dr, Waynesboro, VA 22980
MLS# 672520Listed by: LONG & FOSTER REAL ESTATE INC STAUNTON/WAYNESBORO - Open Sun, 2 to 4pmNew
 $449,500Active5 beds 4 baths3,456 sq. ft.
$449,500Active5 beds 4 baths3,456 sq. ft.260 Windsor Dr, Fishersville, VA 22939
MLS# 672478Listed by: EXP REALTY LLC - Open Sat, 12 to 1pmNew
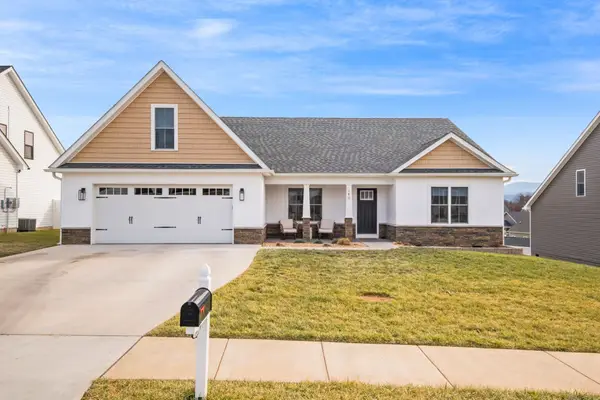 $545,000Active4 beds 2 baths2,786 sq. ft.
$545,000Active4 beds 2 baths2,786 sq. ft.142 Lindburgh Dr, Waynesboro, VA 22980
MLS# 672332Listed by: RE/MAX ADVANTAGE-WAYNESBORO 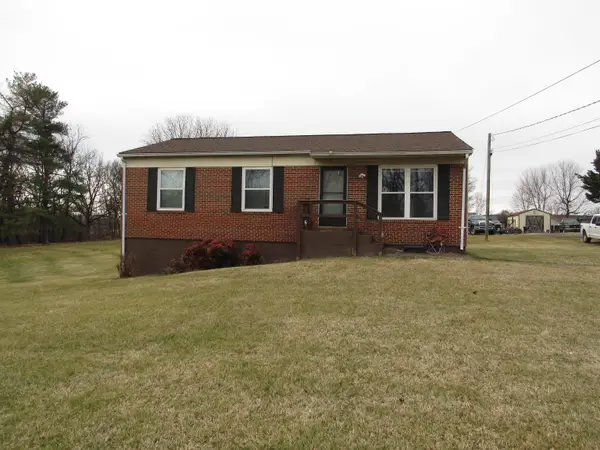 $249,900Pending2 beds 1 baths2,026 sq. ft.
$249,900Pending2 beds 1 baths2,026 sq. ft.103 Antrim Rd, Fishersville, VA 22939
MLS# 672176Listed by: OLD DOMINION REALTY INC - AUGUSTA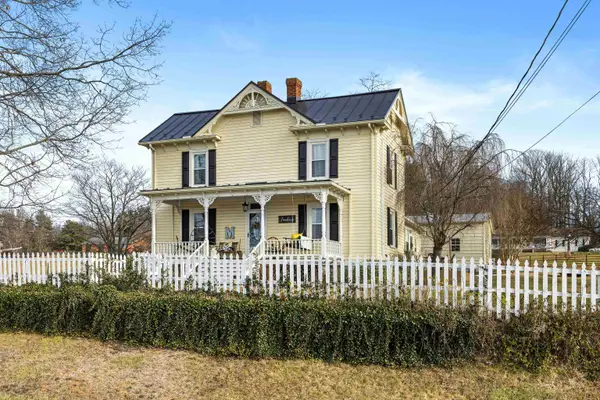 $539,900Active4 beds 2 baths3,489 sq. ft.
$539,900Active4 beds 2 baths3,489 sq. ft.955 Entry School Rd, Fishersville, VA 22939
MLS# 672129Listed by: NEST REALTY GROUP STAUNTON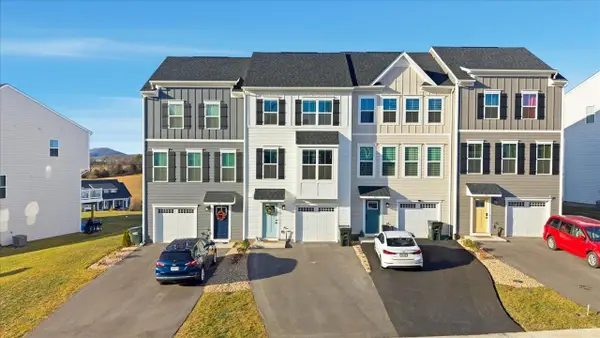 $350,000Active4 beds 4 baths2,178 sq. ft.
$350,000Active4 beds 4 baths2,178 sq. ft.14 Iron Horse Ln, Fishersville, VA 22939
MLS# 672047Listed by: LONG & FOSTER REAL ESTATE INC STAUNTON/WAYNESBORO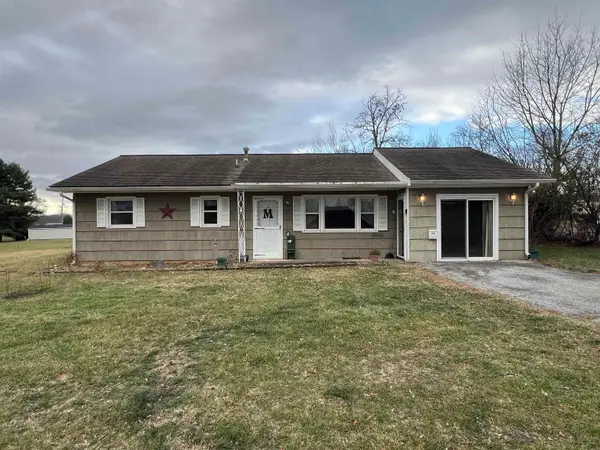 $219,900Pending3 beds 1 baths1,259 sq. ft.
$219,900Pending3 beds 1 baths1,259 sq. ft.2389 Jefferson Hwy, Waynesboro, VA 22980
MLS# 671990Listed by: LONG & FOSTER REAL ESTATE INC STAUNTON/WAYNESBORO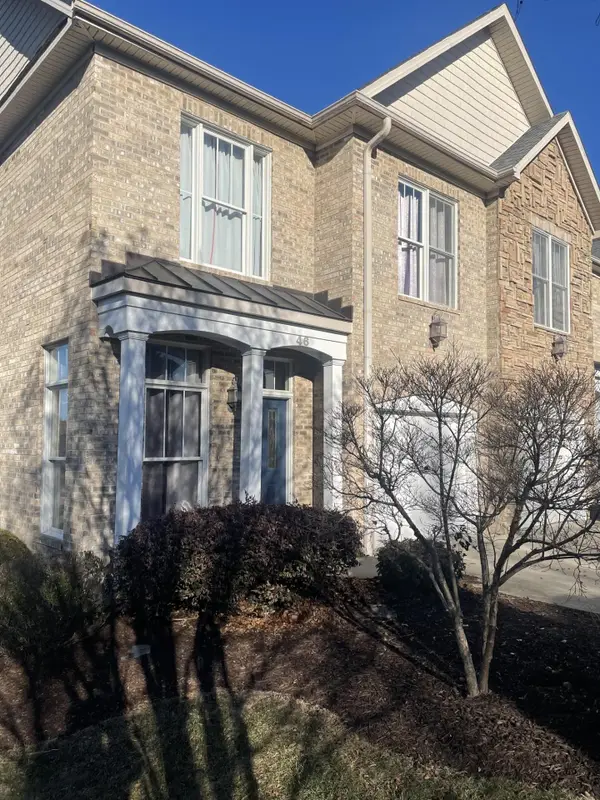 $369,900Active4 beds 4 baths3,060 sq. ft.
$369,900Active4 beds 4 baths3,060 sq. ft.46 Enchanted View Cir, Fishersville, VA 22939
MLS# 671992Listed by: WEICHERT REALTORS NANCY BEAHM REAL ESTATE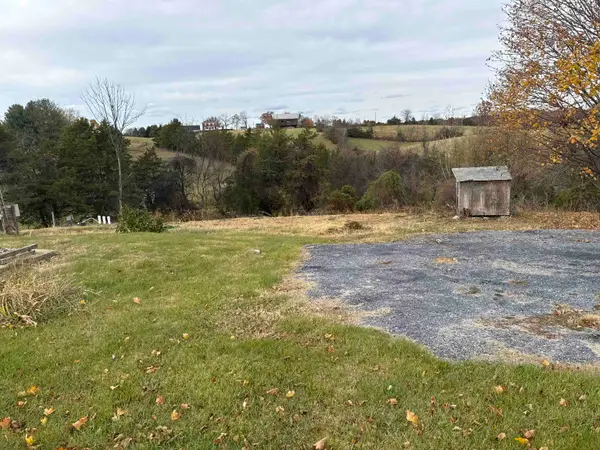 $65,000Active1 Acres
$65,000Active1 Acres382 Sangers Ln, Staunton, VA 24401
MLS# 671854Listed by: AUGUSTA REALTY GROUP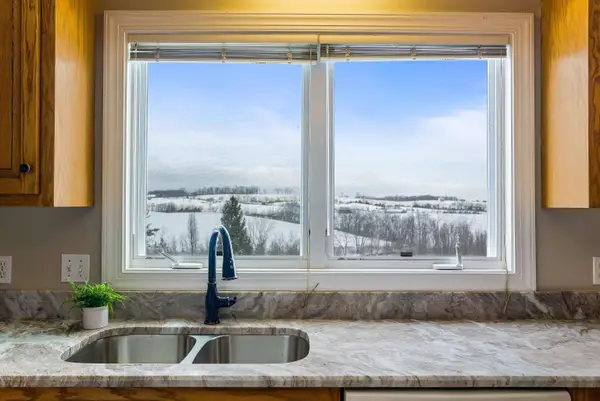 $400,000Active3 beds 3 baths2,654 sq. ft.
$400,000Active3 beds 3 baths2,654 sq. ft.116 Emerald Hill Dr, Fishersville, VA 22939
MLS# 671744Listed by: LONG & FOSTER REAL ESTATE INC STAUNTON/WAYNESBORO
