635 Long Meadow Rd, Fishersville, VA 22939
Local realty services provided by:Napier Realtors ERA
635 Long Meadow Rd,Fishersville, VA 22939
$629,900
- 6 Beds
- 5 Baths
- 3,815 sq. ft.
- Single family
- Active
Listed by: vonda lacey
Office: re/max advantage-waynesboro
MLS#:671167
Source:CHARLOTTESVILLE
Price summary
- Price:$629,900
- Price per sq. ft.:$165.11
About this home
Seller wants offers!! On top of the world! Beautiful mountain & farm views with the tranquility with 3.88 Acres in the heart of Augusta County!! LOCATION! LOCATION! 10 minutes to Augusta Health hospital campus, shopping, restaurants, & more! Beautiful stately home boast loads of amenities - the chef in you will love the double ovens, granite counter tops, elegant backsplash, all the cabinet space PLUS an expansive pantry! Get-togethers are a breeze with this versatile, open main floor graced w/a 2 story open, light filled foyer w/ gorgeous palladium window, & elegant archway openings at room entries. Plenty of room for overnight guest with 6 Bedrooms, 4.5 Baths. Primary BR w/ en-suite is on the 2nd floor, HOWEVER there are 3 bedrooms w/ private en-suites including one on the main floor! Another could be used as a rec room/playroom, and there are options for a home office. Hardwood & Ceramic flooring throughout! Dual HVAC, one for each floor! Front & rear 2 story bay windows, 3 car garage, covered front porch, & aggregate patio & walkway. Make this YOUR HOME today! Roof inspected & repaired. Property IS divisible per the county office. Plat attached. Future driveways MUST use current driveway entrance, no new entrance per county.
Contact an agent
Home facts
- Year built:2004
- Listing ID #:671167
- Added:304 day(s) ago
- Updated:January 17, 2026 at 05:12 PM
Rooms and interior
- Bedrooms:6
- Total bathrooms:5
- Full bathrooms:4
- Half bathrooms:1
- Living area:3,815 sq. ft.
Heating and cooling
- Cooling:Central Air, Heat Pump
- Heating:Central, Forced Air, Heat Pump, Propane
Structure and exterior
- Year built:2004
- Building area:3,815 sq. ft.
- Lot area:3.88 Acres
Schools
- High school:Wilson Memorial
- Middle school:Wilson
- Elementary school:Hugh K. Cassell
Utilities
- Water:Public
- Sewer:Public Sewer
Finances and disclosures
- Price:$629,900
- Price per sq. ft.:$165.11
- Tax amount:$3,148 (2025)
New listings near 635 Long Meadow Rd
- New
 $400,000Active4 beds 3 baths1,952 sq. ft.
$400,000Active4 beds 3 baths1,952 sq. ft.208 Oakbridge Dr, WAYNESBORO, VA 22980
MLS# 672520Listed by: LONG & FOSTER REAL ESTATE INC STAUNTON/WAYNESBORO - Open Sun, 2 to 4pmNew
 $449,500Active5 beds 4 baths3,456 sq. ft.
$449,500Active5 beds 4 baths3,456 sq. ft.260 Windsor Dr, Fishersville, VA 22939
MLS# 672478Listed by: EXP REALTY LLC - Open Sat, 12 to 1pmNew
 $545,000Active4 beds 2 baths2,316 sq. ft.
$545,000Active4 beds 2 baths2,316 sq. ft.142 Lindburgh Dr, WAYNESBORO, VA 22980
MLS# 672332Listed by: RE/MAX ADVANTAGE-WAYNESBORO 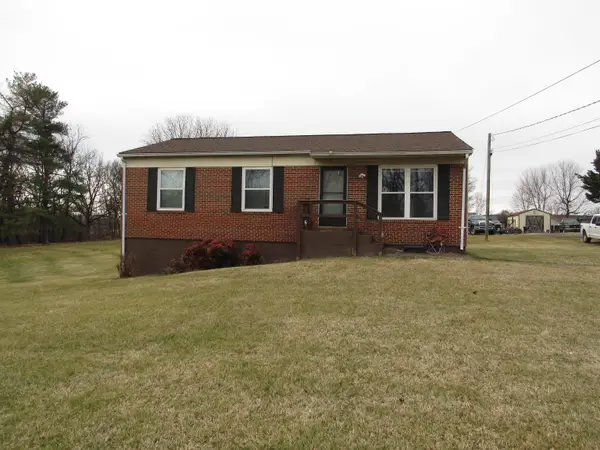 $249,900Pending2 beds 1 baths2,026 sq. ft.
$249,900Pending2 beds 1 baths2,026 sq. ft.103 Antrim Rd, Fishersville, VA 22939
MLS# 672176Listed by: OLD DOMINION REALTY INC - AUGUSTA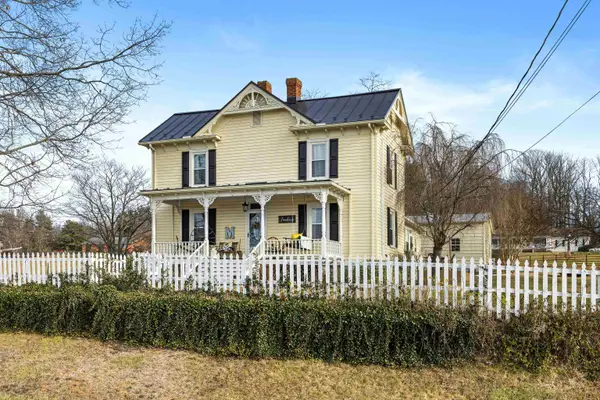 $539,900Active4 beds 2 baths3,489 sq. ft.
$539,900Active4 beds 2 baths3,489 sq. ft.955 Entry School Rd, Fishersville, VA 22939
MLS# 672129Listed by: NEST REALTY GROUP STAUNTON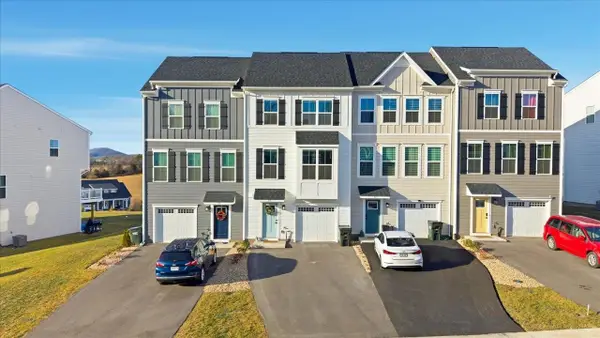 $350,000Active4 beds 4 baths1,911 sq. ft.
$350,000Active4 beds 4 baths1,911 sq. ft.14 Iron Horse Ln, FISHERSVILLE, VA 22939
MLS# 672047Listed by: LONG & FOSTER REAL ESTATE INC STAUNTON/WAYNESBORO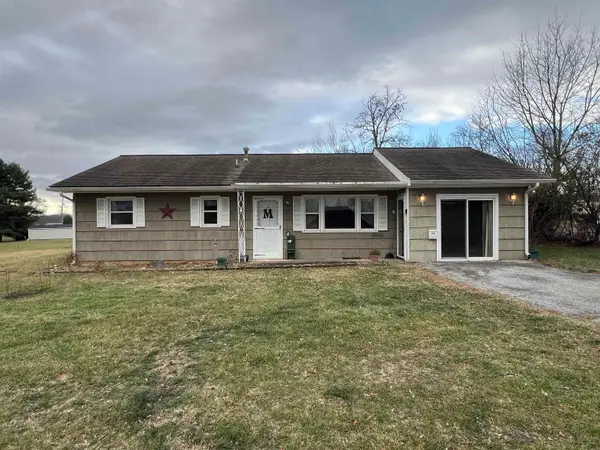 $219,900Pending3 beds 1 baths1,259 sq. ft.
$219,900Pending3 beds 1 baths1,259 sq. ft.2389 Jefferson Hwy, Waynesboro, VA 22980
MLS# 671990Listed by: LONG & FOSTER REAL ESTATE INC STAUNTON/WAYNESBORO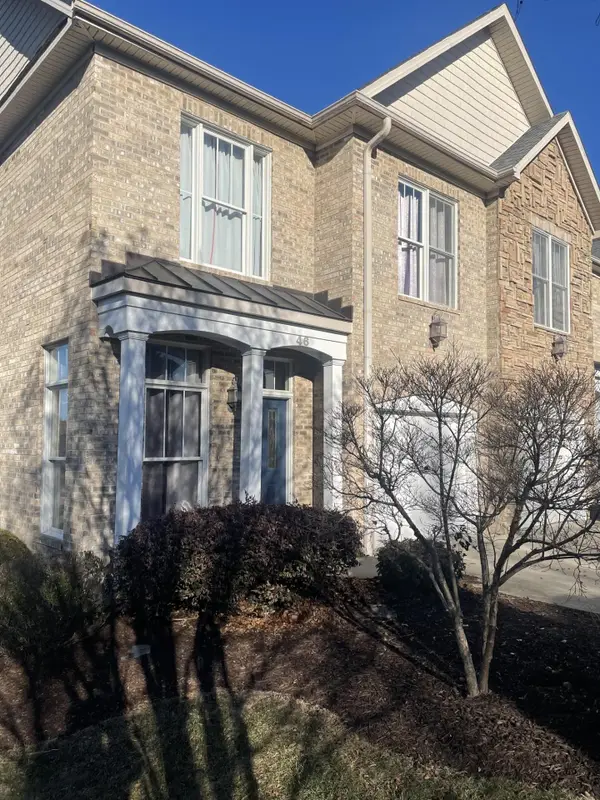 $369,900Active4 beds 4 baths3,060 sq. ft.
$369,900Active4 beds 4 baths3,060 sq. ft.46 Enchanted View Cir, Fishersville, VA 22939
MLS# 671992Listed by: WEICHERT REALTORS NANCY BEAHM REAL ESTATE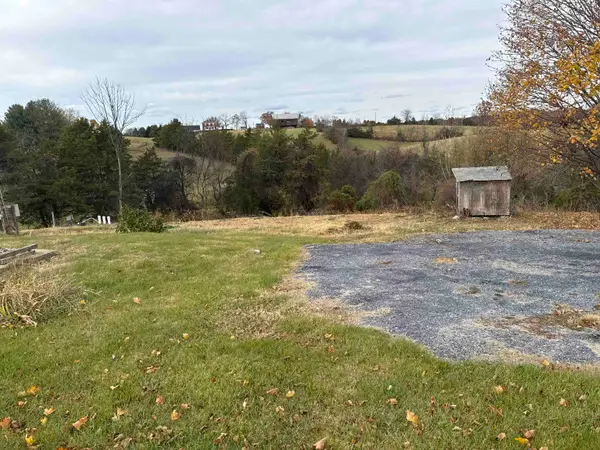 $65,000Active1 Acres
$65,000Active1 Acres382 Sangers Ln, STAUNTON, VA 24401
MLS# 671854Listed by: AUGUSTA REALTY GROUP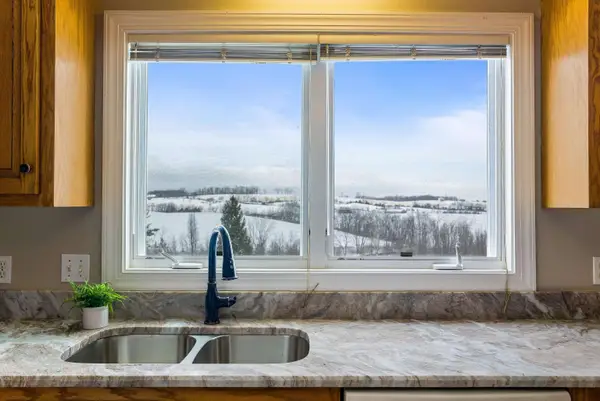 $400,000Active3 beds 3 baths2,126 sq. ft.
$400,000Active3 beds 3 baths2,126 sq. ft.116 Emerald Hill Dr, FISHERSVILLE, VA 22939
MLS# 671744Listed by: LONG & FOSTER REAL ESTATE INC STAUNTON/WAYNESBORO
