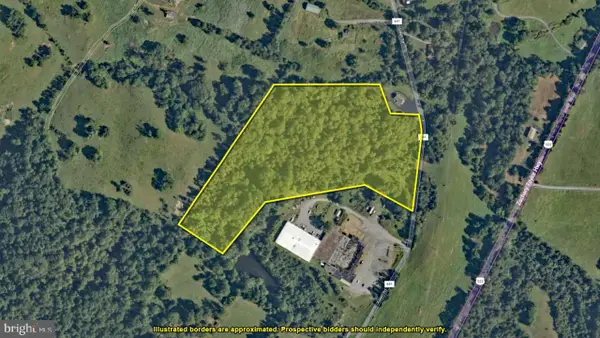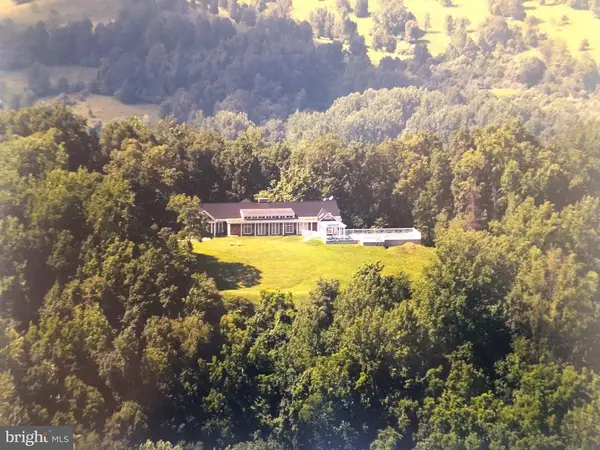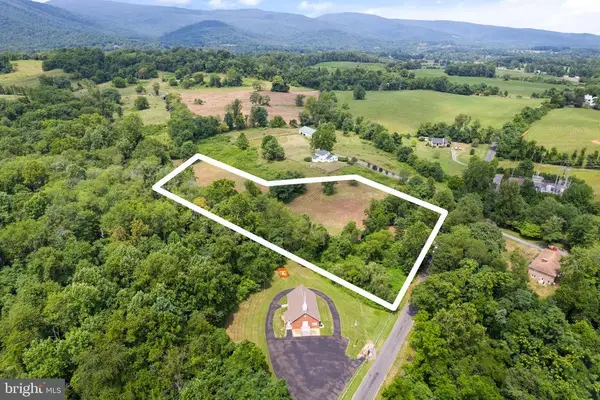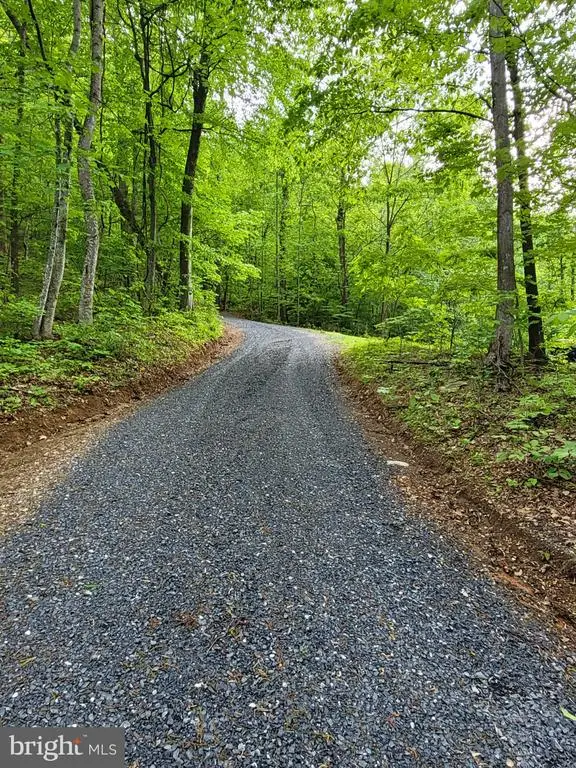675 Zachary Taylor Hwy, Flint Hill, VA
Local realty services provided by:ERA Bill May Realty Company
Listed by: sarah reynolds, john hutchinson
Office: keller williams realty
MLS#:VARP2002312
Source:VA_HRAR
Price summary
- Price:$2,500,000
- Price per sq. ft.:$416.25
About this home
Discover a chef's dream home and turn-key retreat in the heart of Flint Hill, nestled in scenic Rappahannock County just minutes from Shenandoah National Park. This extraordinary property offers a rare blend of charm, comfort, and opportunity ”” a place where you can walk in and immediately begin enjoying a life of beauty, space, and possibility. Originally designed to welcome guests, this property now offers incredible flexibility for use as a private residence, multi-generational estate, or countryside escape. The main structure features four spacious bedrooms, each with a private ensuite bathroom, providing the comfort and privacy of a boutique inn. Expansive living and dining areas flow seamlessly into a gourmet chef's kitchen, fully equipped with professional-grade appliances and thoughtful design details that make it perfect for both entertaining and everyday living. Large windows and warm wood finishes create a timeless atmosphere throughout, while the layout easily accommodates family gatherings or hosting friends for weekends in the country. Step outside to find ample acreage with endless possibilities ”” whether you envision gardens, small-scale farming, outdoor entertaining, or simply a peaceful connection to nature. Th
Contact an agent
Home facts
- Year built:1927
- Listing ID #:VARP2002312
- Added:138 day(s) ago
- Updated:February 19, 2026 at 03:34 PM
Rooms and interior
- Bedrooms:4
- Total bathrooms:4
- Full bathrooms:4
- Living area:6,006 sq. ft.
Heating and cooling
- Cooling:Central AC
- Heating:Electric, Heat Pump
Structure and exterior
- Year built:1927
- Building area:6,006 sq. ft.
- Lot area:4.64 Acres
Schools
- Middle school:Other
Utilities
- Water:Individual Well
- Sewer:Septic Tank
Finances and disclosures
- Price:$2,500,000
- Price per sq. ft.:$416.25
- Tax amount:$8,824 (2025)
New listings near 675 Zachary Taylor Hwy
 $210,000Pending18.92 Acres
$210,000Pending18.92 AcresAileen Rd, FLINT HILL, VA 22627
MLS# VARP2002416Listed by: TRANZON KEY $3,150,000Active3 beds 3 baths4,660 sq. ft.
$3,150,000Active3 beds 3 baths4,660 sq. ft.200 Fogg Mountain Ln, FLINT HILL, VA
MLS# VARP2002366Listed by: WASHINGTON FINE PROPERTIES, LLC $194,000Active3.17 Acres
$194,000Active3.17 AcresAileen Road, FLINT HILL, VA
MLS# VARP2002090Listed by: RE/MAX GATEWAY $250,000Active14.37 Acres
$250,000Active14.37 AcresWoodlands Drive, Flint Hill, VA
MLS# VARP2001854Listed by: PEARSON SMITH REALTY, LLC

