9919 James Madison Hwy, Fork Union, VA 23055
Local realty services provided by:ERA Central Realty Group
9919 James Madison Hwy,Fork Union, VA 23055
$350,000
- 2 Beds
- 1 Baths
- 972 sq. ft.
- Single family
- Pending
Listed by:george huffman
Office:keller williams realty-lynchburg
MLS#:666828
Source:BRIGHTMLS
Price summary
- Price:$350,000
- Price per sq. ft.:$95.01
About this home
Back on the Market! Charm meets opportunity on this peaceful 17.9-acre retreat. This 2-bedroom, 1-bath ranch was constructed in 1948 and offers a mid-renovation or new home build opportunity making it perfect for a small farm or development opportunity. The house includes a detached full 2-car garage with workshop space and full enclosed loft offering additional living or shop space. There is an above ground pool with a deck for sunning. The listing is for two parcels creating nearly 18 acres of lush land, the property offers abundant space for gardening, recreation, or personal projects. Clear for pasture, gardens, pets and play. It is a wonderful location, close to shopping, schools, 20 miles from Charlottesville, 10 miles from Zion Crossroads and 40 miles to Richmond. With quiet country ambiance only minutes from local schools, Zion Crossroads and Charlottesville amenities, this is perfect for hobby farmers, or investors looking to add value through renovation. The property faces US-15 with over 2000 feet of road frontage. Opportunity not to be missed!
Contact an agent
Home facts
- Year built:1948
- Listing ID #:666828
- Added:81 day(s) ago
- Updated:October 03, 2025 at 07:44 AM
Rooms and interior
- Bedrooms:2
- Total bathrooms:1
- Full bathrooms:1
- Living area:972 sq. ft.
Heating and cooling
- Cooling:Central A/C, Heat Pump(s)
- Heating:Baseboard, Central, Electric, Heat Pump(s)
Structure and exterior
- Roof:Composite, Metal
- Year built:1948
- Building area:972 sq. ft.
- Lot area:17.9 Acres
Schools
- High school:FLUVANNA
- Middle school:FLUVANNA
- Elementary school:CARYSBROOK
Utilities
- Water:Well
- Sewer:Septic Exists
Finances and disclosures
- Price:$350,000
- Price per sq. ft.:$95.01
- Tax amount:$800 (2024)
New listings near 9919 James Madison Hwy
- New
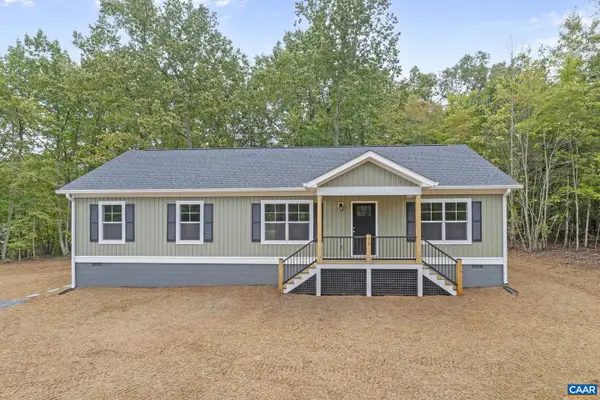 $389,900Active3 beds 2 baths1,568 sq. ft.
$389,900Active3 beds 2 baths1,568 sq. ft.46 Union Church Rd, PALMYRA, VA 22963
MLS# 669516Listed by: ASSIST2SELL - FIRST RATE REALTY, INC. 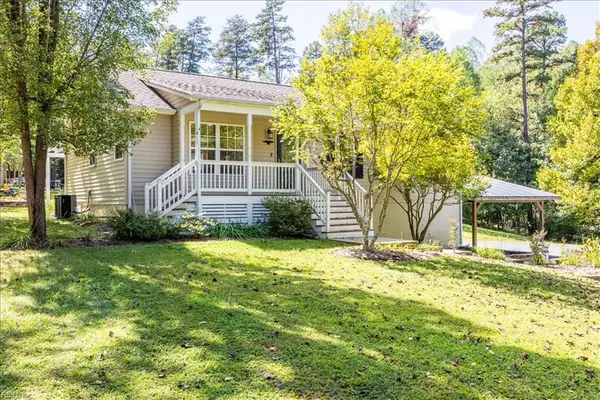 $389,900Active4 beds 3 baths2,400 sq. ft.
$389,900Active4 beds 3 baths2,400 sq. ft.1060 E River Road, Fork Union, VA 23055
MLS# 10602877Listed by: 1st Class Real Estate Flagship $285,000Active3 beds 2 baths1,248 sq. ft.
$285,000Active3 beds 2 baths1,248 sq. ft.12025 River Rd W, Palmyra, VA 22963
MLS# VAFN2000502Listed by: SAMSON PROPERTIES $285,000Active3 beds 2 baths1,248 sq. ft.
$285,000Active3 beds 2 baths1,248 sq. ft.12025 W River Rd, PALMYRA, VA 22963
MLS# VAFN2000502Listed by: SAMSON PROPERTIES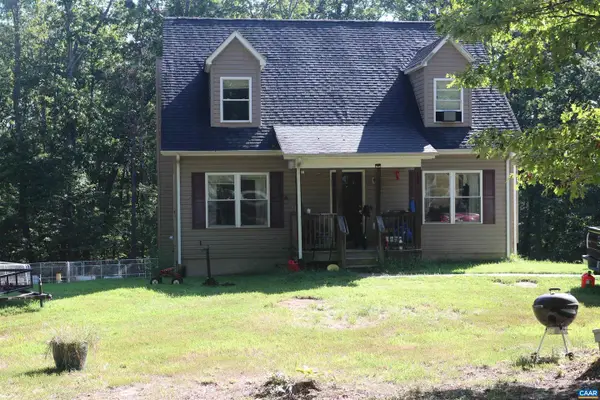 $250,000Pending3 beds 3 baths1,558 sq. ft.
$250,000Pending3 beds 3 baths1,558 sq. ft.35 Bethel Church Rd, PALMYRA, VA 22963
MLS# 668685Listed by: RE/MAX REALTY SPECIALISTS-CHARLOTTESVILLE $250,000Pending3 beds 3 baths2,470 sq. ft.
$250,000Pending3 beds 3 baths2,470 sq. ft.35 Bethel Church Rd, Palmyra, VA 22963
MLS# 668685Listed by: RE/MAX REALTY SPECIALISTS-CHARLOTTESVILLE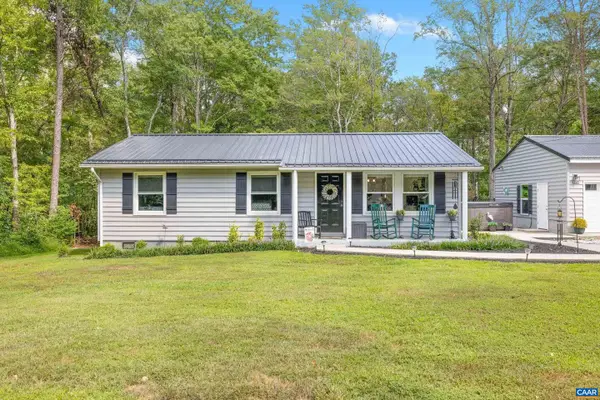 $379,900Active3 beds 2 baths1,200 sq. ft.
$379,900Active3 beds 2 baths1,200 sq. ft.668 Haden Martin Rd, PALMYRA, VA 22963
MLS# 668492Listed by: LONG & FOSTER - LAKE MONTICELLO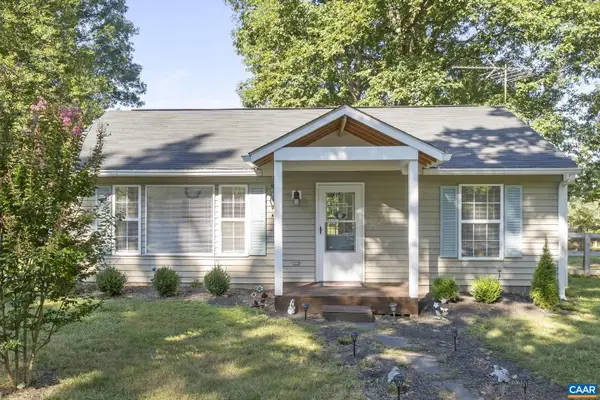 $270,000Pending2 beds 1 baths1,136 sq. ft.
$270,000Pending2 beds 1 baths1,136 sq. ft.57 Sclaters Ford Rd, PALMYRA, VA 22963
MLS# 668576Listed by: YES REALTY PARTNERS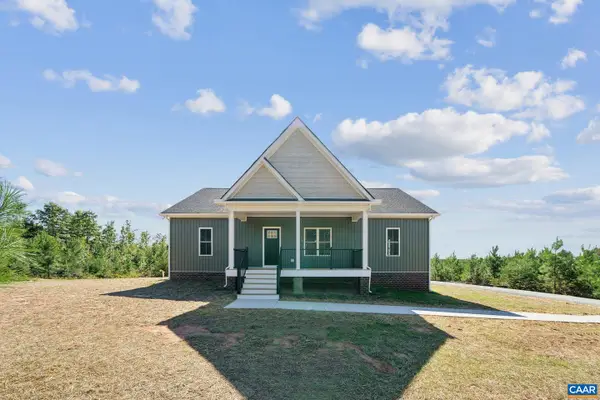 $439,950Active3 beds 2 baths1,600 sq. ft.
$439,950Active3 beds 2 baths1,600 sq. ft.2171 E River Rd, FORK UNION, VA 23055
MLS# 668449Listed by: HOMETOWN REALTY-MECHANICSVILLE $250,000Pending3 beds 2 baths1,260 sq. ft.
$250,000Pending3 beds 2 baths1,260 sq. ft.4345 Shores Rd, PALMYRA, VA 22963
MLS# VAFN2000494Listed by: LONG & FOSTER REAL ESTATE, INC.
