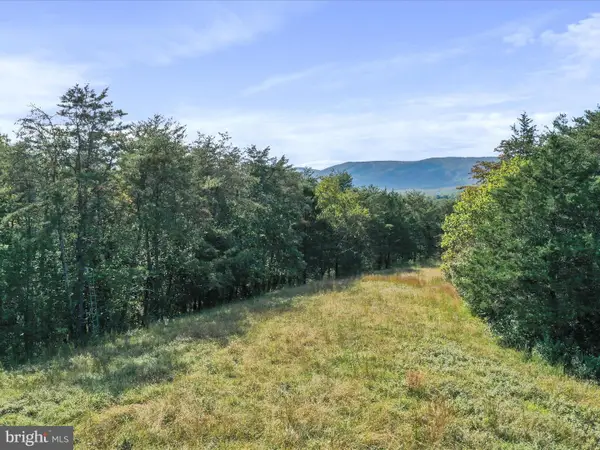100 Nazareth Dr, Fort Valley, VA 22652
Local realty services provided by:ERA Valley Realty
100 Nazareth Dr,Fort Valley, VA 22652
$595,000
- 5 Beds
- 5 Baths
- 5,668 sq. ft.
- Single family
- Pending
Listed by:amanda downs
Office:lpt realty llc.
MLS#:667264
Source:CHARLOTTESVILLE
Price summary
- Price:$595,000
- Price per sq. ft.:$104.98
- Monthly HOA dues:$31.25
About this home
Nestled in the Shenandoah Valley, this meticulously maintained Cape Cod offers space, comfort, and natural beauty on 2.94 peaceful acres. Surrounded by mature trees and a seasonal creek, it’s a true retreat with easy access to modern conveniences. The property features a circular driveway, beautiful landscaping, and a welcoming front porch, plus an attached 2-car garage. Inside, enjoy 4,122 sq. ft. of living space, including a formal dining room, bright office, spacious living room with wood-burning fireplace, and an open kitchen with granite countertops and a breakfast nook. Step onto the screened porch to take in views of the backyard and creek. The main-level primary suite includes a walk-in closet and a spa-like ensuite with walk-in tile shower. A large mudroom and separate laundry room add convenience. Upstairs are four bedrooms with mountain views and two full baths. The partially finished basement offers a sitting room, rec room, full bath, and storage. The unfinished area includes a workshop and more storage. Enjoy the shade of mature trees, outdoor fun, and peaceful sounds of the creek. Drive being sealed end of July. Whether full-time home or weekend getaway, 100 Nazareth Dr. is mountain living at its finest.
Contact an agent
Home facts
- Year built:2005
- Listing ID #:667264
- Added:69 day(s) ago
- Updated:October 03, 2025 at 07:44 AM
Rooms and interior
- Bedrooms:5
- Total bathrooms:5
- Full bathrooms:5
- Living area:5,668 sq. ft.
Heating and cooling
- Cooling:Central Air
- Heating:Forced Air, Heat Pump, Propane
Structure and exterior
- Year built:2005
- Building area:5,668 sq. ft.
- Lot area:2.94 Acres
Schools
- High school:Central (Shenandoah)
- Middle school:Peter Muhlenburg
- Elementary school:W. W. Robinson
Utilities
- Water:Private, Well
- Sewer:Septic Tank
Finances and disclosures
- Price:$595,000
- Price per sq. ft.:$104.98
- Tax amount:$3,372 (2022)
New listings near 100 Nazareth Dr
- Coming Soon
 $385,000Coming Soon3 beds 3 baths
$385,000Coming Soon3 beds 3 baths100 Wolfs Ln, FORT VALLEY, VA 22652
MLS# VASH2012698Listed by: LARSON FINE PROPERTIES - Coming Soon
 $385,000Coming Soon3 beds 3 baths
$385,000Coming Soon3 beds 3 baths100 Wolfs Ln, FORT VALLEY, VA 22652
MLS# VASH2012640Listed by: LARSON FINE PROPERTIES - New
 $87,500Active7.29 Acres
$87,500Active7.29 Acres003 Mountain Slope Lane, FORT VALLEY, VA 22652
MLS# VASH2012660Listed by: SAGER REAL ESTATE - New
 $249,900Active16.55 Acres
$249,900Active16.55 Acres574 Mountain Slope Lane, FORT VALLEY, VA 22652
MLS# VASH2012658Listed by: SAGER REAL ESTATE - New
 $525,000Active3 beds 3 baths2,355 sq. ft.
$525,000Active3 beds 3 baths2,355 sq. ft.1027 Dry Run Rd, FORT VALLEY, VA 22652
MLS# VASH2012520Listed by: PRESLEE REAL ESTATE  $10,000Pending0.72 Acres
$10,000Pending0.72 AcresLot 370 Crosswoods, FORT VALLEY, VA 22652
MLS# VASH2012582Listed by: NEXTHOME REALTY SELECT $269,000Active2 beds 1 baths1,692 sq. ft.
$269,000Active2 beds 1 baths1,692 sq. ft.4530 Saint Davids Church Rd, FORT VALLEY, VA 22652
MLS# VASH2012570Listed by: COLDWELL BANKER PREMIER $335,000Active3 beds 3 baths2,582 sq. ft.
$335,000Active3 beds 3 baths2,582 sq. ft.928 Camp Roosevelt Rd, FORT VALLEY, VA 22652
MLS# VASH2012550Listed by: PEARSON SMITH REALTY, LLC Listed by ERA$364,900Pending3 beds 2 baths1,684 sq. ft.
Listed by ERA$364,900Pending3 beds 2 baths1,684 sq. ft.233 Hickory Ln, FORT VALLEY, VA 22652
MLS# VASH2012494Listed by: ERA VALLEY REALTY $380,000Pending3 beds 2 baths1,200 sq. ft.
$380,000Pending3 beds 2 baths1,200 sq. ft.1234 Mine Mountain Ln, FORT VALLEY, VA 22652
MLS# VASH2012424Listed by: COMPASS
