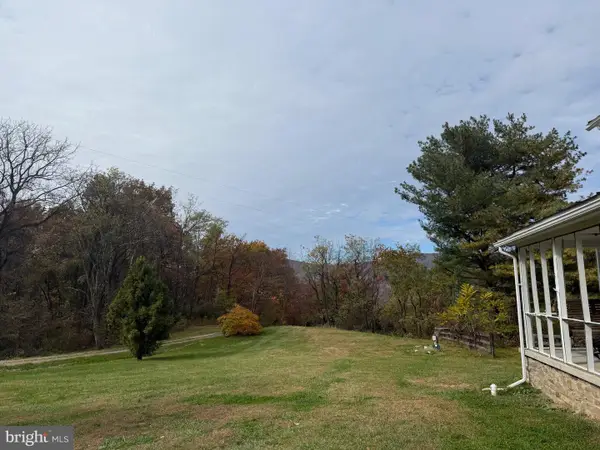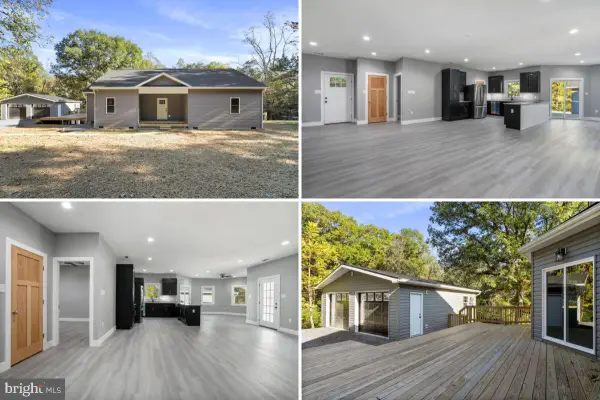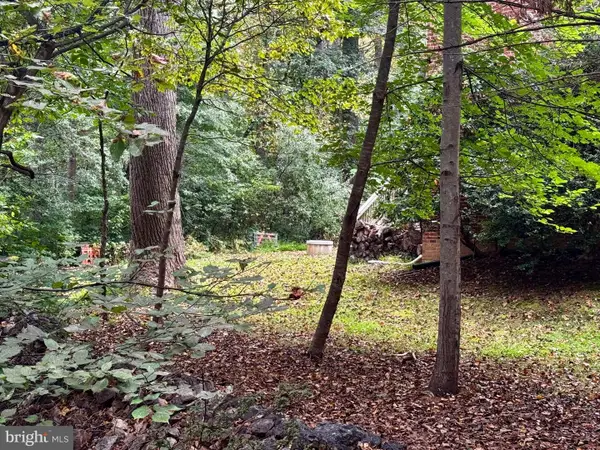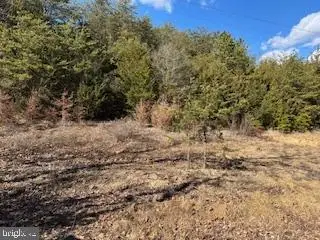1572 Seven Fountains Rd, Fort Valley, VA 22652
Local realty services provided by:O'BRIEN REALTY ERA POWERED
Listed by: mandy newman
Office: corcoran mcenearney
MLS#:VASH2011760
Source:BRIGHTMLS
Price summary
- Price:$625,000
- Price per sq. ft.:$233.91
About this home
Welcome to this 3-bedroom, 3-bath home, perfectly blending historic charm with contemporary living. This unique property features a fully finished basement, offering ample space for relaxation. Enjoy your mornings on the large screened porch, overlooking a serene pond, or take in the breathtaking views of the George Washington National Forest from the inviting front porch. Located near Elizabeth Furnace and Blue Hole, this home is a nature lover's dream, with a multitude of hiking trails, rock climbing spots, and the stunning vistas from Woodstock Tower nearby. Beyond the grazing pastures, there are trails perfect for horses or ATV riding. The property boasts a beautiful bank barn with post and beam construction, significant storage space, separate electrical service, horse stalls, a two-car garage, and a paddock area, ideal for equestrian enthusiasts. The barn, once part of the renowned Burners Sulphur Springs lodging resort of the late 1800s, comes with structural engineering plans to convert it into a charming short-term rental, making it a lucrative investment opportunity. History buffs will appreciate the signatures of past guests, still visible on the remaining horse-hair plastered walls in the barn. A new septic tank was installed one year ago for the main house, complete with a sewer line to the barn to create a second dwelling. A new roof was installed on the home in 2019. With its picturesque views and rich history, this property is a rare gem, offering a unique opportunity to own a piece of the past while enjoying modern amenities. Don’t miss the chance to make this extraordinary home your own.
Contact an agent
Home facts
- Year built:1971
- Listing ID #:VASH2011760
- Added:527 day(s) ago
- Updated:January 07, 2026 at 08:54 AM
Rooms and interior
- Bedrooms:3
- Total bathrooms:3
- Full bathrooms:3
- Living area:2,672 sq. ft.
Heating and cooling
- Cooling:Central A/C
- Heating:Baseboard - Electric, Electric, Heat Pump - Gas BackUp, Heat Pump(s), Natural Gas, Wood Burn Stove
Structure and exterior
- Roof:Shingle
- Year built:1971
- Building area:2,672 sq. ft.
- Lot area:5.5 Acres
Utilities
- Water:Well
- Sewer:On Site Septic
Finances and disclosures
- Price:$625,000
- Price per sq. ft.:$233.91
New listings near 1572 Seven Fountains Rd
- Coming Soon
 $599,000Coming Soon3 beds 2 baths
$599,000Coming Soon3 beds 2 baths4520 Saint Davids Church Rd, FORT VALLEY, VA 22652
MLS# VASH2013060Listed by: COLDWELL BANKER PREMIER  $414,900Active25.63 Acres
$414,900Active25.63 Acres0 Fort Valley Rd, FORT VALLEY, VA 22652
MLS# VASH2013036Listed by: NEXTHOME REALTY SELECT $425,000Active3 beds 2 baths1,528 sq. ft.
$425,000Active3 beds 2 baths1,528 sq. ft.799 Stephens Ln, FORT VALLEY, VA 22652
MLS# VASH2012886Listed by: WEICHERT REALTORS - BLUE RIBBON $485,000Active3 beds 3 baths2,282 sq. ft.
$485,000Active3 beds 3 baths2,282 sq. ft.509 Milford Ln, FORT VALLEY, VA 22652
MLS# VASH2012834Listed by: PRESLEE REAL ESTATE $429,900Active3 beds 3 baths1,815 sq. ft.
$429,900Active3 beds 3 baths1,815 sq. ft.2678 Boliver Rd, FORT VALLEY, VA 22652
MLS# VASH2012758Listed by: PRESLEE REAL ESTATE $97,000Active3.03 Acres
$97,000Active3.03 Acres0 Mount Sinai Pointe, FORT VALLEY, VA 22652
MLS# VASH2012760Listed by: MINT REALTY $350,000Active3 beds 3 baths1,782 sq. ft.
$350,000Active3 beds 3 baths1,782 sq. ft.100 Wolfs Ln, FORT VALLEY, VA 22652
MLS# VASH2012698Listed by: LARSON FINE PROPERTIES $350,000Active3 beds 3 baths1,782 sq. ft.
$350,000Active3 beds 3 baths1,782 sq. ft.100 Wolfs Ln, FORT VALLEY, VA 22652
MLS# VASH2012640Listed by: LARSON FINE PROPERTIES $299,999Pending4 beds 3 baths2,232 sq. ft.
$299,999Pending4 beds 3 baths2,232 sq. ft.93 Red Bud Ln, FORT VALLEY, VA 22652
MLS# VASH2011950Listed by: MINT REALTY $240,000Active20.03 Acres
$240,000Active20.03 AcresTbd Fort Valley Rd, FORT VALLEY, VA 22652
MLS# VASH2010766Listed by: PANGLE REAL ESTATE AND AUCTION CO, INC.
