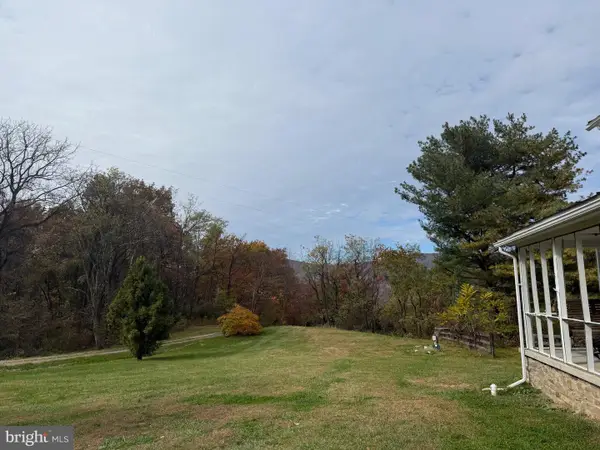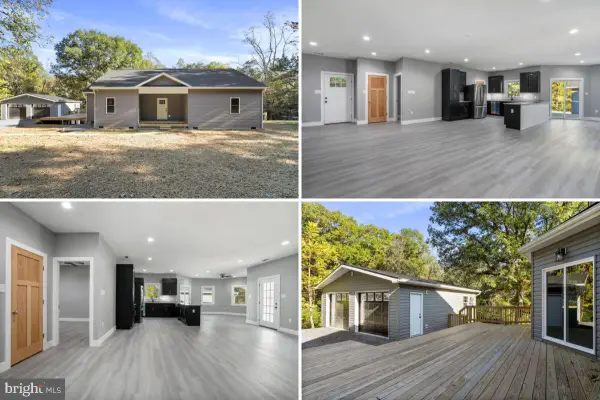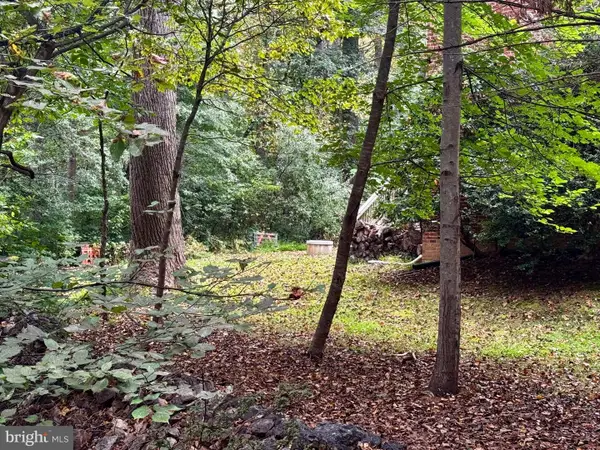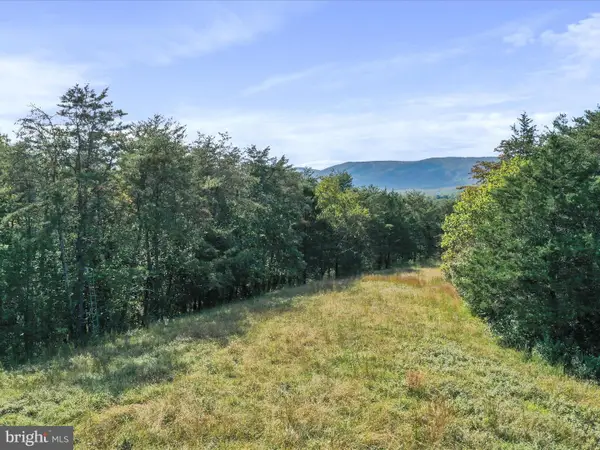25 Rinker Gate, Fort Valley, VA 22652
Local realty services provided by:ERA Martin Associates
25 Rinker Gate,Fort Valley, VA 22652
$375,000
- 4 Beds
- 2 Baths
- 2,040 sq. ft.
- Single family
- Active
Listed by: joanne smith-knauf
Office: valley realty associates
MLS#:VASH2012728
Source:BRIGHTMLS
Price summary
- Price:$375,000
- Price per sq. ft.:$183.82
About this home
Charming Brick Rancher with Scenic Views and Versatile Living Spaces.
Discover this lovely home, thoughtfully updated and expanded, set on a picturesque hill with easy access from Rinker Gate Road. Offering modern comforts, flexible living spaces, and multiple outbuildings, this property is ideal for hobbies, entertaining, or extra storage.
Inside, enjoy wood floors throughout the main level, a spacious open floor plan with kitchen island, and a large formal dining room with wrap-around windows—perfect for holidays and gatherings. The kitchen features stainless steel appliances, including a 5-burner gas range and refrigerator, while the main-floor laundry comes complete with washer and dryer. The primary suite addition (2014) offers tiled floors and a private retreat. Other highlights include a gas fireplace insert, ceiling fans throughout, and an extra-wide hallway from the garage to kitchen.
The lower level features a large walk-out basement with a second kitchen, ideal for canning, projects, and additional living space.
Recent updates include a new roof (2012) and a security system (2025) with motion sensors, door alerts, and exterior cameras. A cell phone booster ensures reliable service.
Outdoor living is a dream with covered front and back porches, a screened pavilion, open patio with spa conduit, and a fire pit with benches. For parking and storage, there’s a metal carport for a third vehicle, plus RV parking.
All of this is just 10 minutes from Edinburg Gap Spring, close to Woodstock Tower with its panoramic views of the 7 bends of the Shenandoah, and within a half-hour drive of Shenandoah National Park and Luray Caverns and only an hour and 20 minutes from Dulles Intl. Airport!
This one-of-a-kind property offers the perfect balance of comfort, functionality, and natural beauty—ready to welcome its next chapter.
Contact an agent
Home facts
- Year built:1962
- Listing ID #:VASH2012728
- Added:46 day(s) ago
- Updated:November 20, 2025 at 02:49 PM
Rooms and interior
- Bedrooms:4
- Total bathrooms:2
- Full bathrooms:2
- Living area:2,040 sq. ft.
Heating and cooling
- Cooling:Central A/C
- Heating:Forced Air, Heat Pump - Gas BackUp, Natural Gas
Structure and exterior
- Roof:Architectural Shingle
- Year built:1962
- Building area:2,040 sq. ft.
- Lot area:2.28 Acres
Schools
- High school:CENTRAL
- Middle school:PETER MUHLENBERG
- Elementary school:W.W. ROBINSON
Utilities
- Water:Well
- Sewer:On Site Septic
Finances and disclosures
- Price:$375,000
- Price per sq. ft.:$183.82
- Tax amount:$1,651 (2025)
New listings near 25 Rinker Gate
- New
 $419,900Active25.63 Acres
$419,900Active25.63 Acres0 Fort Valley Rd, FORT VALLEY, VA 22652
MLS# VASH2013036Listed by: NEXTHOME REALTY SELECT  $450,000Active3 beds 2 baths1,528 sq. ft.
$450,000Active3 beds 2 baths1,528 sq. ft.799 Stephens Ln, FORT VALLEY, VA 22652
MLS# VASH2012886Listed by: WEICHERT REALTORS - BLUE RIBBON $499,900Active3 beds 3 baths2,282 sq. ft.
$499,900Active3 beds 3 baths2,282 sq. ft.509 Milford Ln, FORT VALLEY, VA 22652
MLS# VASH2012834Listed by: PRESLEE REAL ESTATE $429,900Active3 beds 3 baths1,815 sq. ft.
$429,900Active3 beds 3 baths1,815 sq. ft.2678 Boliver Rd, FORT VALLEY, VA 22652
MLS# VASH2012758Listed by: PRESLEE REAL ESTATE $97,000Active3.03 Acres
$97,000Active3.03 Acres0 Mount Sinai Pointe, FORT VALLEY, VA 22652
MLS# VASH2012760Listed by: MINT REALTY $350,000Active3 beds 3 baths1,782 sq. ft.
$350,000Active3 beds 3 baths1,782 sq. ft.100 Wolfs Ln, FORT VALLEY, VA 22652
MLS# VASH2012698Listed by: LARSON FINE PROPERTIES $350,000Active3 beds 3 baths1,782 sq. ft.
$350,000Active3 beds 3 baths1,782 sq. ft.100 Wolfs Ln, FORT VALLEY, VA 22652
MLS# VASH2012640Listed by: LARSON FINE PROPERTIES $87,500Active7.29 Acres
$87,500Active7.29 Acres003 Mountain Slope Lane, FORT VALLEY, VA 22652
MLS# VASH2012660Listed by: SAGER REAL ESTATE $249,900Active16.55 Acres
$249,900Active16.55 Acres574 Mountain Slope Lane, FORT VALLEY, VA 22652
MLS# VASH2012658Listed by: SAGER REAL ESTATE
