3350 Oakshade Ct, Franklin Farm, VA 22033
Local realty services provided by:ERA Valley Realty
3350 Oakshade Ct,Fairfax, VA 22033
$629,000
- 4 Beds
- 4 Baths
- 1,943 sq. ft.
- Townhouse
- Active
Listed by: yooki yeo
Office: nbi realty llc.
MLS#:VAFX2279806
Source:BRIGHTMLS
Price summary
- Price:$629,000
- Price per sq. ft.:$323.73
- Monthly HOA dues:$103
About this home
Welcome to 3350 Oakshade Court! This rare end-unit town home offers four bedrooms, three and one-half bathrooms, and a walk-out basement, located in the sought-after Franklin Glen cul-de-sac. The three-level home features an inviting eat-in kitchen with light gray shaker-style gourmet cabinets, white quartz countertops, and soft-closing drawers and cabinets. The dining room fills with abundant natural sunlight. The kitchen includes stainless steel appliances. The spacious primary bedroom includes a walk-in closet. The lower level features a large recreation room, a fireplace, a full bathroom, a fourth bedroom, a storage room, and sliding doors leading out to the backyard. The property includes two assigned parking spaces. The homeowner’s association provides access to the community pool and playground. Conveniently located near Route 286 with easy access to major highways, nearby parks, and local amenities. This is a wonderful neighborhood with plenty of visitor parking.
Contact an agent
Home facts
- Year built:1985
- Listing ID #:VAFX2279806
- Added:96 day(s) ago
- Updated:February 25, 2026 at 02:44 PM
Rooms and interior
- Bedrooms:4
- Total bathrooms:4
- Full bathrooms:3
- Half bathrooms:1
- Living area:1,943 sq. ft.
Heating and cooling
- Cooling:Central A/C
- Heating:Electric, Heat Pump(s)
Structure and exterior
- Year built:1985
- Building area:1,943 sq. ft.
- Lot area:0.06 Acres
Schools
- High school:CHANTILLY
- Middle school:FRANKLIN
- Elementary school:LEES CORNER
Utilities
- Water:Public
- Sewer:Public Septic, Public Sewer
Finances and disclosures
- Price:$629,000
- Price per sq. ft.:$323.73
- Tax amount:$6,086 (2025)
New listings near 3350 Oakshade Ct
- New
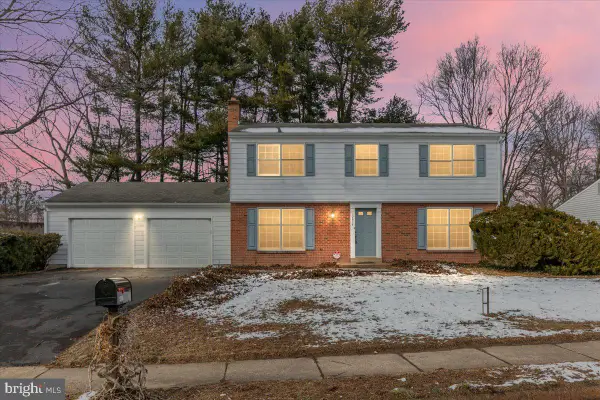 $700,000Active4 beds 3 baths1,800 sq. ft.
$700,000Active4 beds 3 baths1,800 sq. ft.12814 Pinecrest Rd, HERNDON, VA 20171
MLS# VAFX2292356Listed by: SAMSON PROPERTIES - New
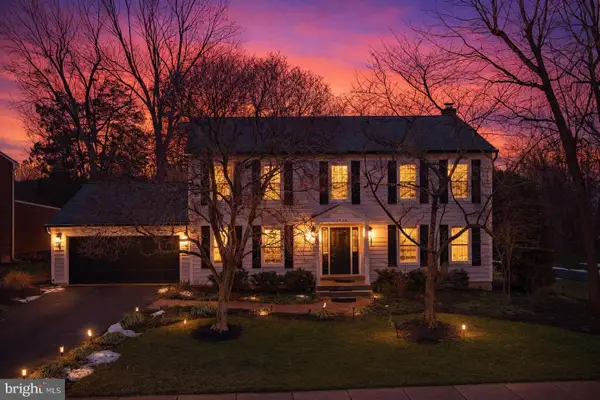 $1,400,000Active5 beds 4 baths3,388 sq. ft.
$1,400,000Active5 beds 4 baths3,388 sq. ft.3623 Great Laurel Ln, FAIRFAX, VA 22033
MLS# VAFX2288446Listed by: REDFIN CORPORATION - Coming Soon
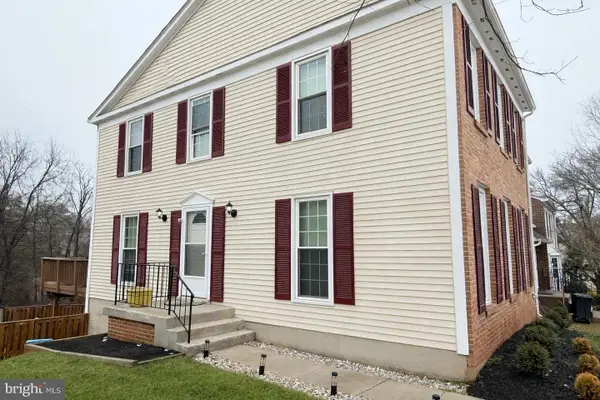 $745,000Coming Soon3 beds 4 baths
$745,000Coming Soon3 beds 4 baths3711 Foxfield Ln, FAIRFAX, VA 22033
MLS# VAFX2291600Listed by: CENTURY 21 REDWOOD REALTY  $2,375,000Active6 beds 6 baths7,354 sq. ft.
$2,375,000Active6 beds 6 baths7,354 sq. ft.12914 Percheron Ln, OAK HILL, VA 20171
MLS# VAFX2290176Listed by: CASEY MARGENAU FINE HOMES AND ESTATES LLC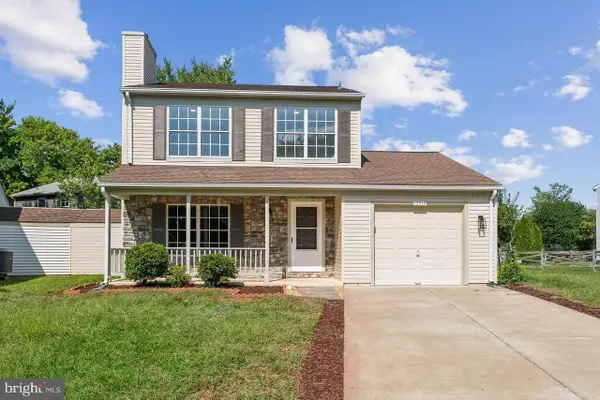 $725,000Active3 beds 3 baths1,419 sq. ft.
$725,000Active3 beds 3 baths1,419 sq. ft.13512 Apple Barrel Ct, HERNDON, VA 20171
MLS# VAFX2289558Listed by: KELLER WILLIAMS REALTY $829,900Pending4 beds 3 baths2,498 sq. ft.
$829,900Pending4 beds 3 baths2,498 sq. ft.2626 Armada St, HERNDON, VA 20171
MLS# VAFX2269944Listed by: COMPASS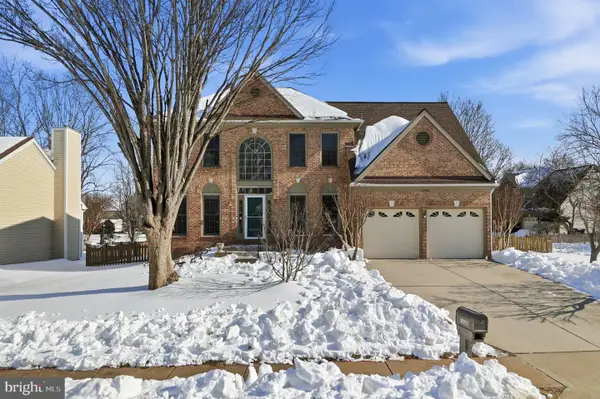 $969,000Pending4 beds 4 baths2,795 sq. ft.
$969,000Pending4 beds 4 baths2,795 sq. ft.13566 Cobra Dr, HERNDON, VA 20171
MLS# VAFX2275774Listed by: COMPASS $1,080,000Pending4 beds 4 baths3,678 sq. ft.
$1,080,000Pending4 beds 4 baths3,678 sq. ft.13139 Applegrove Ln, HERNDON, VA 20171
MLS# VAFX2285842Listed by: CENTURY 21 NEW MILLENNIUM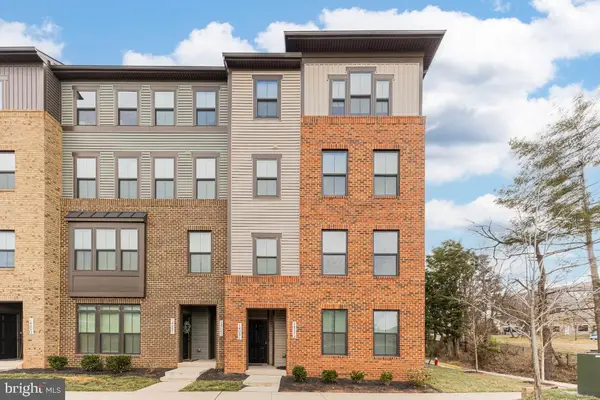 $584,999Pending3 beds 3 baths1,824 sq. ft.
$584,999Pending3 beds 3 baths1,824 sq. ft.14093 Sunrise Valley Dr, HERNDON, VA 20171
MLS# VAFX2283762Listed by: RE/MAX GALAXY $665,000Pending3 beds 3 baths1,435 sq. ft.
$665,000Pending3 beds 3 baths1,435 sq. ft.13505 Coates Ln, HERNDON, VA 20171
MLS# VAFX2280298Listed by: SAMSON PROPERTIES

