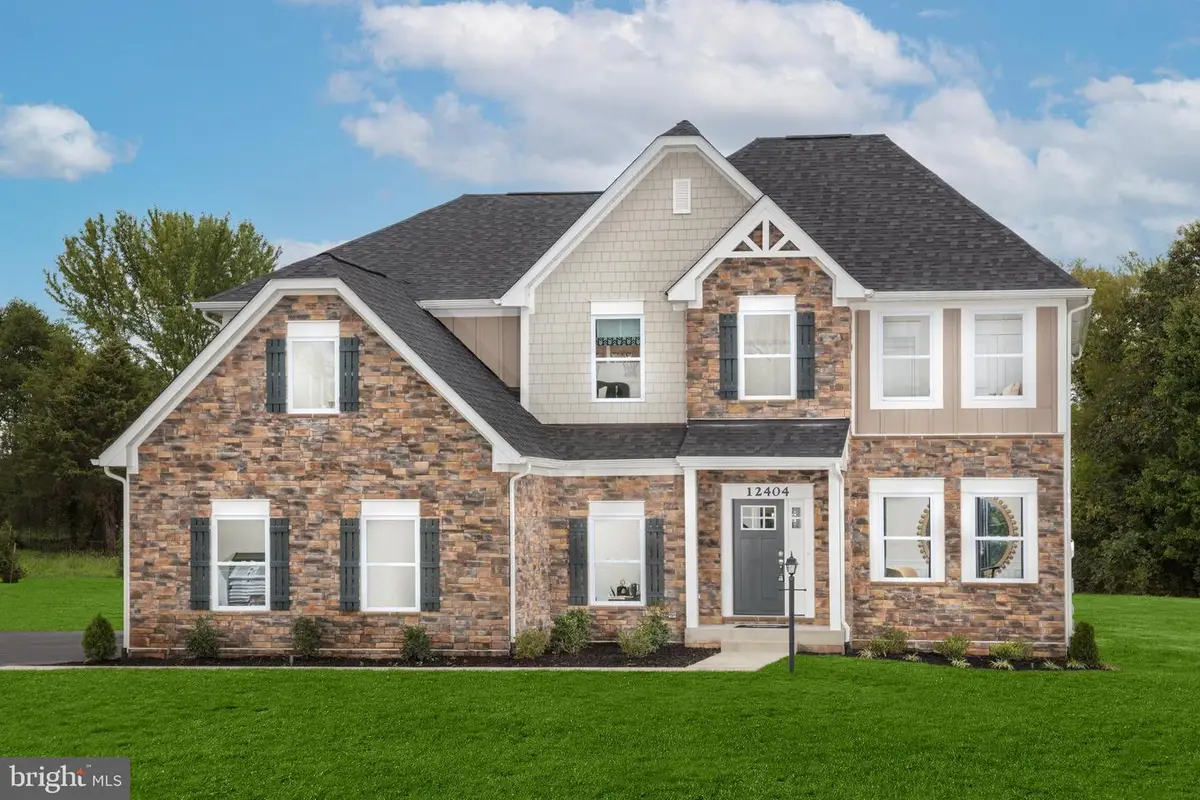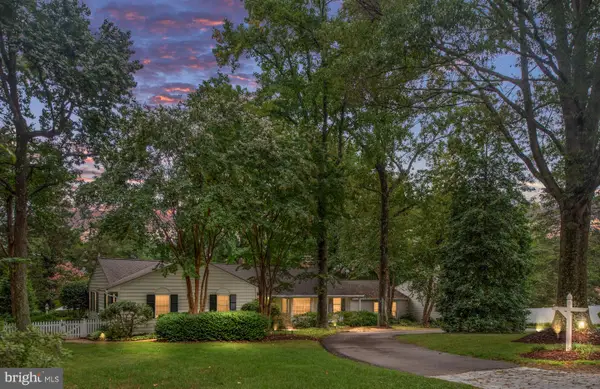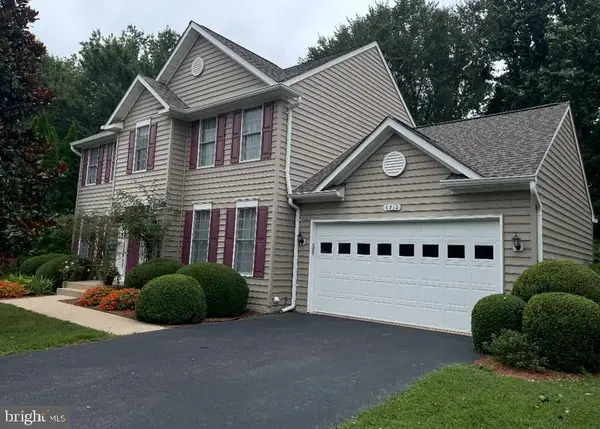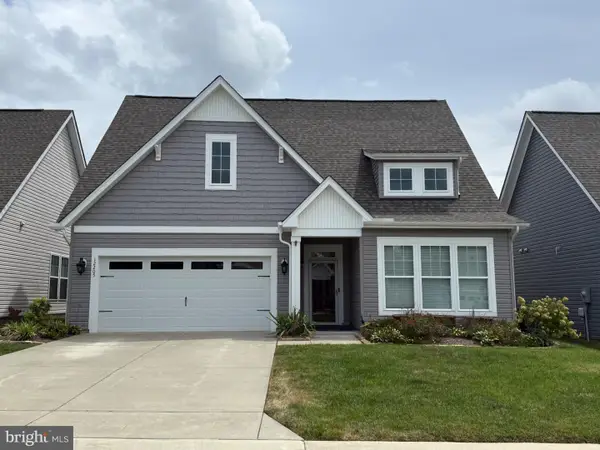0 Lillian Ct, FREDERICKSBURG, VA 22406
Local realty services provided by:ERA Byrne Realty



0 Lillian Ct,FREDERICKSBURG, VA 22406
$734,990
- 4 Beds
- 3 Baths
- 3,168 sq. ft.
- Single family
- Active
Listed by:richard w. bryan
Office:new home star virginia, llc.
MLS#:VAST2034676
Source:BRIGHTMLS
Price summary
- Price:$734,990
- Price per sq. ft.:$232
- Monthly HOA dues:$75
About this home
Introducing the Cleveland at Lillian Estates. Lillian Estates is Stafford County’s newest community offering 3+ acre wooded homesites in Stafford County, just minutes from I-95.
This expansive two-story Presidential home design features up to six bedrooms and six and a half bathrooms, with a total of up to 4,301 square feet of living space. Enjoy a spacious, open floor plan that includes a light-filled great room and an eat-in kitchen. You have the option to upgrade to a gourmet kitchen, or add a home office or a first-floor bedroom.
All the bedrooms are located on the second floor of the Cleveland, each with ample closet space. Additionally, there is an oversized laundry room conveniently situated for your use.
The finished rec room is included, providing extra living space as well as ample storage.
Photos shown are of a similar model.
Don’t miss the opportunity to build this exceptional model on one of the beautiful three-acre homesites
Contact an agent
Home facts
- Year built:2025
- Listing Id #:VAST2034676
- Added:255 day(s) ago
- Updated:August 19, 2025 at 01:46 PM
Rooms and interior
- Bedrooms:4
- Total bathrooms:3
- Full bathrooms:2
- Half bathrooms:1
- Living area:3,168 sq. ft.
Heating and cooling
- Cooling:Central A/C, Programmable Thermostat
- Heating:Central, Programmable Thermostat, Propane - Leased
Structure and exterior
- Roof:Architectural Shingle
- Year built:2025
- Building area:3,168 sq. ft.
- Lot area:3 Acres
Schools
- High school:MOUNTAIN VIEW
- Middle school:T. BENTON GAYLE
- Elementary school:HARTWOOD
Utilities
- Water:Private, Well
- Sewer:Private Sewer
Finances and disclosures
- Price:$734,990
- Price per sq. ft.:$232
New listings near 0 Lillian Ct
- Coming Soon
 $1,050,000Coming Soon3 beds 4 baths
$1,050,000Coming Soon3 beds 4 baths17 Nelson St, FREDERICKSBURG, VA 22405
MLS# VAST2041934Listed by: BERKSHIRE HATHAWAY HOMESERVICES PENFED REALTY - Coming Soon
 $530,000Coming Soon4 beds 4 baths
$530,000Coming Soon4 beds 4 baths10403 Norfolk Way, FREDERICKSBURG, VA 22408
MLS# VASP2034878Listed by: SAMSON PROPERTIES - Coming Soon
 $599,000Coming Soon5 beds 4 baths
$599,000Coming Soon5 beds 4 baths6712 Castleton Dr, FREDERICKSBURG, VA 22407
MLS# VASP2035498Listed by: SAMSON PROPERTIES - Coming Soon
 $400,000Coming Soon3 beds 2 baths
$400,000Coming Soon3 beds 2 baths3004 Lee Drive Extended, FREDERICKSBURG, VA 22408
MLS# VASP2035650Listed by: COLDWELL BANKER ELITE - Coming Soon
 $599,900Coming Soon3 beds 2 baths
$599,900Coming Soon3 beds 2 baths12205 Glen Oaks Dr, FREDERICKSBURG, VA 22407
MLS# VASP2035646Listed by: CENTURY 21 NEW MILLENNIUM - New
 $492,710Active4 beds 4 baths2,800 sq. ft.
$492,710Active4 beds 4 baths2,800 sq. ft.10634 Afton Grove Ct, Fredericksburg, VA 22408
MLS# VASP2035626Listed by: COLDWELL BANKER ELITE - New
 $490,860Active4 beds 4 baths2,800 sq. ft.
$490,860Active4 beds 4 baths2,800 sq. ft.10630 Afton Grove Ct, Fredericksburg, VA 22408
MLS# VASP2035628Listed by: COLDWELL BANKER ELITE - New
 $488,400Active4 beds 4 baths2,800 sq. ft.
$488,400Active4 beds 4 baths2,800 sq. ft.10632 Afton Grove Ct, Fredericksburg, VA 22408
MLS# VASP2035630Listed by: COLDWELL BANKER ELITE - New
 $490,860Active4 beds 4 baths2,800 sq. ft.
$490,860Active4 beds 4 baths2,800 sq. ft.10630 Afton Grove Ct, FREDERICKSBURG, VA 22408
MLS# VASP2035628Listed by: COLDWELL BANKER ELITE - Open Sat, 12 to 4pmNew
 $488,400Active4 beds 4 baths2,800 sq. ft.
$488,400Active4 beds 4 baths2,800 sq. ft.10632 Afton Grove Ct, FREDERICKSBURG, VA 22408
MLS# VASP2035630Listed by: COLDWELL BANKER ELITE

