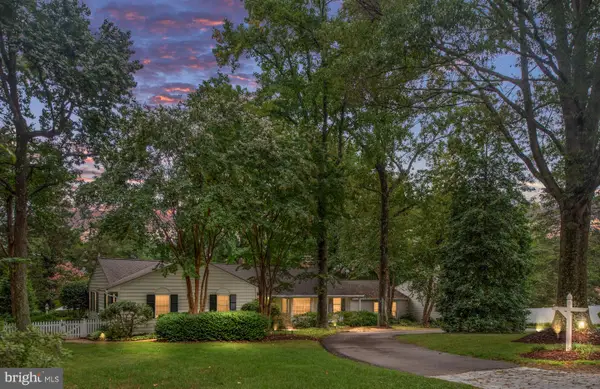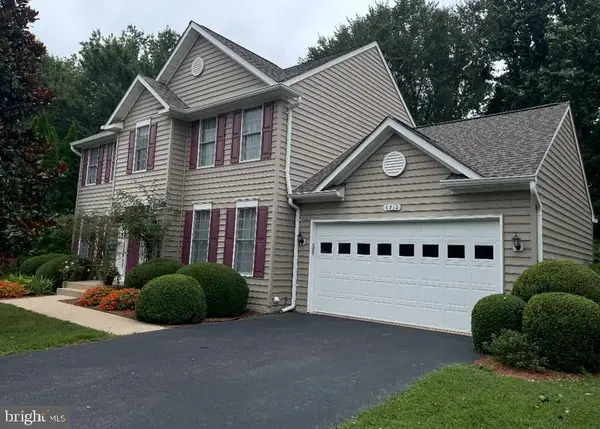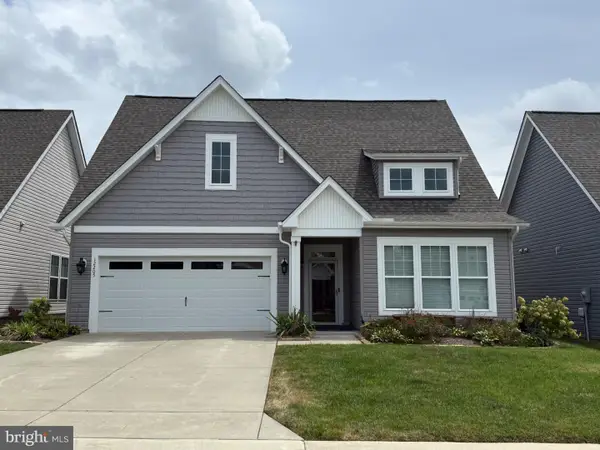02 Broad Lake Dr, FREDERICKSBURG, VA 22406
Local realty services provided by:O'BRIEN REALTY ERA POWERED



02 Broad Lake Dr,FREDERICKSBURG, VA 22406
$691,990
- 4 Beds
- 4 Baths
- 3,205 sq. ft.
- Single family
- Active
Listed by:sylvia s cowles
Office:sylvia scott cowles
MLS#:VAST2033360
Source:BRIGHTMLS
Price summary
- Price:$691,990
- Price per sq. ft.:$215.91
- Monthly HOA dues:$231
About this home
NEW LOTS JUST RELEASED!!!! - FABULOUS NEW FLOORPLAN -- The MALMO features an open floorplan with a main floor Primary bedroom and full bath suite with seated shower and double vanity; plus a sizeable great room, dining area off the kitchen, a formal dining room, home office and an option to add a large covered porch. Upper level features 3 additional bedrooms -- each with walk-in closet; Bedroom #4 has en suite bath; plus a Loft with overlook Choose the optional finished lower level for even more space with rec room and den/bedroom with full bath.
Rocky Run Village is a beautiful community of new homes in Fredericksburg, Virginia offering 104 single family homes for sale within Stafford County. Conveniently located off route 17, easy access to a wealth of shopping and dining options. Enjoy being less than 5 miles from I-95, major commute route, and 6 miles from the VRE. Each home is offered in one of our new interior design Looks: Loft, Farmhouse, Classic or Elements for on-trend style in your new home. PHOTOS/RENDERINGS REPRESENTATIVE ONLY - MAY SHOW OPTIONS, UPGRADES OR DECORATOR ENHANCEMENTS.
Contact an agent
Home facts
- Year built:2024
- Listing Id #:VAST2033360
- Added:317 day(s) ago
- Updated:August 19, 2025 at 01:47 PM
Rooms and interior
- Bedrooms:4
- Total bathrooms:4
- Full bathrooms:3
- Half bathrooms:1
- Living area:3,205 sq. ft.
Heating and cooling
- Cooling:Central A/C, Fresh Air Recovery System, Programmable Thermostat
- Heating:90% Forced Air, Energy Star Heating System, Natural Gas, Programmable Thermostat
Structure and exterior
- Roof:Architectural Shingle, Asphalt
- Year built:2024
- Building area:3,205 sq. ft.
- Lot area:0.2 Acres
Utilities
- Water:Public
- Sewer:Public Sewer
Finances and disclosures
- Price:$691,990
- Price per sq. ft.:$215.91
New listings near 02 Broad Lake Dr
- Coming Soon
 $1,050,000Coming Soon3 beds 4 baths
$1,050,000Coming Soon3 beds 4 baths17 Nelson St, FREDERICKSBURG, VA 22405
MLS# VAST2041934Listed by: BERKSHIRE HATHAWAY HOMESERVICES PENFED REALTY - Coming Soon
 $530,000Coming Soon4 beds 4 baths
$530,000Coming Soon4 beds 4 baths10403 Norfolk Way, FREDERICKSBURG, VA 22408
MLS# VASP2034878Listed by: SAMSON PROPERTIES - Coming Soon
 $599,000Coming Soon5 beds 4 baths
$599,000Coming Soon5 beds 4 baths6712 Castleton Dr, FREDERICKSBURG, VA 22407
MLS# VASP2035498Listed by: SAMSON PROPERTIES - Coming Soon
 $400,000Coming Soon3 beds 2 baths
$400,000Coming Soon3 beds 2 baths3004 Lee Drive Extended, FREDERICKSBURG, VA 22408
MLS# VASP2035650Listed by: COLDWELL BANKER ELITE - Coming Soon
 $599,900Coming Soon3 beds 2 baths
$599,900Coming Soon3 beds 2 baths12205 Glen Oaks Dr, FREDERICKSBURG, VA 22407
MLS# VASP2035646Listed by: CENTURY 21 NEW MILLENNIUM - New
 $492,710Active4 beds 4 baths2,800 sq. ft.
$492,710Active4 beds 4 baths2,800 sq. ft.10634 Afton Grove Ct, Fredericksburg, VA 22408
MLS# VASP2035626Listed by: COLDWELL BANKER ELITE - New
 $490,860Active4 beds 4 baths2,800 sq. ft.
$490,860Active4 beds 4 baths2,800 sq. ft.10630 Afton Grove Ct, Fredericksburg, VA 22408
MLS# VASP2035628Listed by: COLDWELL BANKER ELITE - New
 $488,400Active4 beds 4 baths2,800 sq. ft.
$488,400Active4 beds 4 baths2,800 sq. ft.10632 Afton Grove Ct, Fredericksburg, VA 22408
MLS# VASP2035630Listed by: COLDWELL BANKER ELITE - New
 $490,860Active4 beds 4 baths2,800 sq. ft.
$490,860Active4 beds 4 baths2,800 sq. ft.10630 Afton Grove Ct, FREDERICKSBURG, VA 22408
MLS# VASP2035628Listed by: COLDWELL BANKER ELITE - Open Sat, 12 to 4pmNew
 $488,400Active4 beds 4 baths2,800 sq. ft.
$488,400Active4 beds 4 baths2,800 sq. ft.10632 Afton Grove Ct, FREDERICKSBURG, VA 22408
MLS# VASP2035630Listed by: COLDWELL BANKER ELITE

