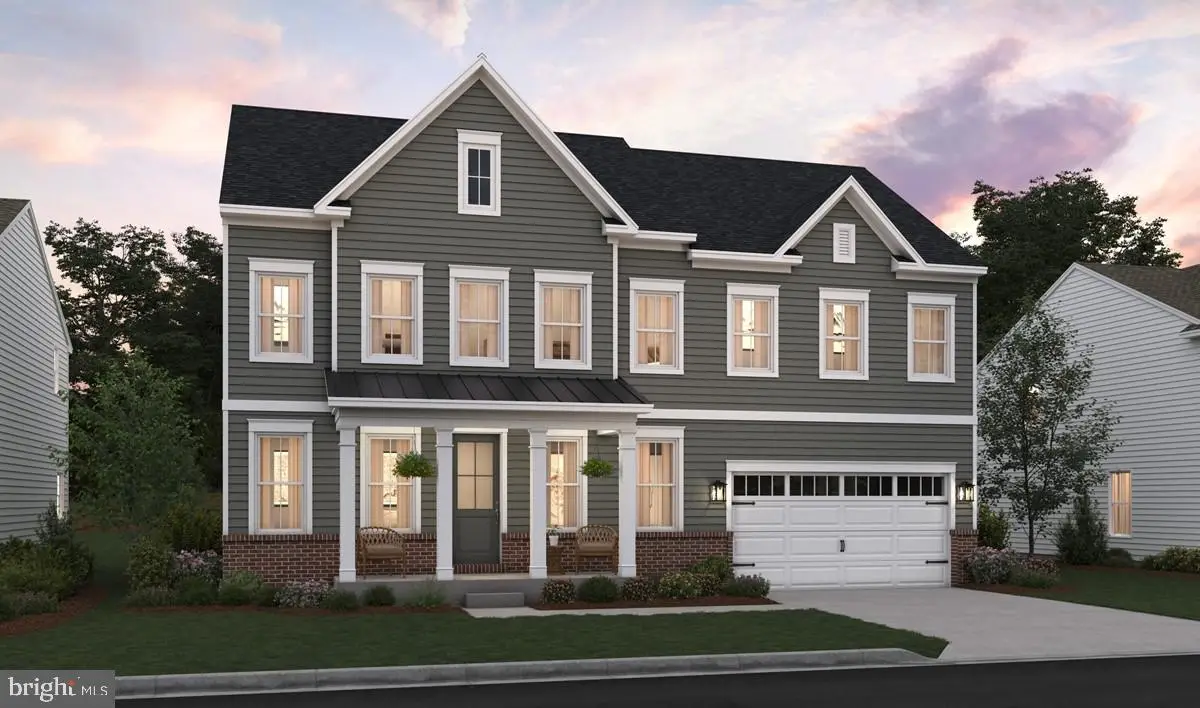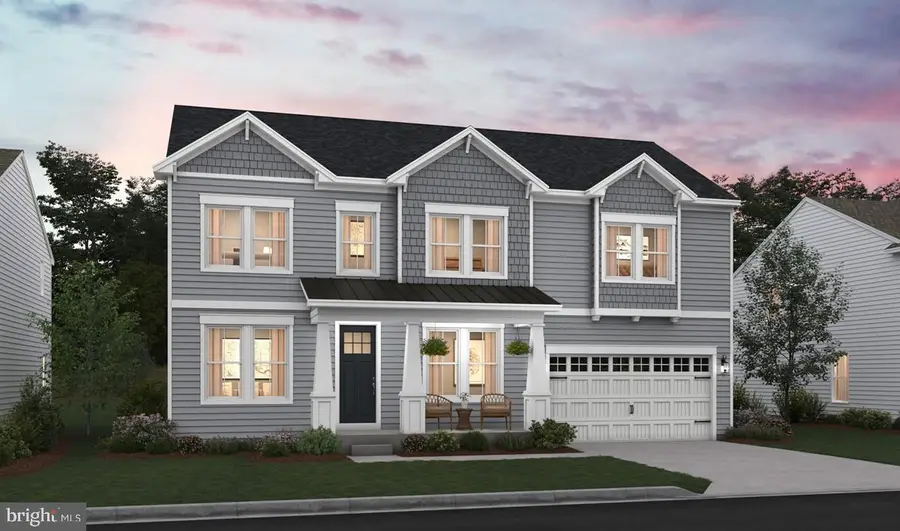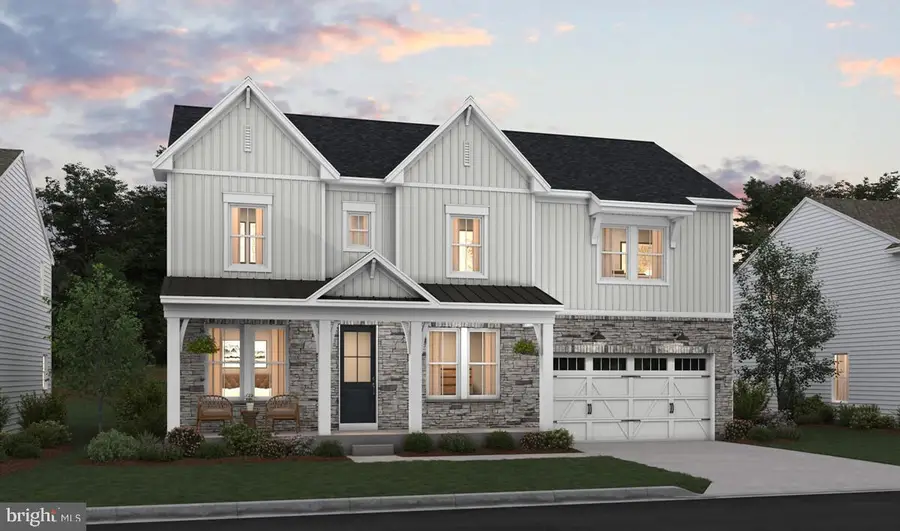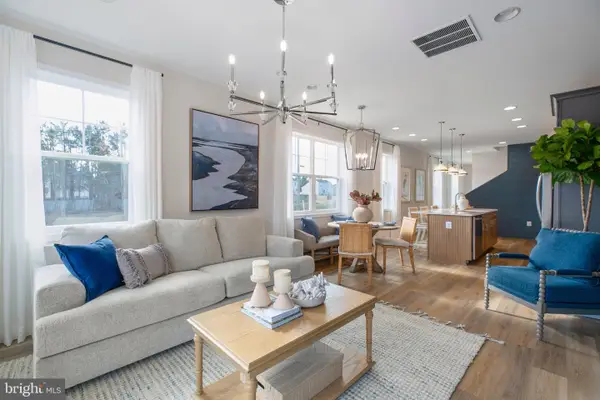05 Broad Lake Dr, FREDERICKSBURG, VA 22406
Local realty services provided by:ERA Central Realty Group



05 Broad Lake Dr,FREDERICKSBURG, VA 22406
$731,990
- 5 Beds
- 3 Baths
- 3,596 sq. ft.
- Single family
- Active
Listed by:sylvia s cowles
Office:sylvia scott cowles
MLS#:VAST2033376
Source:BRIGHTMLS
Price summary
- Price:$731,990
- Price per sq. ft.:$203.56
- Monthly HOA dues:$231
About this home
NEW LOTS JUST RELEASED!!!! - FABULOUS NEW FLOORPLAN -- SAMPLE LISTING AT BASE PRICE -- The OOSTENDE features an open floorplan with a large kitchen and large walk-in pantry off the mud room, a very large great room/dining room combination, a separate home office, formal dining room and HovHub flex space plus a hobby/activity room perfect for hobbies , games or kid's playroom. Upper level features Large Primary bedroom with huge walk-in closet and well appointed full bath with seated shower and double vanity; plus 3 additional bedrooms, Loft with overlook to stairwell, and upper level laundry. Choose the optional finished lower level for even more space with rec room and den/bedroom with full bath. OR, add the optional covered porch for wonderful outdoor living area. Make this home your own!
Rocky Run Village is a beautiful community of new homes in Fredericksburg, Virginia offering 104 single family homes for sale within Stafford County. Conveniently located off route 17, easy access to a wealth of shopping and dining options. Enjoy being less than 5 miles from I-95, major commute route, and 6 miles from the VRE. Each home is offered in one of our new interior design Looks: Loft, Farmhouse, Classic or Elements for on-trend style in your new home. Prices and terms subject to change***location premiums may apply. PHOTOS/RENDERINGS REPRESENTATIVE ONLY - MAY SHOW OPTIONS, UPGRADES OR DECORATOR ENHANCEMENTS.
Contact an agent
Home facts
- Year built:2024
- Listing Id #:VAST2033376
- Added:316 day(s) ago
- Updated:August 18, 2025 at 02:48 PM
Rooms and interior
- Bedrooms:5
- Total bathrooms:3
- Full bathrooms:3
- Living area:3,596 sq. ft.
Heating and cooling
- Cooling:Central A/C, Fresh Air Recovery System, Programmable Thermostat
- Heating:90% Forced Air, Energy Star Heating System, Natural Gas, Programmable Thermostat
Structure and exterior
- Roof:Architectural Shingle, Asphalt
- Year built:2024
- Building area:3,596 sq. ft.
- Lot area:0.2 Acres
Utilities
- Water:Public
- Sewer:Public Sewer
Finances and disclosures
- Price:$731,990
- Price per sq. ft.:$203.56
New listings near 05 Broad Lake Dr
- New
 $492,710Active4 beds 4 baths2,800 sq. ft.
$492,710Active4 beds 4 baths2,800 sq. ft.10634 Afton Grove Ct, Fredericksburg, VA 22408
MLS# VASP2035626Listed by: COLDWELL BANKER ELITE - New
 $490,860Active4 beds 4 baths2,800 sq. ft.
$490,860Active4 beds 4 baths2,800 sq. ft.10630 Afton Grove Ct, Fredericksburg, VA 22408
MLS# VASP2035628Listed by: COLDWELL BANKER ELITE - New
 $488,400Active4 beds 4 baths2,800 sq. ft.
$488,400Active4 beds 4 baths2,800 sq. ft.10632 Afton Grove Ct, Fredericksburg, VA 22408
MLS# VASP2035630Listed by: COLDWELL BANKER ELITE - Open Mon, 12 to 4pmNew
 $490,860Active4 beds 4 baths2,800 sq. ft.
$490,860Active4 beds 4 baths2,800 sq. ft.10630 Afton Grove Ct, FREDERICKSBURG, VA 22408
MLS# VASP2035628Listed by: COLDWELL BANKER ELITE - Open Sat, 12 to 4pmNew
 $488,400Active4 beds 4 baths2,800 sq. ft.
$488,400Active4 beds 4 baths2,800 sq. ft.10632 Afton Grove Ct, FREDERICKSBURG, VA 22408
MLS# VASP2035630Listed by: COLDWELL BANKER ELITE - New
 $521,700Active4 beds 4 baths2,800 sq. ft.
$521,700Active4 beds 4 baths2,800 sq. ft.10636 Afton Grove Ct, Fredericksburg, VA 22408
MLS# VASP2035622Listed by: COLDWELL BANKER ELITE - Open Sat, 12 to 4pmNew
 $521,700Active4 beds 4 baths2,800 sq. ft.
$521,700Active4 beds 4 baths2,800 sq. ft.10636 Afton Grove Ct, FREDERICKSBURG, VA 22408
MLS# VASP2035622Listed by: COLDWELL BANKER ELITE - Open Mon, 12 to 4pmNew
 $492,710Active4 beds 4 baths2,800 sq. ft.
$492,710Active4 beds 4 baths2,800 sq. ft.10634 Afton Grove Ct, FREDERICKSBURG, VA 22408
MLS# VASP2035626Listed by: COLDWELL BANKER ELITE - Coming Soon
 $515,000Coming Soon4 beds 3 baths
$515,000Coming Soon4 beds 3 baths8 Pierre Emmanuel Ct, FREDERICKSBURG, VA 22406
MLS# VAST2041968Listed by: REALTY ONE GROUP KEY PROPERTIES - New
 $384,900Active2 beds 2 baths1,827 sq. ft.
$384,900Active2 beds 2 baths1,827 sq. ft.12202 Meadow Branch, Fredericksburg, VA 22407
MLS# VASP2035584Listed by: LANDO MASSEY REAL ESTATE

