1 Granville Dr, Fredericksburg, VA 22405
Local realty services provided by:ERA OakCrest Realty, Inc.
Listed by: carolyn young, jeffrey martin
Office: samson properties
MLS#:VAST2043274
Source:BRIGHTMLS
Price summary
- Price:$750,000
- Price per sq. ft.:$164.47
- Monthly HOA dues:$62
About this home
VA assumable loan through Mr. Cooper at 2.875% interest; buyer must qualify with lender and assumption is subject to lender approval. Loan balance of approximately $585,000. Monthly payment around $3,600. Buyer would cover the difference between the assumable balance and the purchase price.
Welcome to 1 Granville Drive, a spacious four-bedroom, three-and-a-half-bath home set on 1.5 acres in the sought-after Granville Estates community of Fredericksburg. Offering over 4,400 finished square feet across three levels, the home blends modern comfort, elegant design, and the serenity of a private setting. Numerous premium builder upgrades enhance the home inside and out, ensuring both style and functionality.
This stunning Saint Lawrence model in Granville Estates features nearly $80K in builder upgrades, including Elevation C façade, a 10×16 rear deck, designer “St George” interior package, painted pewter cabinetry with contrasting island, hardwood flooring throughout main areas, a Roman shower in the owner’s suite, finished walk-out basement with full bath, oak stairs with metal balusters, smart home features (LED lighting, Wi-Fi thermostat and garage opener), and more — all on a side-entry garage lot with Craftsman-style details.
The main level features an open floorplan filled with natural light and upgraded hardwood flooring throughout. The gourmet kitchen showcases quartz countertops, a huge center island with breakfast bar, upgraded tile backsplash, stainless steel appliances, and a large walk-in pantry. The kitchen, dining, and family room flow seamlessly together, creating an inviting space ideal for gatherings both large and small. A large rear deck extends the living area outdoors, perfect for entertaining or enjoying the peaceful surroundings. Just off the foyer, a dedicated home office provides the perfect spot for work or study.
Upstairs, the primary suite serves as a retreat with a generous walk-in closet and a spa-inspired bath featuring an upgraded Roman shower and designer tile. Three additional bedrooms share a full hall bath, also appointed with upgraded tile, while a spacious bonus room offers flexibility for play, hobbies, or media. A convenient upstairs laundry completes the level.
The finished lower level expands the living area with a large recreation room, a full bath, and ample space for hobbies or relaxation.
Outdoor living is equally appealing, with a spacious lot offering endless possibilities for gardening, play, or future enhancements. A side-load two-car garage and generous driveway parking ensure convenience, while the home’s thoughtful design allows for both functionality and style throughout.
Granville Estates provides a peaceful neighborhood setting without sacrificing access to modern amenities. Commuters will appreciate proximity to Routes 218, 301, and I-95, as well as nearby VRE stations for travel into Northern Virginia and Washington, D.C. Local conveniences include shopping, dining, and schools just minutes away, while Fredericksburg’s historic downtown offers boutique shops, restaurants, and cultural attractions. Outdoor enthusiasts will enjoy nearby parks, the Rappahannock River, and trails that showcase the area’s natural beauty.
This beautiful home combines the best of modern construction with a prime location, offering space, comfort, and convenience in one of Fredericksburg’s most desirable communities.
Contact an agent
Home facts
- Year built:2021
- Listing ID #:VAST2043274
- Added:132 day(s) ago
- Updated:February 12, 2026 at 08:31 AM
Rooms and interior
- Bedrooms:5
- Total bathrooms:4
- Full bathrooms:3
- Half bathrooms:1
- Living area:4,560 sq. ft.
Heating and cooling
- Cooling:Ceiling Fan(s), Central A/C, Programmable Thermostat
- Heating:Central, Forced Air, Propane - Leased
Structure and exterior
- Roof:Shingle
- Year built:2021
- Building area:4,560 sq. ft.
- Lot area:1.5 Acres
Schools
- High school:BROOKE POINT
Utilities
- Water:Well-Shared
- Sewer:Septic Exists
Finances and disclosures
- Price:$750,000
- Price per sq. ft.:$164.47
- Tax amount:$6,210 (2025)
New listings near 1 Granville Dr
- New
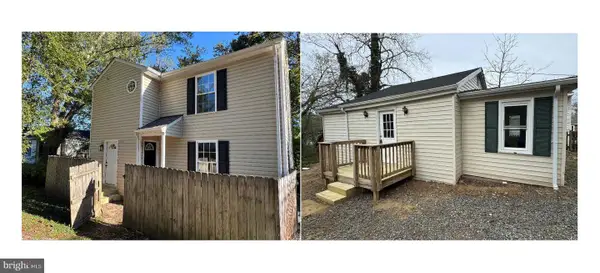 $629,000Active6 beds 3 baths1,928 sq. ft.
$629,000Active6 beds 3 baths1,928 sq. ft.241 & 243 Cambridge St, FREDERICKSBURG, VA 22405
MLS# VAST2045936Listed by: ASCENDANCY REALTY LLC - Coming Soon
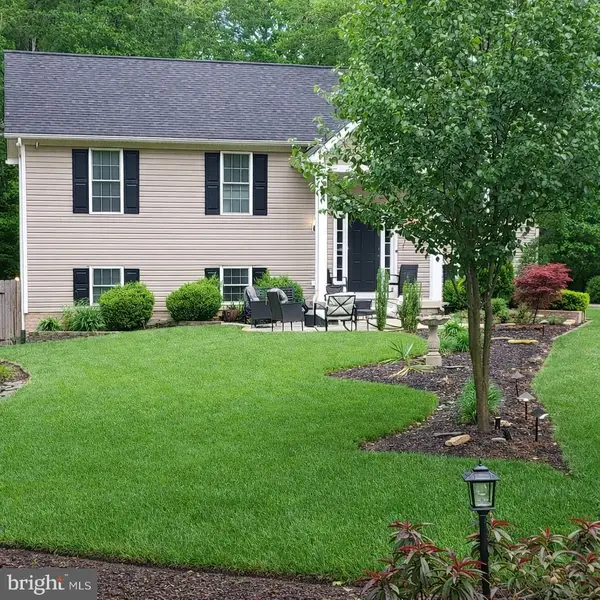 $389,900Coming Soon3 beds 2 baths
$389,900Coming Soon3 beds 2 baths402 Butternut Dr, FREDERICKSBURG, VA 22408
MLS# VASP2039120Listed by: CENTURY 21 NEW MILLENNIUM - New
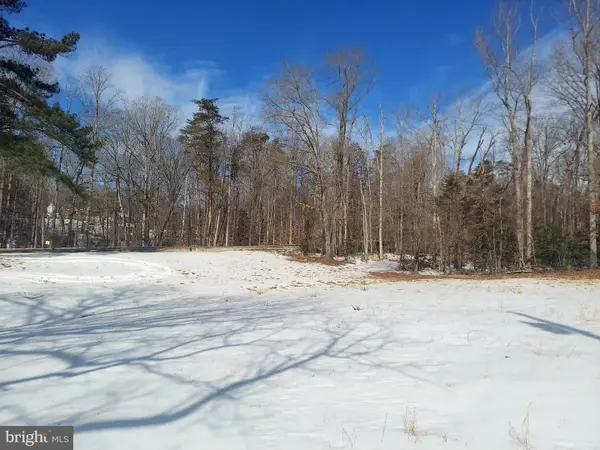 $199,000Active3.18 Acres
$199,000Active3.18 Acres684 Mountain View Rd, FREDERICKSBURG, VA 22406
MLS# VAST2045916Listed by: PEABODY REAL ESTATE LLC - Coming Soon
 $549,900Coming Soon4 beds 4 baths
$549,900Coming Soon4 beds 4 baths12018 Teeside Dr, FREDERICKSBURG, VA 22407
MLS# VASP2039176Listed by: CENTURY 21 NEW MILLENNIUM - New
 $199,000Active3.69 Acres
$199,000Active3.69 Acres694 Mountain View Rd, FREDERICKSBURG, VA 22406
MLS# VAST2045862Listed by: PEABODY REAL ESTATE LLC - New
 $380,000Active3 beds 2 baths1,532 sq. ft.
$380,000Active3 beds 2 baths1,532 sq. ft.3212 Waverly Dr, FREDERICKSBURG, VA 22407
MLS# VASP2039156Listed by: CORNERSTONE ELITE PROPERTIES, LLC. - New
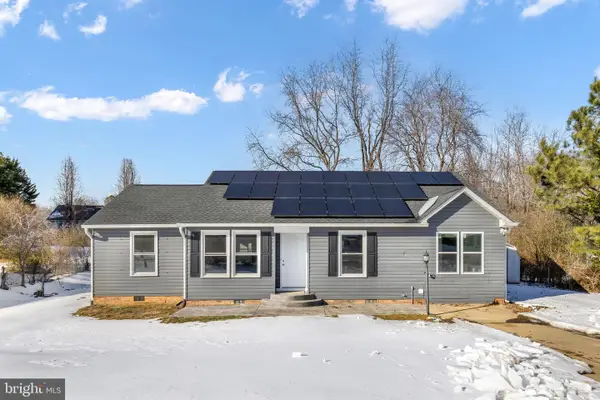 $410,000Active3 beds 2 baths1,254 sq. ft.
$410,000Active3 beds 2 baths1,254 sq. ft.5303 Briarbend Ct, FREDERICKSBURG, VA 22407
MLS# VASP2039008Listed by: CENTURY 21 REDWOOD REALTY 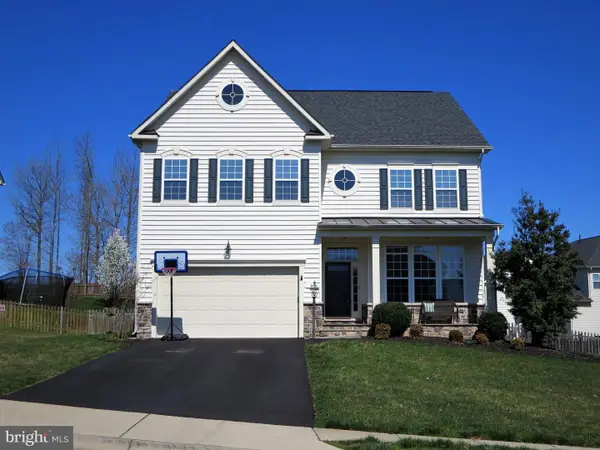 $598,777Pending5 beds 4 baths3,740 sq. ft.
$598,777Pending5 beds 4 baths3,740 sq. ft.4 Charter Gate Dr, FREDERICKSBURG, VA 22406
MLS# VAST2045884Listed by: HOME DREAM REALTY- New
 $525,000Active5 beds 4 baths2,860 sq. ft.
$525,000Active5 beds 4 baths2,860 sq. ft.105 Chinaberry Dr, FREDERICKSBURG, VA 22407
MLS# VASP2039154Listed by: ROCKWISE REALTY LLC - Coming Soon
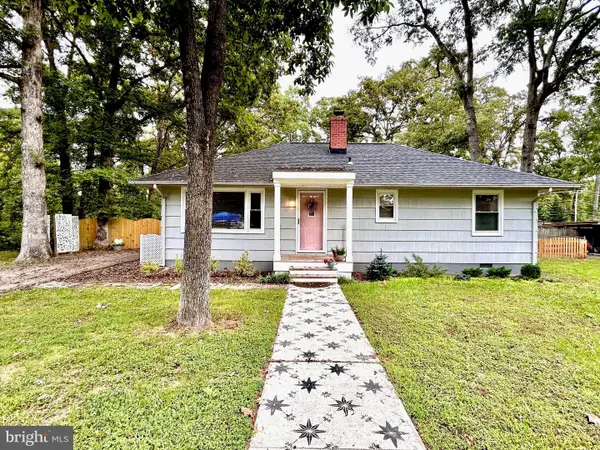 $349,999Coming Soon3 beds 1 baths
$349,999Coming Soon3 beds 1 baths10 Blair Rd, FREDERICKSBURG, VA 22405
MLS# VAST2045168Listed by: CENTURY 21 NEW MILLENNIUM

