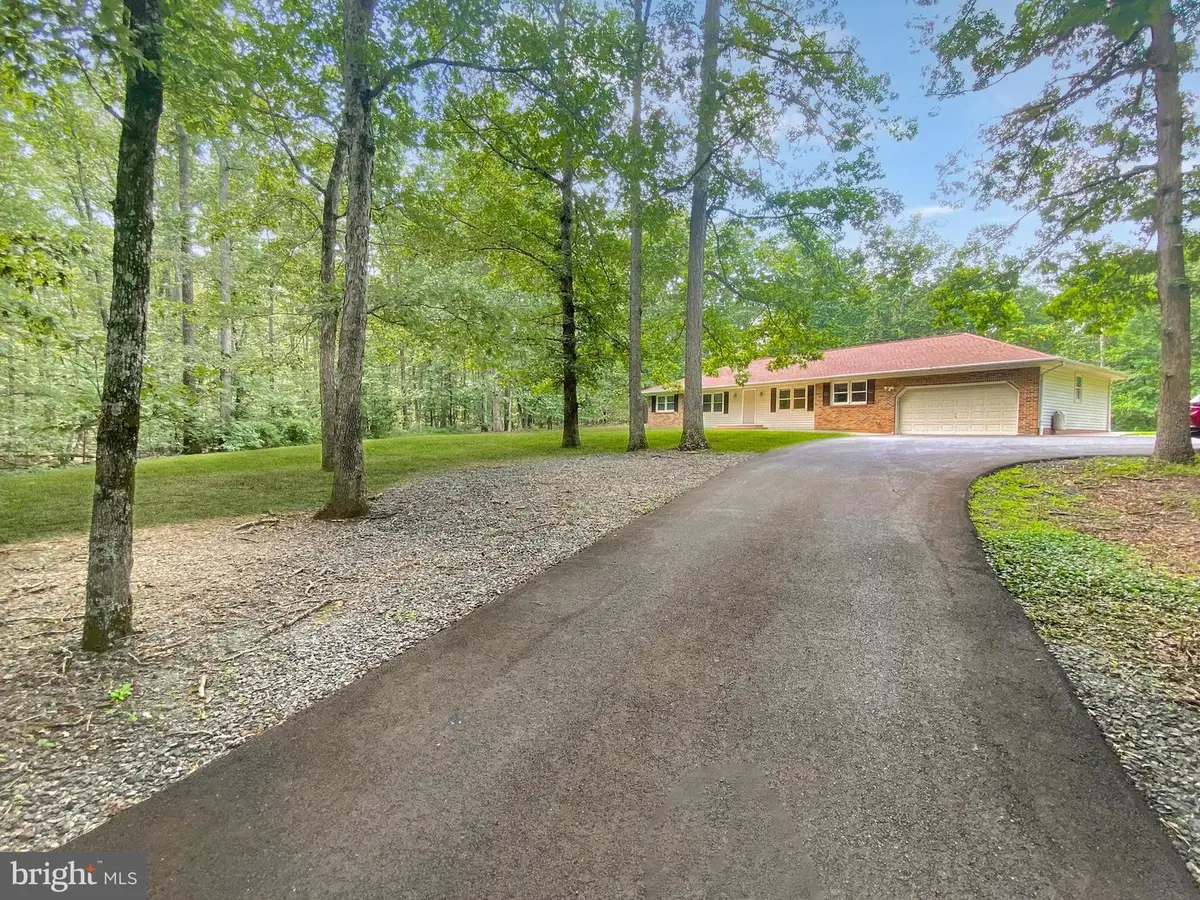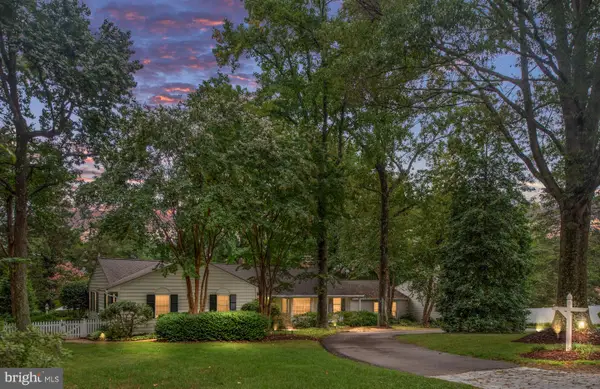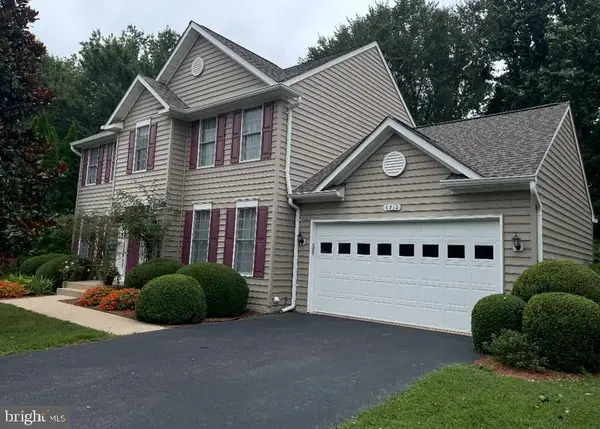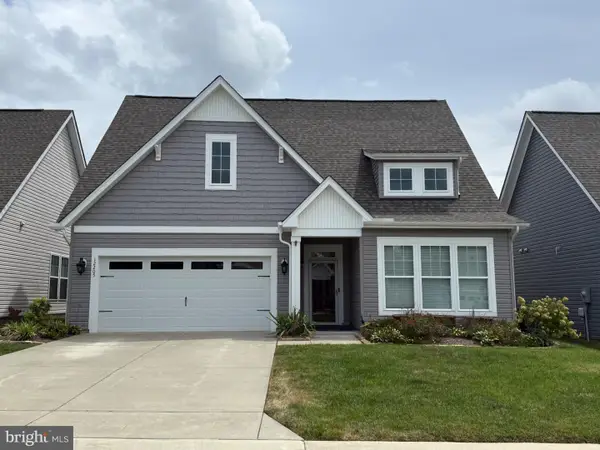10 Cardinal Drive, FREDERICKSBURG, VA 22406
Local realty services provided by:ERA Reed Realty, Inc.



10 Cardinal Drive,FREDERICKSBURG, VA 22406
$499,900
- 3 Beds
- 2 Baths
- 1,676 sq. ft.
- Single family
- Pending
Listed by:spencer r marker
Office:re/max gateway, llc.
MLS#:VAST2041094
Source:BRIGHTMLS
Price summary
- Price:$499,900
- Price per sq. ft.:$298.27
About this home
Welcome to this BEAUTIFULLY UPDATED, ONE LEVEL RAMBLER, nestled on 4.53 ACRES surrounded by mature trees for true privacy and seclusion. Inside, you’re greeted by a spacious great room that runs the full depth of the home, perfect for both relaxing and entertaining. It features a gorgeous stone fireplace, adding warmth and character to the space. Step right out onto the expansive, rear patio, an ideal spot to enjoy the peaceful surroundings and large open yard. Off the great room, you’ll find a separate dining room. The open, remodeled kitchen features recessed lighting, quartz counters, stainless steel appliances including the refrigerator, microwave, dishwasher, wall oven, gas cooktop, and trash compactor, plus custom 42" solid wood cabinets, solid surface countertops, and an oversized breakfast bar. The kitchen flows into a mudroom with direct access to the back patio, and a convenient laundry/utility room that includes a water treatment system and leads to the attached 2-car garage. On the other side of the home, you’ll find the primary suite with a private bath, along with two additional bedrooms and another full bathroom.. Each bedroom is equipped with a ceiling fan for comfort. The entire home has been recently painted and features luxury vinyl plank flooring throughout. Both bathrooms have been updated with new vanities and modern fixtures. Outside, you’ll find a spacious patio and walkways, along with a paved driveway that offers ample parking for multiple vehicles or recreational equipment. Major updates include replacement windows, a newer roof, and an updated HVAC system. This home has been lovingly maintained and thoughtfully improved. MOVE-IN READY with nothing left to do but enjoy your new home! Conveniently situated near Route 17 and I-95 for easy commuting and access to local amenities. Central Park at Celebrate Virginia, one of the largest power retail center on the east coast is only about 15 minutes away and includes Walmart, Target, Lowes, Kohl's and many more! Spotsylvania Town Centre, Giant, and dining options are also no more than 15 minutes away.
Contact an agent
Home facts
- Year built:1977
- Listing Id #:VAST2041094
- Added:28 day(s) ago
- Updated:August 19, 2025 at 07:27 AM
Rooms and interior
- Bedrooms:3
- Total bathrooms:2
- Full bathrooms:2
- Living area:1,676 sq. ft.
Heating and cooling
- Cooling:Ceiling Fan(s), Central A/C
- Heating:Central, Electric, Heat Pump(s)
Structure and exterior
- Roof:Asphalt
- Year built:1977
- Building area:1,676 sq. ft.
- Lot area:4.53 Acres
Schools
- High school:COLONIAL FORGE
- Middle school:T. BENTON GAYLE
- Elementary school:HARTWOOD
Utilities
- Water:Well
Finances and disclosures
- Price:$499,900
- Price per sq. ft.:$298.27
- Tax amount:$3,636 (2024)
New listings near 10 Cardinal Drive
- Coming Soon
 $1,050,000Coming Soon3 beds 4 baths
$1,050,000Coming Soon3 beds 4 baths17 Nelson St, FREDERICKSBURG, VA 22405
MLS# VAST2041934Listed by: BERKSHIRE HATHAWAY HOMESERVICES PENFED REALTY - Coming Soon
 $530,000Coming Soon4 beds 4 baths
$530,000Coming Soon4 beds 4 baths10403 Norfolk Way, FREDERICKSBURG, VA 22408
MLS# VASP2034878Listed by: SAMSON PROPERTIES - Coming Soon
 $599,000Coming Soon5 beds 4 baths
$599,000Coming Soon5 beds 4 baths6712 Castleton Dr, FREDERICKSBURG, VA 22407
MLS# VASP2035498Listed by: SAMSON PROPERTIES - Coming Soon
 $400,000Coming Soon3 beds 2 baths
$400,000Coming Soon3 beds 2 baths3004 Lee Drive Extended, FREDERICKSBURG, VA 22408
MLS# VASP2035650Listed by: COLDWELL BANKER ELITE - Coming Soon
 $599,900Coming Soon3 beds 2 baths
$599,900Coming Soon3 beds 2 baths12205 Glen Oaks Dr, FREDERICKSBURG, VA 22407
MLS# VASP2035646Listed by: CENTURY 21 NEW MILLENNIUM - New
 $492,710Active4 beds 4 baths2,800 sq. ft.
$492,710Active4 beds 4 baths2,800 sq. ft.10634 Afton Grove Ct, Fredericksburg, VA 22408
MLS# VASP2035626Listed by: COLDWELL BANKER ELITE - New
 $490,860Active4 beds 4 baths2,800 sq. ft.
$490,860Active4 beds 4 baths2,800 sq. ft.10630 Afton Grove Ct, Fredericksburg, VA 22408
MLS# VASP2035628Listed by: COLDWELL BANKER ELITE - New
 $488,400Active4 beds 4 baths2,800 sq. ft.
$488,400Active4 beds 4 baths2,800 sq. ft.10632 Afton Grove Ct, Fredericksburg, VA 22408
MLS# VASP2035630Listed by: COLDWELL BANKER ELITE - New
 $490,860Active4 beds 4 baths2,800 sq. ft.
$490,860Active4 beds 4 baths2,800 sq. ft.10630 Afton Grove Ct, FREDERICKSBURG, VA 22408
MLS# VASP2035628Listed by: COLDWELL BANKER ELITE - Open Sat, 12 to 4pmNew
 $488,400Active4 beds 4 baths2,800 sq. ft.
$488,400Active4 beds 4 baths2,800 sq. ft.10632 Afton Grove Ct, FREDERICKSBURG, VA 22408
MLS# VASP2035630Listed by: COLDWELL BANKER ELITE

