10 Ivy Spring Ln, Fredericksburg, VA 22406
Local realty services provided by:Mountain Realty ERA Powered
10 Ivy Spring Ln,Fredericksburg, VA 22406
$589,900
- 4 Beds
- 3 Baths
- 2,576 sq. ft.
- Single family
- Active
Listed by: vanessa d. lewis
Office: century 21 new millennium
MLS#:VAST2042632
Source:BRIGHTMLS
Price summary
- Price:$589,900
- Price per sq. ft.:$229
- Monthly HOA dues:$77
About this home
Welcome to this beautiful one-owner, three-story colonial situated on a spacious corner lot, offering both elegance and comfort.
Inside, you’ll find a gourmet kitchen designed for the home chef, complete with a center island, 42-inch cabinets, pantry, recessed lighting, double oven, gas cooktop, ceramic tile backsplash, and sleek Corian countertops.
This home features four generously sized bedrooms, including two with walk-in closets. The primary suite is a true retreat with French doors, a soaking tub, dual vanities, and an updated walk-in shower with glass enclosure.
Every bathroom has been thoughtfully refreshed with new toilets, counters, mirrors, lighting, and tile work—plus new flooring in each bath and the laundry room.
The home’s inviting spaces include:
Formal living and dining rooms, perfect for entertaining.
A private main-level office with French doors.
A light-filled sunroom off the kitchen.
A cozy family room with a gas fireplace.
Freshly painted throughout, this home also offers a large pre-finished basement(already wired and pre-framed) ready for your vision and a beautiful deck overlooking the corner lot—ideal for outdoor entertaining.
You will not regret visiting this home.
Contact an agent
Home facts
- Year built:2009
- Listing ID #:VAST2042632
- Added:111 day(s) ago
- Updated:January 01, 2026 at 02:47 PM
Rooms and interior
- Bedrooms:4
- Total bathrooms:3
- Full bathrooms:2
- Half bathrooms:1
- Living area:2,576 sq. ft.
Heating and cooling
- Cooling:Ceiling Fan(s), Central A/C
- Heating:90% Forced Air, Natural Gas
Structure and exterior
- Roof:Asphalt
- Year built:2009
- Building area:2,576 sq. ft.
- Lot area:0.33 Acres
Schools
- High school:COLONIAL FORGE
- Middle school:T. BENTON GAYLE
- Elementary school:ROCKY RUN
Utilities
- Water:Public
- Sewer:Public Sewer
Finances and disclosures
- Price:$589,900
- Price per sq. ft.:$229
- Tax amount:$4,286 (2024)
New listings near 10 Ivy Spring Ln
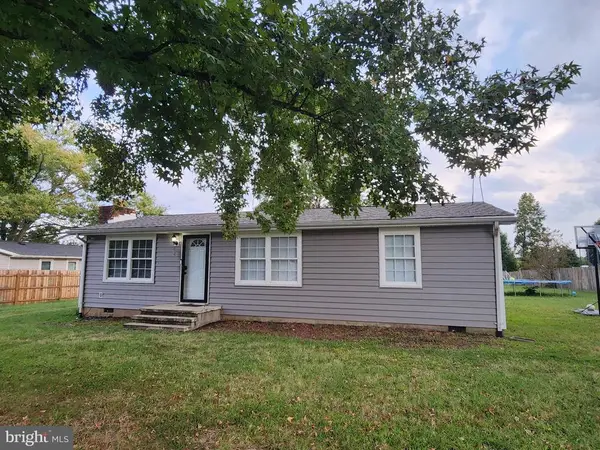 $340,000Active3 beds 1 baths1,008 sq. ft.
$340,000Active3 beds 1 baths1,008 sq. ft.228 Three Cedars Ln, Fredericksburg, VA 22407
MLS# VASP2037650Listed by: SPRING HILL REAL ESTATE, LLC.- New
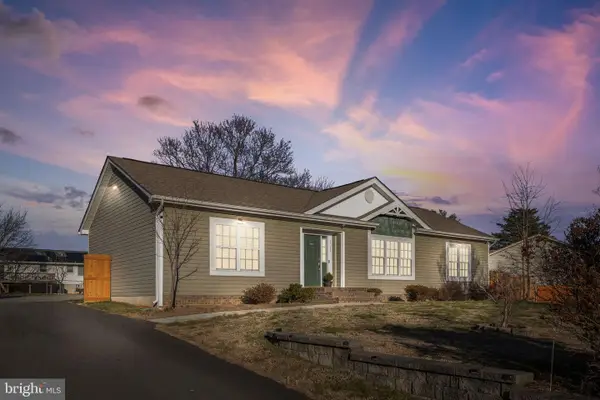 $464,900Active3 beds 2 baths1,673 sq. ft.
$464,900Active3 beds 2 baths1,673 sq. ft.1211 Dewberry Dr, FREDERICKSBURG, VA 22407
MLS# VASP2038330Listed by: SAMSON PROPERTIES - New
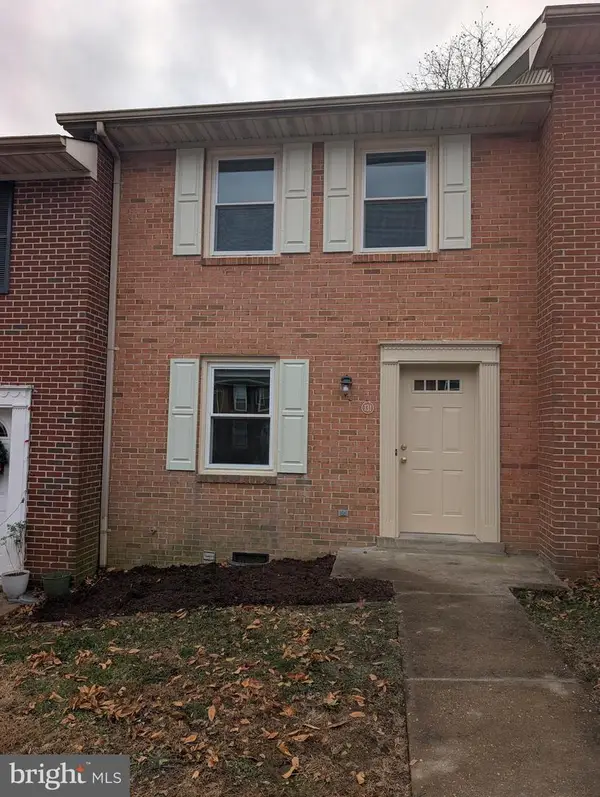 $270,000Active2 beds 3 baths1,080 sq. ft.
$270,000Active2 beds 3 baths1,080 sq. ft.131 Farrell Ln, FREDERICKSBURG, VA 22401
MLS# VAFB2009466Listed by: RMG REALTY - Coming Soon
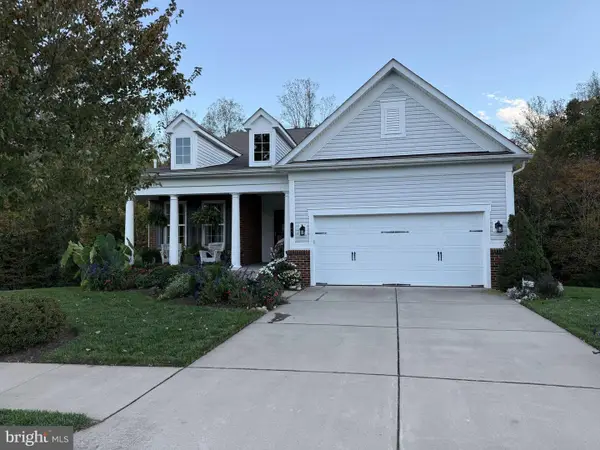 $730,000Coming Soon3 beds 4 baths
$730,000Coming Soon3 beds 4 baths96 Battery Point Dr, FREDERICKSBURG, VA 22406
MLS# VAST2044914Listed by: REDFIN CORPORATION - New
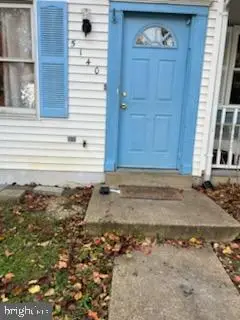 $275,000Active2 beds 2 baths1,120 sq. ft.
$275,000Active2 beds 2 baths1,120 sq. ft.5140 Redbud Rd, FREDERICKSBURG, VA 22407
MLS# VASP2038318Listed by: THE BACON GROUP INCORPORATED - New
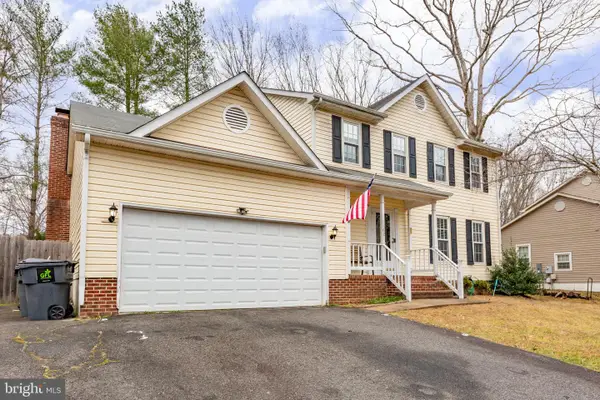 $445,000Active3 beds 3 baths1,860 sq. ft.
$445,000Active3 beds 3 baths1,860 sq. ft.11621 Enchanted Woods Way, FREDERICKSBURG, VA 22407
MLS# VASP2038310Listed by: COLDWELL BANKER ELITE - New
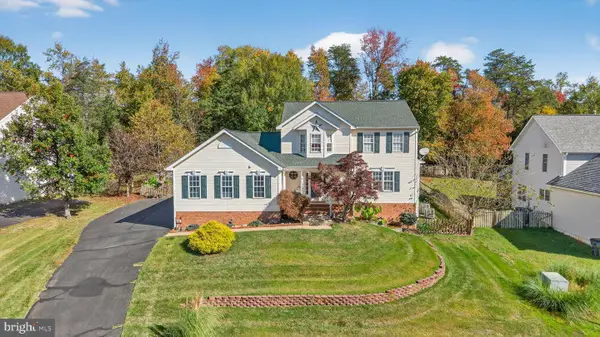 $630,000Active4 beds 4 baths3,300 sq. ft.
$630,000Active4 beds 4 baths3,300 sq. ft.15 Feldspar Way, FREDERICKSBURG, VA 22405
MLS# VAST2044890Listed by: EXP REALTY, LLC - New
 $275,000Active2 beds 2 baths1,120 sq. ft.
$275,000Active2 beds 2 baths1,120 sq. ft.5140 Redbud Rd, FREDERICKSBURG, VA 22407
MLS# VASP2038318Listed by: THE BACON GROUP INCORPORATED - New
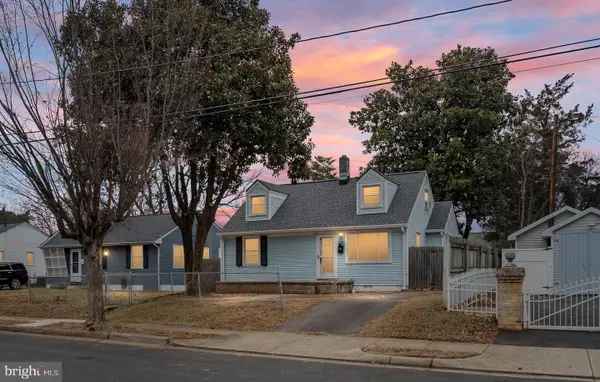 $295,000Active4 beds 2 baths1,303 sq. ft.
$295,000Active4 beds 2 baths1,303 sq. ft.203 Frazier St, FREDERICKSBURG, VA 22401
MLS# VAFB2009330Listed by: BERKSHIRE HATHAWAY HOMESERVICES PENFED REALTY - Coming Soon
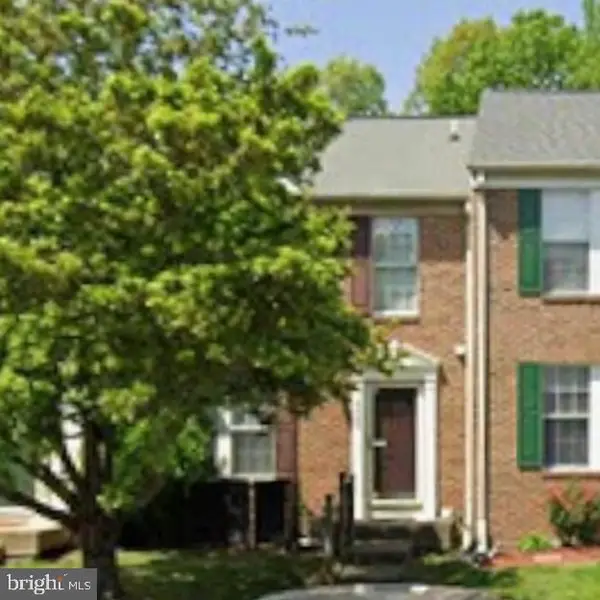 $309,999Coming Soon2 beds 2 baths
$309,999Coming Soon2 beds 2 baths9605 Becker Ct, FREDERICKSBURG, VA 22408
MLS# VASP2038078Listed by: BERKSHIRE HATHAWAY HOMESERVICES PENFED REALTY
