10 Piper Pl, Fredericksburg, VA 22405
Local realty services provided by:ERA Central Realty Group
10 Piper Pl,Fredericksburg, VA 22405
$1,270,000
- 4 Beds
- 4 Baths
- 5,572 sq. ft.
- Single family
- Active
Listed by: james d fullerton
Office: summit real estate
MLS#:VAST2038742
Source:BRIGHTMLS
Price summary
- Price:$1,270,000
- Price per sq. ft.:$227.93
- Monthly HOA dues:$241.67
About this home
Discover an extraordinary aviation enthusiast’s paradise at 10 Piper Place, nestled within the exclusive Dogwood Airpark - VA42, the only private airpark in the DC/MD/VA metro area. This stunning 5.59± acre estate, surrounded by mature trees and a serene stream, offers a rare blend of luxurious living, modern amenities, and unparalleled aviation access, just 5.9 nautical miles outside the Washington SFRA.
This property is also available for rent. Call owner or lister for details
Residence Overview:
Built in 2001, this 5,650± sq ft brick veneer home, designed for one-level living, exudes elegance and functionality. The main floor, spanning 2,900± sq ft, features oak hardwood floors in the great room, dining room, and hallway, complemented by abundant natural light and ample storage. The great room boasts a natural stone masonry fireplace with a gas log insert, perfect for cozy evenings. The enclosed porch, with mahogany hardwood floors, exposed brick walls, and a dedicated HVAC unit, offers a tranquil retreat. The master suite is a haven of luxury, featuring a large walk-in closet, whirlpool tub, separate shower, bathroom fan/heater, and a private toilet/bidet compartment with tiled finishes. With 3 bedrooms, 3.5 bathrooms, and multiple office spaces, this home is ideal for both relaxation and productivity. A 2-zone HVAC system, ceiling fans throughout, and two hot water heaters ensure year-round comfort.
Lower Level & Additional Living Space:
The finished lower level adds 2,600± sq ft of versatile living area, complete with a pellet stove and a full bathroom featuring an extra-large tiled shower—perfect for an in-law suite or guest apartment. An unfinished 150± sq ft storage/mechanical room provides added utility.
Garages & Aviation Amenities:
The attached oversized garage (25’ x 25’) features an extra-wide 8’ high doorway, separate entrance, and access to the laundry room with front-load washer/dryer, utility sink, and shelving. A ventilated shed offers convenient storage for lawn equipment. The crown jewel of this property is the 3,480± sq ft detached garage/hangar (58’ x 60’), constructed with brick and reinforced block, featuring a large hydraulic door, separate entrance, 15’ high ceilings, multiple ceiling fans, and lights. Equipped with a central HVAC system, a discrete office space with a separate HVAC unit, and an air compressor with multiple connections and a noiseless exterior power unit, this hangar is a pilot’s dream.
Outdoor Features:
Interlocking paver-covered porches, sidewalks, and a patio enhance the outdoor experience, offering inviting spaces to enjoy the peaceful surroundings. The expansive lot provides privacy and room for outdoor activities, all within a quiet community with private roads ideal for walking or jogging.
Airpark & Location Highlights:
Dogwood Airpark features a newly rebuilt and paved 4,100’ runway (May 2022) and is just 2 nautical miles from a county airport with fuel (KRMN). With reasonable HOA restrictions and annual dues of $2,900, residents enjoy a close-knit, aviation-centric community. Conveniently located minutes from historic Old Town Fredericksburg, the University of Mary Washington, shopping, hospitals, and the VRE, the property is also a 55-minute drive to Dulles, Reagan-National, and Richmond airports, with easy access to I-95.
Why 10 Piper Place?
This property is a rare gem, combining a spacious, well-appointed home with state-of-the-art aviation facilities in a prime location. Whether you’re a pilot seeking direct runway access or a homeowner desiring a luxurious, private retreat, 10 Piper Place offers an unmatched lifestyle. Don’t miss the chance to own a piece of Fredericksburg’s premier airpark community.
Contact an agent
Home facts
- Year built:2001
- Listing ID #:VAST2038742
- Added:240 day(s) ago
- Updated:January 06, 2026 at 02:34 PM
Rooms and interior
- Bedrooms:4
- Total bathrooms:4
- Full bathrooms:3
- Half bathrooms:1
- Living area:5,572 sq. ft.
Heating and cooling
- Cooling:Central A/C
- Heating:Central, Electric, Forced Air, Heat Pump(s)
Structure and exterior
- Roof:Asphalt
- Year built:2001
- Building area:5,572 sq. ft.
- Lot area:5.59 Acres
Schools
- High school:STAFFORD
- Middle school:EDWARD E. DREW
- Elementary school:FALMOUTH
Utilities
- Water:Public
- Sewer:Approved System, On Site Septic
Finances and disclosures
- Price:$1,270,000
- Price per sq. ft.:$227.93
- Tax amount:$7,265 (2024)
New listings near 10 Piper Pl
- New
 $409,000Active2 beds 2 baths1,830 sq. ft.
$409,000Active2 beds 2 baths1,830 sq. ft.9414 Fyvie Ln, Fredericksburg, VA 22408
MLS# VASP2038436Listed by: KELLER WILLIAMS CAPITAL PROPERTIES - New
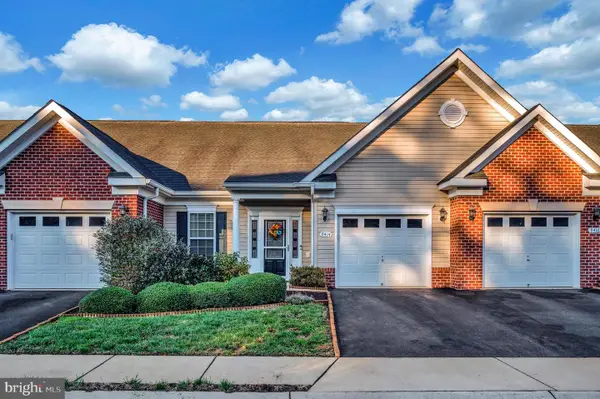 $409,000Active2 beds 2 baths1,830 sq. ft.
$409,000Active2 beds 2 baths1,830 sq. ft.9414 Fyvie Ln, FREDERICKSBURG, VA 22408
MLS# VASP2038436Listed by: KELLER WILLIAMS CAPITAL PROPERTIES - Open Sun, 11am to 1pmNew
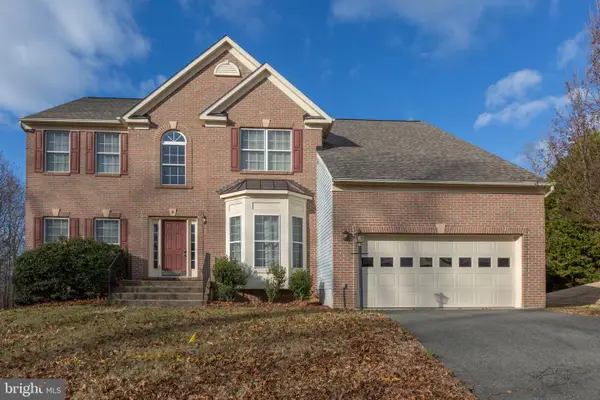 $589,000Active5 beds 3 baths2,940 sq. ft.
$589,000Active5 beds 3 baths2,940 sq. ft.2 Basalt Dr, FREDERICKSBURG, VA 22406
MLS# VAST2044916Listed by: PORCH & STABLE REALTY, LLC - New
 $649,500Active4 beds 3 baths4,132 sq. ft.
$649,500Active4 beds 3 baths4,132 sq. ft.12711 Norwood Dr, FREDERICKSBURG, VA 22407
MLS# VASP2038432Listed by: EXP REALTY, LLC - Coming Soon
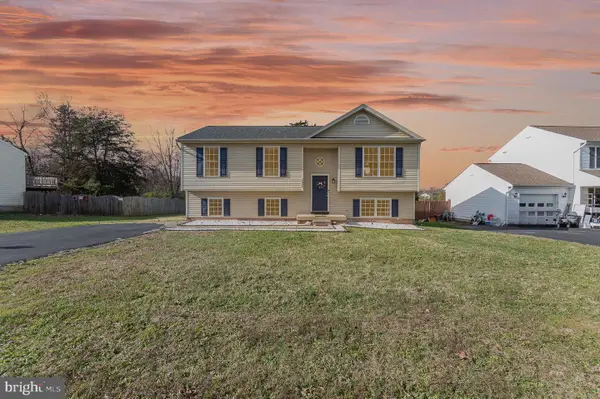 $439,900Coming Soon4 beds 3 baths
$439,900Coming Soon4 beds 3 baths12006 Falcon Ridge Dr, FREDERICKSBURG, VA 22407
MLS# VASP2038420Listed by: REAL BROKER, LLC - Coming Soon
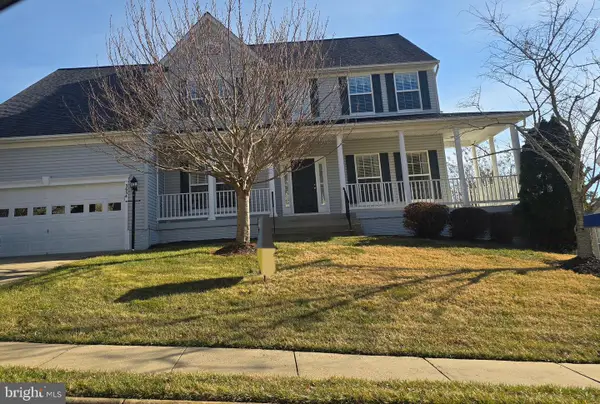 $644,900Coming Soon5 beds 4 baths
$644,900Coming Soon5 beds 4 baths3634 Carolina Ct, FREDERICKSBURG, VA 22408
MLS# VASP2038374Listed by: CTI REAL ESTATE - New
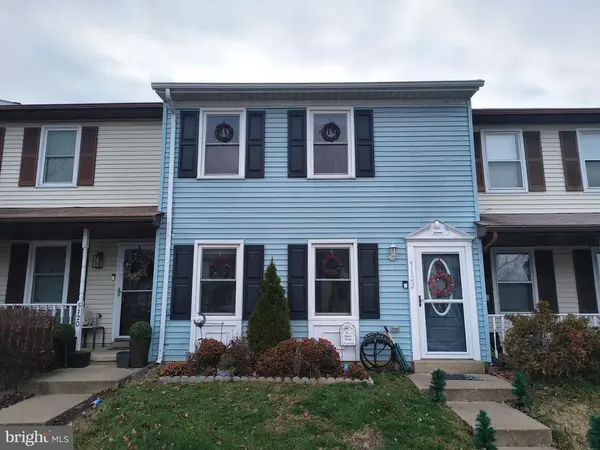 $260,000Active3 beds 2 baths1,120 sq. ft.
$260,000Active3 beds 2 baths1,120 sq. ft.5122 Pecan Dr, FREDERICKSBURG, VA 22407
MLS# VASP2038376Listed by: BERKSHIRE HATHAWAY HOMESERVICES PENFED REALTY - Coming SoonOpen Sat, 2 to 4pm
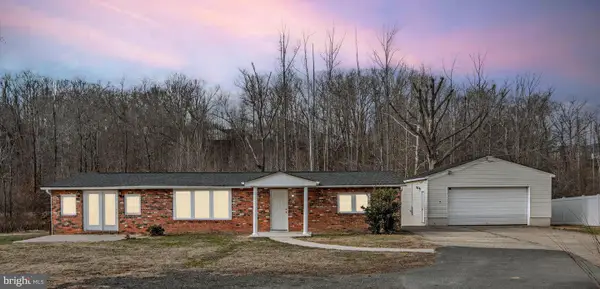 $395,000Coming Soon3 beds 1 baths
$395,000Coming Soon3 beds 1 baths27 Truslow Rd, FREDERICKSBURG, VA 22405
MLS# VAST2044954Listed by: KELLER WILLIAMS CAPITAL PROPERTIES - Coming Soon
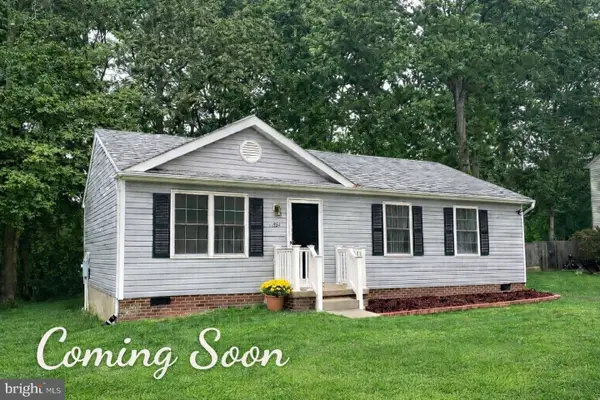 $369,000Coming Soon3 beds 2 baths
$369,000Coming Soon3 beds 2 baths11900 Hunting Ridge Dr, FREDERICKSBURG, VA 22407
MLS# VASP2038412Listed by: EXP REALTY, LLC - Coming Soon
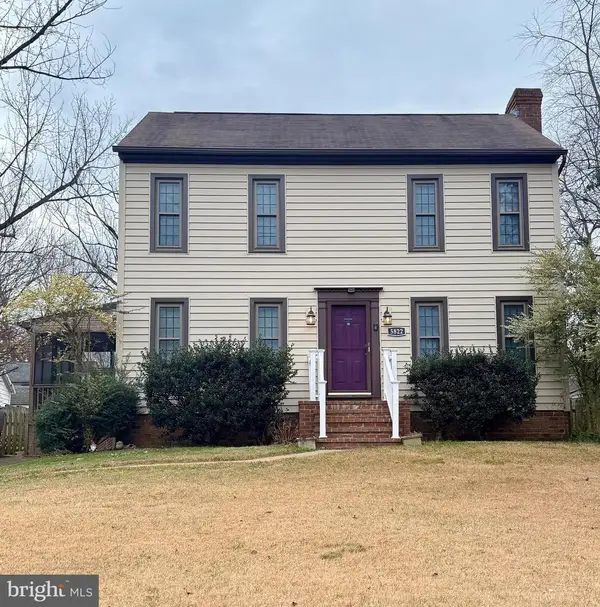 $424,900Coming Soon4 beds 4 baths
$424,900Coming Soon4 beds 4 baths5822 Jackson Rd, FREDERICKSBURG, VA 22407
MLS# VASP2038272Listed by: CENTURY 21 NEW MILLENNIUM
